11922 Charles Eric Way, Noblesville, IN 46060
Local realty services provided by:Schuler Bauer Real Estate ERA Powered
11922 Charles Eric Way,Noblesville, IN 46060
$749,627
- 5 Beds
- 4 Baths
- 4,264 sq. ft.
- Single family
- Active
Listed by: angela huser
Office: weekley homes realty company
MLS#:22064524
Source:IN_MIBOR
Price summary
- Price:$749,627
- Price per sq. ft.:$165.96
About this home
This stunning David Weekley Pendula ranch on a full basement offers 5 spacious bedrooms and 4 full baths, thoughtfully designed to blend luxury with functionality. The main level features an inviting open layout with soaring ceilings, abundant natural light, and upgraded cabinetry paired with sleek quartz countertops throughout the home. The gourmet kitchen is equipped with a large island, walk-in pantry, and plenty of storage, perfect for both everyday living and entertaining. A private guest suite is located on the main level, while the primary bedroom is tucked away at the back of the home for added privacy. The primary suite boasts a spa-like bath with quartz finishes, double vanities, and a walk-in shower, along with an expansive walk-in closet. A dedicated office/study area offers the ideal space for working from home or quiet reading. The finished basement expands your living space with a large game room, additional bedroom, and a full bath, making it an ideal retreat for guests, teens, or extended family. A 3-car garage provides ample room for vehicles, storage, and hobbies. Situated in a peaceful neighborhood surrounded by mature trees, this home offers a serene setting while still being conveniently close to shopping, dining, and quick access to nearby interstates. It's the perfect balance of privacy, luxury, and accessibility.
Contact an agent
Home facts
- Year built:2025
- Listing ID #:22064524
- Added:141 day(s) ago
- Updated:February 12, 2026 at 04:28 PM
Rooms and interior
- Bedrooms:5
- Total bathrooms:4
- Full bathrooms:4
- Living area:4,264 sq. ft.
Heating and cooling
- Cooling:Central Electric
- Heating:Forced Air
Structure and exterior
- Year built:2025
- Building area:4,264 sq. ft.
- Lot area:0.18 Acres
Schools
- High school:Fishers High School
- Elementary school:Harrison Parkway Elementary School
Utilities
- Water:Public Water
Finances and disclosures
- Price:$749,627
- Price per sq. ft.:$165.96
New listings near 11922 Charles Eric Way
- New
 $715,000Active5 beds 4 baths4,831 sq. ft.
$715,000Active5 beds 4 baths4,831 sq. ft.5349 Landing Place Lane, Noblesville, IN 46062
MLS# 22077097Listed by: BERKSHIRE HATHAWAY HOME 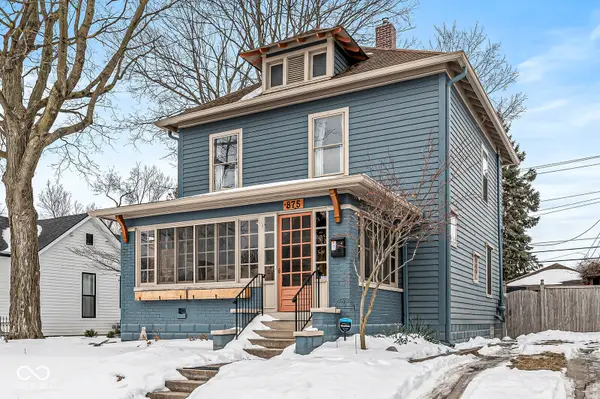 $430,000Pending3 beds 2 baths2,207 sq. ft.
$430,000Pending3 beds 2 baths2,207 sq. ft.875 S 9th Street, Noblesville, IN 46060
MLS# 22083066Listed by: F.C. TUCKER COMPANY- New
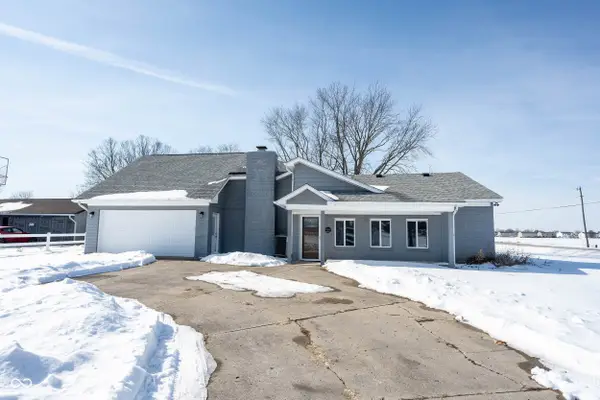 $379,900Active4 beds 2 baths2,988 sq. ft.
$379,900Active4 beds 2 baths2,988 sq. ft.19077 Mallery Road, Noblesville, IN 46060
MLS# 22082868Listed by: KELLER WILLIAMS INDPLS METRO N - New
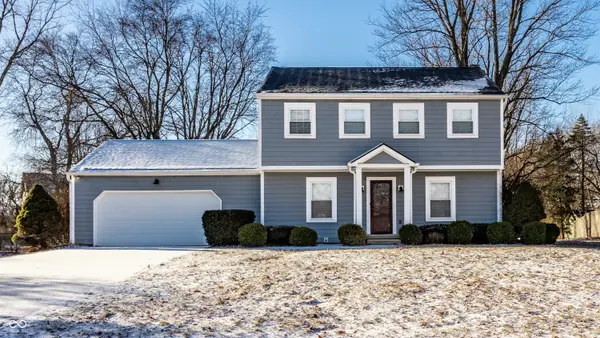 $374,900Active3 beds 3 baths1,620 sq. ft.
$374,900Active3 beds 3 baths1,620 sq. ft.823 Elmwood Circle, Noblesville, IN 46062
MLS# 22083254Listed by: F.C. TUCKER COMPANY 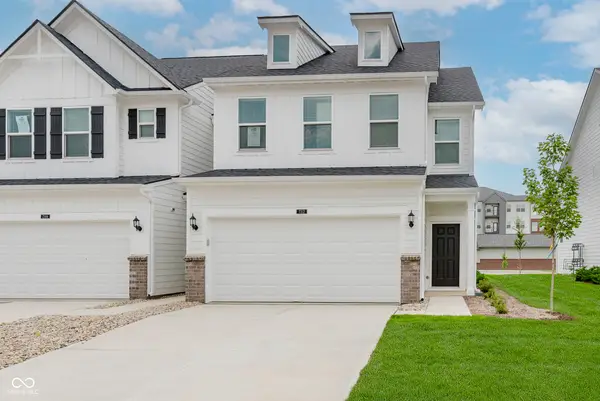 $400,000Pending3 beds 3 baths2,067 sq. ft.
$400,000Pending3 beds 3 baths2,067 sq. ft.7310 Selah Lane, Noblesville, IN 46062
MLS# 22083163Listed by: PULTE REALTY OF INDIANA, LLC- Open Sat, 2 to 4pmNew
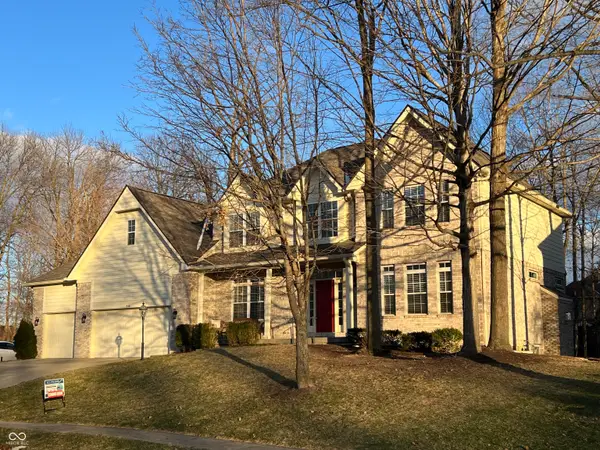 $695,000Active5 beds 3 baths4,298 sq. ft.
$695,000Active5 beds 3 baths4,298 sq. ft.518 Pitney Drive, Noblesville, IN 46062
MLS# 22079109Listed by: POYNTER REAL ESTATE SOLUTIONS - New
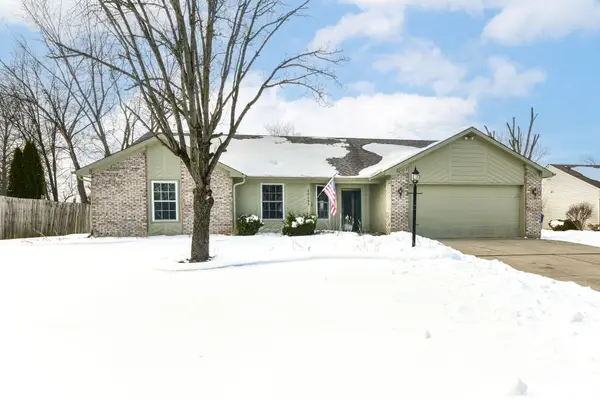 $330,000Active3 beds 2 baths1,724 sq. ft.
$330,000Active3 beds 2 baths1,724 sq. ft.20693 Alpine Drive, Noblesville, IN 46062
MLS# 22082817Listed by: HIGHGARDEN REAL ESTATE - New
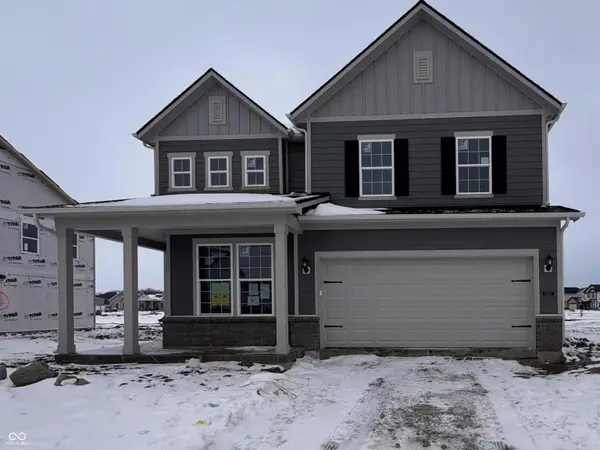 $440,000Active4 beds 3 baths2,679 sq. ft.
$440,000Active4 beds 3 baths2,679 sq. ft.13127 Himalaya Circle, Noblesville, IN 46060
MLS# 22082822Listed by: PULTE REALTY OF INDIANA, LLC - New
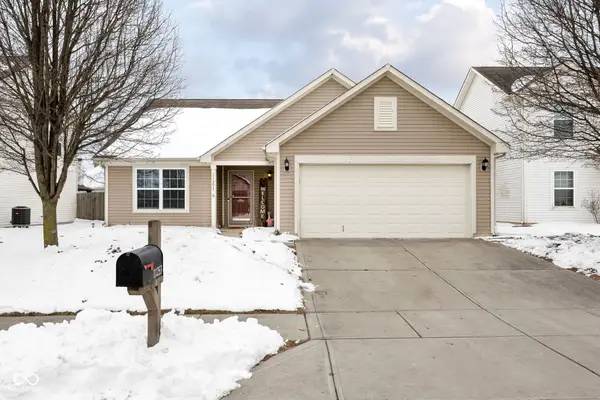 $320,000Active3 beds 2 baths1,638 sq. ft.
$320,000Active3 beds 2 baths1,638 sq. ft.11253 Lucky Dan Drive, Noblesville, IN 46060
MLS# 22082303Listed by: EXP REALTY, LLC 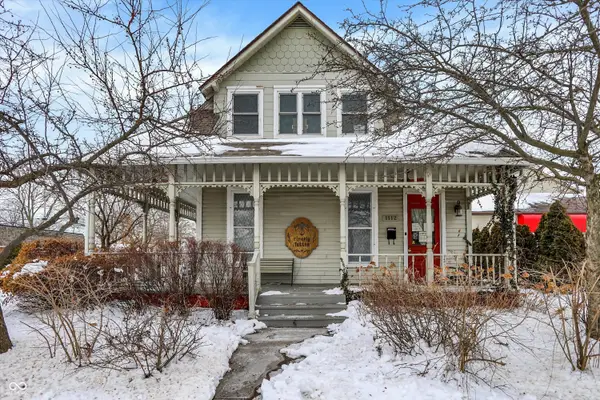 $299,000Pending3 beds 3 baths2,124 sq. ft.
$299,000Pending3 beds 3 baths2,124 sq. ft.1112 S 10th Street, Noblesville, IN 46060
MLS# 22082349Listed by: CENTURY 21 SCHEETZ

