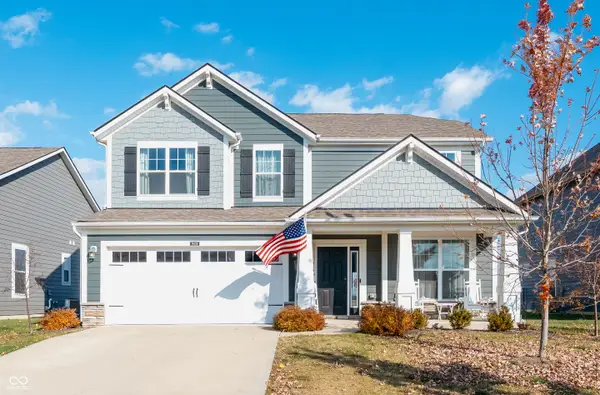11998 Vera Court, Noblesville, IN 46060
Local realty services provided by:Schuler Bauer Real Estate ERA Powered
11998 Vera Court,Noblesville, IN 46060
$412,460
- 3 Beds
- 3 Baths
- 2,236 sq. ft.
- Single family
- Active
Upcoming open houses
- Sat, Nov 2901:00 pm - 04:00 pm
- Sun, Nov 3001:00 pm - 04:00 pm
Listed by: angela huser
Office: weekley homes realty company
MLS#:22047751
Source:IN_MIBOR
Price summary
- Price:$412,460
- Price per sq. ft.:$184.46
About this home
*Interior photos are of a similar plan, actual home features may vary.* Welcome to this thoughtfully designed Sterling home by David Weekley Homes. This 3-bedroom, 2.5-bath home that blends comfort, functionality, and modern elegance. Located on a desirable home site next to an open common area, this home offers scenic surroundings, luxurious finishes, and tons of natural light filtering throughout the home. Step inside to find luxury vinyl plank flooring throughout the main living spaces and a spacious main-floor office-perfect for remote work, study, or a creative studio. The heart of the home is a large, open-concept kitchen with generous counter space and storage, ideal for entertaining and everyday living. The extra spacious island features a quartz countertop and well appointed cabinets. Upstairs, the Owner's retreat features a beautifully tiled walk-in shower, dual vanities, and a large walk-in closet. Two additional bedrooms and a full bath provide space for family and guests. Enjoy outdoor living on the covered back patio, perfect for relaxing or hosting. This home combines high-end features with practical spaces in a serene, well-connected location.
Contact an agent
Home facts
- Year built:2025
- Listing ID #:22047751
- Added:150 day(s) ago
- Updated:November 25, 2025 at 09:38 PM
Rooms and interior
- Bedrooms:3
- Total bathrooms:3
- Full bathrooms:2
- Half bathrooms:1
- Living area:2,236 sq. ft.
Heating and cooling
- Cooling:Central Electric
- Heating:Forced Air
Structure and exterior
- Year built:2025
- Building area:2,236 sq. ft.
- Lot area:0.07 Acres
Schools
- High school:Fishers High School
- Elementary school:Harrison Parkway Elementary School
Utilities
- Water:Public Water
Finances and disclosures
- Price:$412,460
- Price per sq. ft.:$184.46
New listings near 11998 Vera Court
- New
 $285,000Active3 beds 2 baths1,515 sq. ft.
$285,000Active3 beds 2 baths1,515 sq. ft.910 Stardust Boulevard, Noblesville, IN 46060
MLS# 22074697Listed by: CARPENTER, REALTORS - New
 $275,000Active4 beds 2 baths1,326 sq. ft.
$275,000Active4 beds 2 baths1,326 sq. ft.1565 Evans Avenue, Noblesville, IN 46060
MLS# 22073954Listed by: KELLER WILLIAMS INDPLS METRO N - New
 $500,000Active4 beds 3 baths3,062 sq. ft.
$500,000Active4 beds 3 baths3,062 sq. ft.5264 Veranda Drive, Noblesville, IN 46062
MLS# 22074578Listed by: 1 PERCENT LISTS - HOOSIER STATE REALTY LLC  $312,500Pending3 beds 3 baths1,544 sq. ft.
$312,500Pending3 beds 3 baths1,544 sq. ft.1157 Harrison Street, Noblesville, IN 46060
MLS# 22072409Listed by: INDY'S PERFORMANCE TEAM REALTY- New
 $449,900Active4 beds 2 baths3,986 sq. ft.
$449,900Active4 beds 2 baths3,986 sq. ft.10709 Upland Way, Noblesville, IN 46060
MLS# 202547029Listed by: UPTOWN REALTY GROUP - New
 $375,000Active3 beds 2 baths2,265 sq. ft.
$375,000Active3 beds 2 baths2,265 sq. ft.18848 Edwards Grove Drive, Noblesville, IN 46062
MLS# 22074515Listed by: ELLIOTT REAL ESTATE - New
 $440,000Active3 beds 3 baths2,439 sq. ft.
$440,000Active3 beds 3 baths2,439 sq. ft.19138 Horsewood Drive, Westfield, IN 46062
MLS# 22060493Listed by: BERKSHIRE HATHAWAY HOME - New
 $575,000Active4 beds 4 baths3,361 sq. ft.
$575,000Active4 beds 4 baths3,361 sq. ft.5573 Pecan Court, Noblesville, IN 46062
MLS# 22074441Listed by: CENTURY 21 SCHEETZ  $299,900Pending3 beds 3 baths1,694 sq. ft.
$299,900Pending3 beds 3 baths1,694 sq. ft.15143 Silvercharm Drive, Noblesville, IN 46060
MLS# 22073968Listed by: F.C. TUCKER COMPANY- New
 $269,900Active2 beds 2 baths1,460 sq. ft.
$269,900Active2 beds 2 baths1,460 sq. ft.631 S 11th Street, Noblesville, IN 46060
MLS# 22074149Listed by: F.C. TUCKER COMPANY
