12015 Jeff Court, Noblesville, IN 46060
Local realty services provided by:Schuler Bauer Real Estate ERA Powered
12015 Jeff Court,Noblesville, IN 46060
$433,967
- 3 Beds
- 3 Baths
- - sq. ft.
- Single family
- Sold
Listed by:angela huser
Office:weekley homes realty company
MLS#:22026920
Source:IN_MIBOR
Sorry, we are unable to map this address
Price summary
- Price:$433,967
About this home
Stunning New 3-Bedroom Home in Marilyn Woods in Fisher's High School District. Welcome to this beautifully designed brand-new home in the sought-after Marilyn Woods community, located in the highly regarded Fisher's High School District! Offering 3 bedrooms, 2.5 baths, and a spacious family retreat loft, this home provides the perfect balance of comfort and style. Designed for an open and airy feel, this home boasts 9-foot ceilings on all floors. The owner's retreat is a true sanctuary, featuring a tray ceiling elevating it to 10 feet, two walk-in closets, and a luxurious en-suite bath with a double vanity, large shower, and private water closet. Conveniently located on the second level, the laundry room is just steps away from the two additional bedrooms. The main level boasts a dedicated study and an open-concept kitchen that's perfect for entertaining! The kitchen features a large island with quartz countertops, high-end Aristokraft Level 4 cabinetry, and exterior-vented cooking for a seamless culinary experience. Premium finishes throughout include: 9-foot ceilings on all floors for a spacious feel, WPC Legato Hill HD, plus flooring on the main level, plush Level 3 carpet with a 7/16" 8lb pad in the bedrooms & loft. Located in a top-rated school district, this exceptional home is designed for both elegance and functionality-don't miss your chance to make it yours! Schedule your private tour today!
Contact an agent
Home facts
- Year built:2025
- Listing ID #:22026920
- Added:210 day(s) ago
- Updated:October 10, 2025 at 07:45 PM
Rooms and interior
- Bedrooms:3
- Total bathrooms:3
- Full bathrooms:2
- Half bathrooms:1
Heating and cooling
- Cooling:Central Electric
- Heating:Forced Air
Structure and exterior
- Year built:2025
Schools
- High school:Fishers High School
- Elementary school:Harrison Parkway Elementary School
Utilities
- Water:Public Water
Finances and disclosures
- Price:$433,967
New listings near 12015 Jeff Court
- New
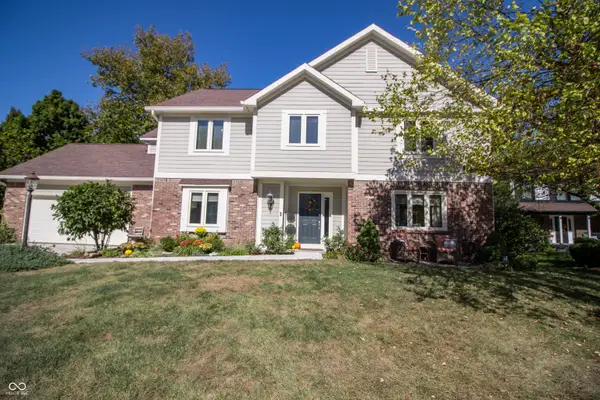 $499,900Active4 beds 3 baths2,900 sq. ft.
$499,900Active4 beds 3 baths2,900 sq. ft.626 Heatherwood Court, Noblesville, IN 46062
MLS# 22067589Listed by: F.C. TUCKER COMPANY - Open Fri, 5 to 7pmNew
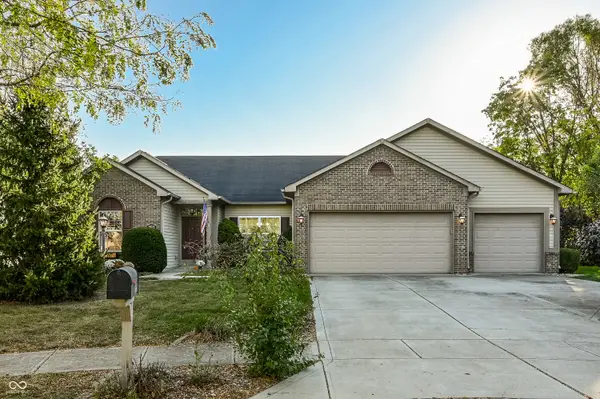 $340,000Active3 beds 2 baths1,996 sq. ft.
$340,000Active3 beds 2 baths1,996 sq. ft.16642 Flintlock Circle, Noblesville, IN 46062
MLS# 22065950Listed by: F.C. TUCKER COMPANY - New
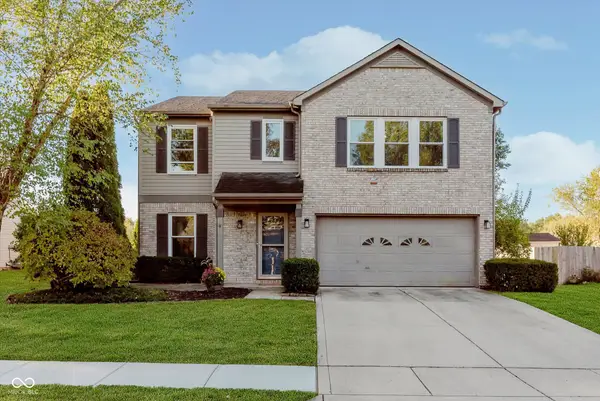 $350,000Active3 beds 3 baths2,028 sq. ft.
$350,000Active3 beds 3 baths2,028 sq. ft.7657 Wheatgrass Lane, Noblesville, IN 46062
MLS# 22066393Listed by: CENTURY 21 SCHEETZ - New
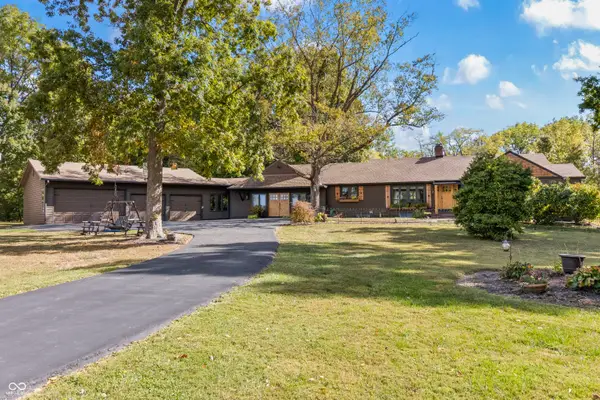 $725,000Active3 beds 2 baths3,209 sq. ft.
$725,000Active3 beds 2 baths3,209 sq. ft.18928 Moontown Road, Noblesville, IN 46062
MLS# 22066794Listed by: KELLER WILLIAMS INDPLS METRO N - New
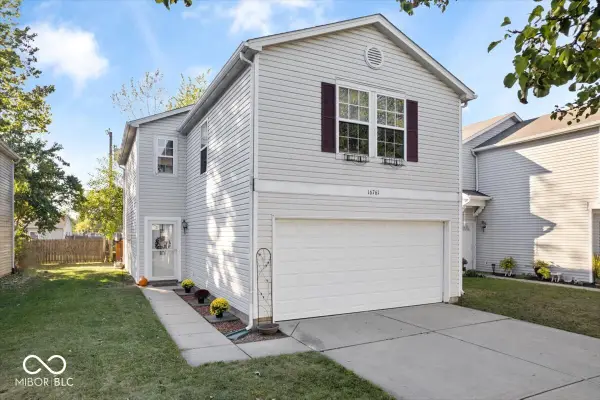 $248,500Active3 beds 3 baths1,704 sq. ft.
$248,500Active3 beds 3 baths1,704 sq. ft.16761 Lowell Drive, Noblesville, IN 46060
MLS# 22067225Listed by: SMITH FAMILY REALTY - New
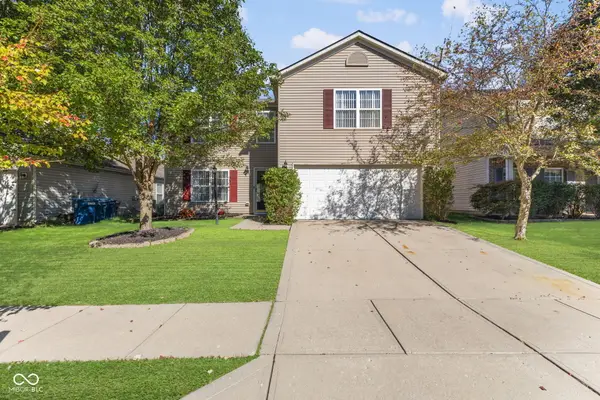 $317,900Active3 beds 3 baths2,124 sq. ft.
$317,900Active3 beds 3 baths2,124 sq. ft.12646 Pinetop Way, Noblesville, IN 46060
MLS# 22067361Listed by: CARPENTER, REALTORS - New
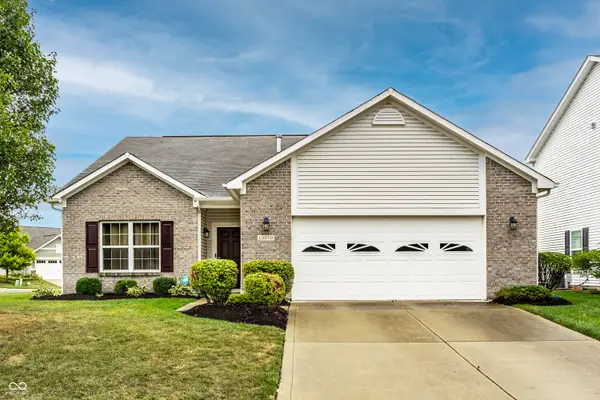 $329,900Active3 beds 2 baths1,614 sq. ft.
$329,900Active3 beds 2 baths1,614 sq. ft.15270 Atkinson Drive, Noblesville, IN 46060
MLS# 22067461Listed by: BERKSHIRE HATHAWAY HOME - New
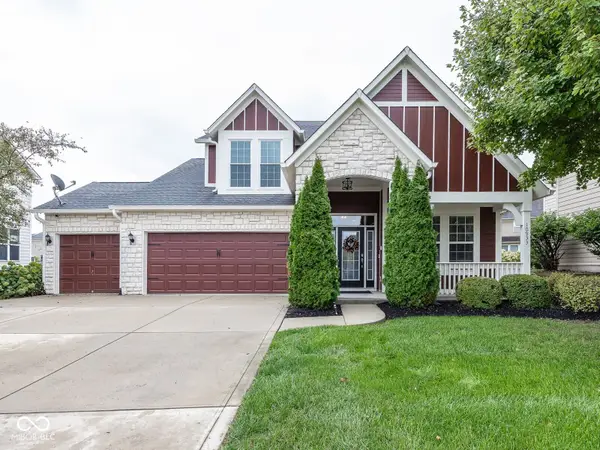 $495,000Active4 beds 3 baths3,036 sq. ft.
$495,000Active4 beds 3 baths3,036 sq. ft.10933 Chapel Woods Boulevard S, Noblesville, IN 46060
MLS# 22066320Listed by: BERKSHIRE HATHAWAY HOME - New
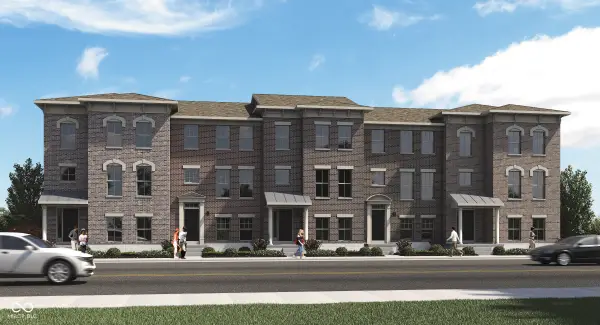 $389,995Active3 beds 4 baths2,295 sq. ft.
$389,995Active3 beds 4 baths2,295 sq. ft.4911 Gilet Drive, Noblesville, IN 46062
MLS# 22066942Listed by: COMPASS INDIANA, LLC - New
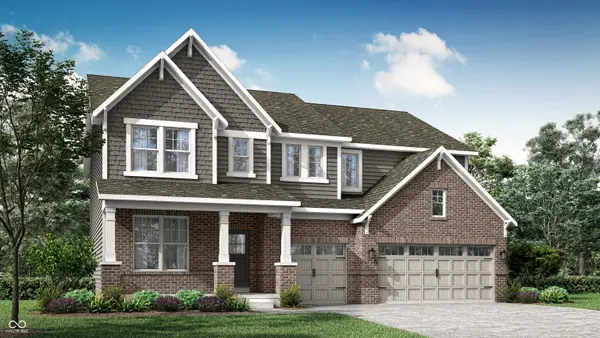 $574,995Active5 beds 4 baths3,221 sq. ft.
$574,995Active5 beds 4 baths3,221 sq. ft.16747 Goodson Drive, Noblesville, IN 46062
MLS# 22067346Listed by: COMPASS INDIANA, LLC
