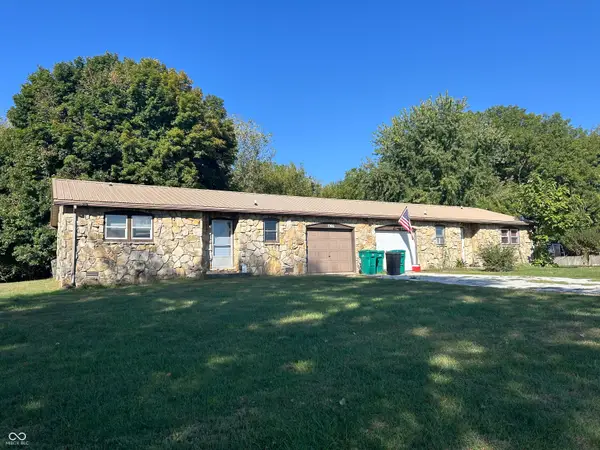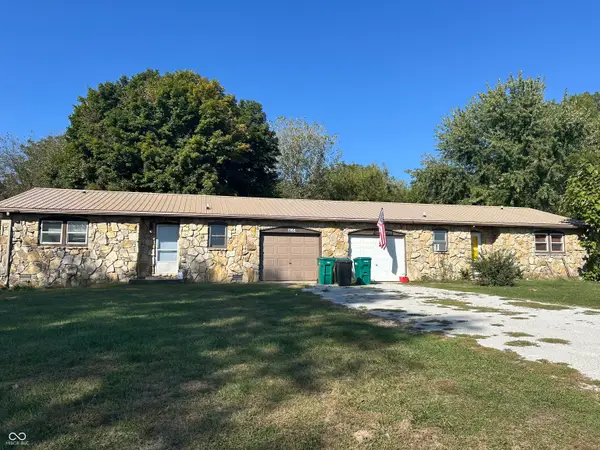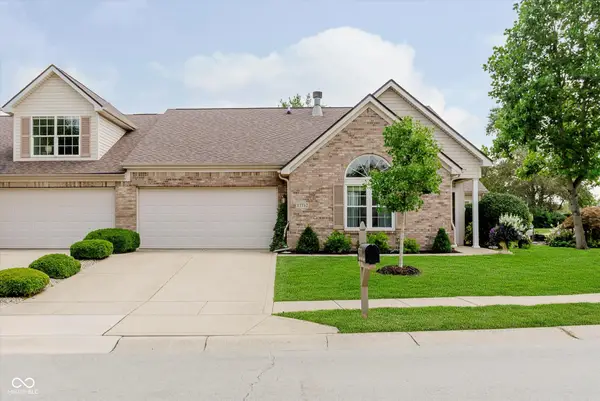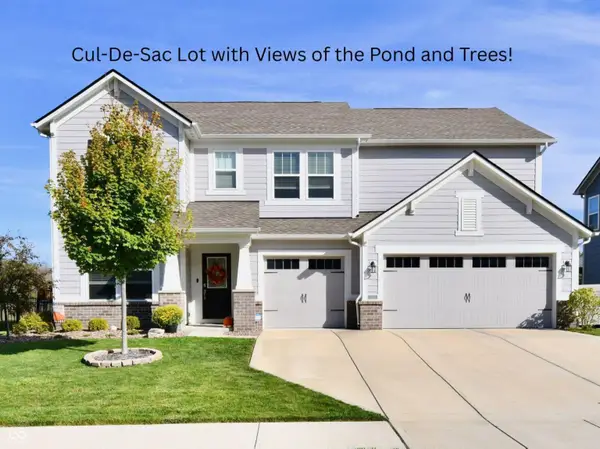14215 Coyote Ridge Drive, Noblesville, IN 46060
Local realty services provided by:Schuler Bauer Real Estate ERA Powered
14215 Coyote Ridge Drive,Noblesville, IN 46060
$499,657
- 4 Beds
- 3 Baths
- 2,865 sq. ft.
- Single family
- Pending
Listed by:angela huser
Office:weekley homes realty company
MLS#:22034596
Source:IN_MIBOR
Price summary
- Price:$499,657
- Price per sq. ft.:$174.4
About this home
The Landram Home by David Weekley Homes in Marilyn Woods will elevate your lifestyle in every way. This stately craftsman style home features a primary on the main level, which is expertly tucked away. The super shower exudes a spa like experience with upgraded title and countertops in the Owner's retreat bath. The family room boasts windows all around and overlooking the covered porch. The large kitchen features a deluxe island with cabinets on both sides. The white upgraded cabinets are highlighted by gorgeous quartz countertops. With an oversized countertop, the island is ample space for breakfast at the bar. The dining room and family room are connected yet, offer their own area to enjoy dining and family activities together yet, offset from one another. Luxury vinyl plank in the main areas of the first floor make family life a breeze. The turned staircase with iron balusters leading to the retreat loft space overlooking the dining area gives an open feel sought by many homeowners. A dedicated office, family drop zone and laundry room including cabinets on the main level, complete the main level. Upstairs delight in the extra gathering area of the retreat. Two additional bedrooms with sizable closets are connected to the retreat space. This home truly has it all.
Contact an agent
Home facts
- Year built:2025
- Listing ID #:22034596
- Added:166 day(s) ago
- Updated:October 08, 2025 at 07:58 AM
Rooms and interior
- Bedrooms:4
- Total bathrooms:3
- Full bathrooms:3
- Living area:2,865 sq. ft.
Heating and cooling
- Cooling:Central Electric
- Heating:Forced Air
Structure and exterior
- Year built:2025
- Building area:2,865 sq. ft.
- Lot area:0.17 Acres
Schools
- High school:Fishers High School
- Elementary school:Harrison Parkway Elementary School
Utilities
- Water:Public Water
Finances and disclosures
- Price:$499,657
- Price per sq. ft.:$174.4
New listings near 14215 Coyote Ridge Drive
- New
 $1,199,000Active5 beds 4 baths4,242 sq. ft.
$1,199,000Active5 beds 4 baths4,242 sq. ft.16485 Grand Cypress Drive, Noblesville, IN 46060
MLS# 22064196Listed by: SKELTON, INC. REAL ESTATE - New
 $282,000Active2 beds 2 baths1,053 sq. ft.
$282,000Active2 beds 2 baths1,053 sq. ft.1559 Clinton Street, Noblesville, IN 46060
MLS# 22064821Listed by: ALPINE REALTY, LLC - New
 $375,000Active3 beds 3 baths2,655 sq. ft.
$375,000Active3 beds 3 baths2,655 sq. ft.350 Sandbrook Drive, Noblesville, IN 46062
MLS# 22066585Listed by: BRITTANY WOODS AT M.S.WOODS - New
 $652,000Active4 beds 4 baths4,232 sq. ft.
$652,000Active4 beds 4 baths4,232 sq. ft.21450 Oakview Drive, Noblesville, IN 46062
MLS# 22064419Listed by: BERKSHIRE HATHAWAY HOME - New
 $314,900Active3 beds 3 baths1,821 sq. ft.
$314,900Active3 beds 3 baths1,821 sq. ft.14886 War Emblem Drive, Noblesville, IN 46060
MLS# 22038052Listed by: F.C. TUCKER COMPANY - New
 $299,900Active4 beds 2 baths1,860 sq. ft.
$299,900Active4 beds 2 baths1,860 sq. ft.17266 Mystic Road, Noblesville, IN 46060
MLS# 22066578Listed by: BEESON MARKETING GROUP - New
 $299,900Active-- beds -- baths
$299,900Active-- beds -- baths17288 Mystic Road, Noblesville, IN 46060
MLS# 22066513Listed by: BEESON MARKETING GROUP - Open Sun, 12 to 2pmNew
 $309,900Active2 beds 2 baths1,595 sq. ft.
$309,900Active2 beds 2 baths1,595 sq. ft.17712 Crown Pointe Court, Noblesville, IN 46062
MLS# 22066473Listed by: KELLER WILLIAMS INDPLS METRO N - Open Sat, 12 to 4pm
 $359,000Active3 beds 3 baths2,067 sq. ft.
$359,000Active3 beds 3 baths2,067 sq. ft.7313 Shroyer Way, Noblesville, IN 46062
MLS# 22064996Listed by: PULTE REALTY OF INDIANA, LLC - Open Sun, 11am to 1pmNew
 $479,900Active4 beds 3 baths3,052 sq. ft.
$479,900Active4 beds 3 baths3,052 sq. ft.11180 Valiant Court, Noblesville, IN 46060
MLS# 22066277Listed by: CARPENTER, REALTORS
