14324 Hidden Lakes Drive, Noblesville, IN 46060
Local realty services provided by:Schuler Bauer Real Estate ERA Powered
14324 Hidden Lakes Drive,Noblesville, IN 46060
$689,959
- 5 Beds
- 5 Baths
- 3,814 sq. ft.
- Single family
- Pending
Listed by: angela huser
Office: weekley homes realty company
MLS#:22064877
Source:IN_MIBOR
Price summary
- Price:$689,959
- Price per sq. ft.:$169.23
About this home
This stunning two-story David Weekley Homes Benbrook plan combines thoughtful design and modern luxury with five bedrooms and a four-car tandem garage. The main level showcases an inviting office, a spacious guest suite, and a gourmet kitchen featuring quartz countertops, upgraded cabinetry, a gas cooktop, and a large pantry, all accented by elegant tilework and warm laminated hardwood floors. A large family foyer off the garage adds convenience and organization to everyday living. Upstairs, you'll find a private retreat, two secondary bedrooms, a laundry room, and the Owner's retereat, which offers a spa-like shower and beautifully appointed finishes. The finished basement expands your living space with a large game room, an additional bedroom, and a substantial utility/mechanical room providing abundant storage. Every detail has been expertly designed by a professional to create a home that blends comfort and style. Set on a cul-de-sac homesite in the charming community of Marilyn Woods, this home offers a quiet, private setting while remaining close to shopping, dining, entertainment, and easy highway access.
Contact an agent
Home facts
- Year built:2025
- Listing ID #:22064877
- Added:140 day(s) ago
- Updated:February 13, 2026 at 08:23 AM
Rooms and interior
- Bedrooms:5
- Total bathrooms:5
- Full bathrooms:4
- Half bathrooms:1
- Living area:3,814 sq. ft.
Heating and cooling
- Cooling:Central Electric
- Heating:Forced Air
Structure and exterior
- Year built:2025
- Building area:3,814 sq. ft.
- Lot area:0.19 Acres
Schools
- High school:Fishers High School
- Elementary school:Harrison Parkway Elementary School
Utilities
- Water:Public Water
Finances and disclosures
- Price:$689,959
- Price per sq. ft.:$169.23
New listings near 14324 Hidden Lakes Drive
- New
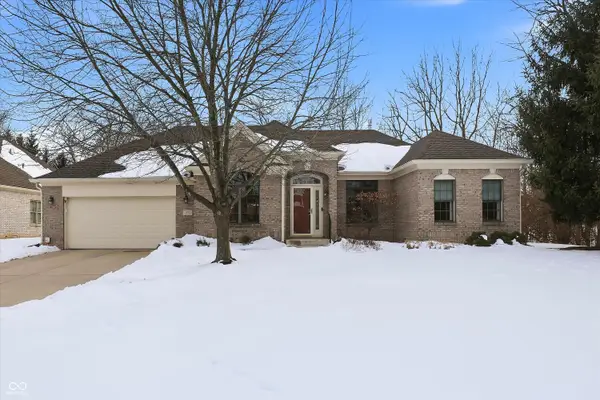 $525,000Active3 beds 3 baths2,803 sq. ft.
$525,000Active3 beds 3 baths2,803 sq. ft.10057 Pyrite Court, Noblesville, IN 46060
MLS# 22083713Listed by: BERKSHIRE HATHAWAY HOME - New
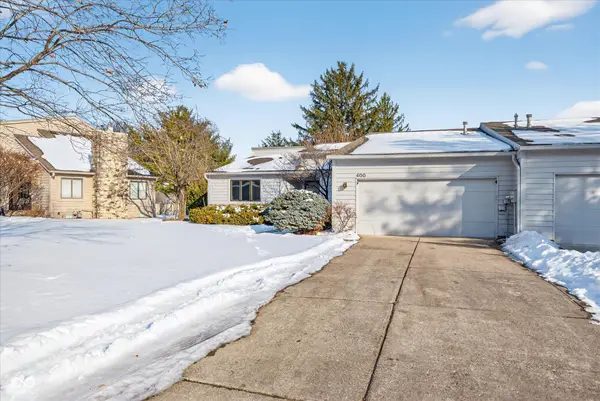 $340,000Active2 beds 2 baths1,540 sq. ft.
$340,000Active2 beds 2 baths1,540 sq. ft.400 Sandbrook Drive, Noblesville, IN 46062
MLS# 22083646Listed by: BLUPRINT REAL ESTATE GROUP - Open Sun, 1 to 3pmNew
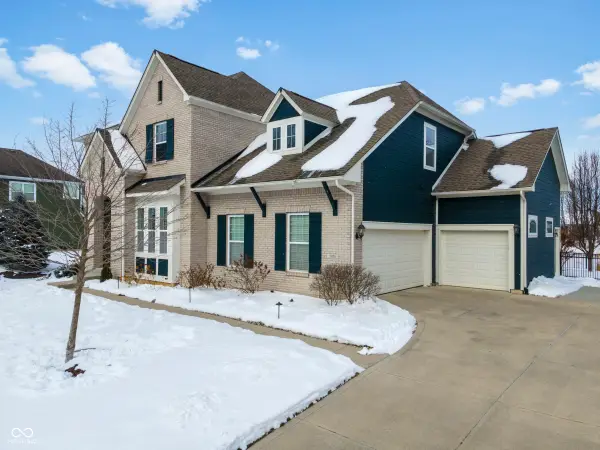 $659,000Active4 beds 5 baths4,360 sq. ft.
$659,000Active4 beds 5 baths4,360 sq. ft.5956 Boundary Drive, Noblesville, IN 46062
MLS# 22082679Listed by: COLDWELL BANKER - KAISER - New
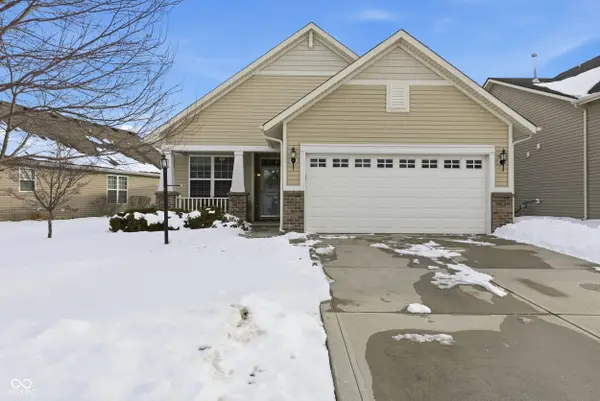 $350,000Active2 beds 2 baths1,842 sq. ft.
$350,000Active2 beds 2 baths1,842 sq. ft.17031 Loch Circle, Noblesville, IN 46060
MLS# 22083778Listed by: @PROPERTIES - New
 $715,000Active5 beds 4 baths4,831 sq. ft.
$715,000Active5 beds 4 baths4,831 sq. ft.5349 Landing Place Lane, Noblesville, IN 46062
MLS# 22077097Listed by: BERKSHIRE HATHAWAY HOME 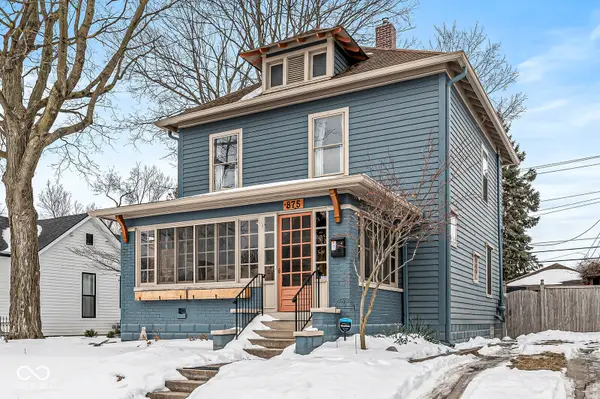 $430,000Pending3 beds 2 baths2,207 sq. ft.
$430,000Pending3 beds 2 baths2,207 sq. ft.875 S 9th Street, Noblesville, IN 46060
MLS# 22083066Listed by: F.C. TUCKER COMPANY- New
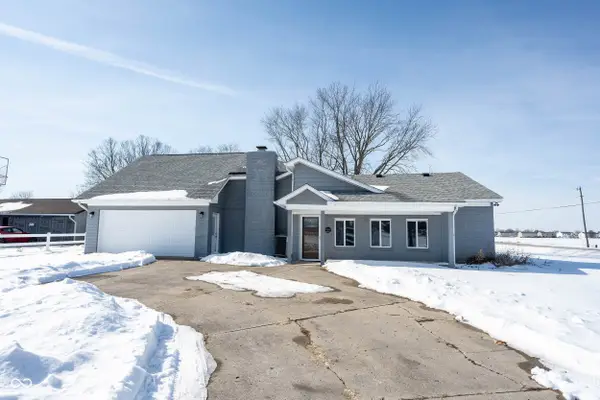 $379,900Active4 beds 2 baths2,988 sq. ft.
$379,900Active4 beds 2 baths2,988 sq. ft.19077 Mallery Road, Noblesville, IN 46060
MLS# 22082868Listed by: KELLER WILLIAMS INDPLS METRO N - New
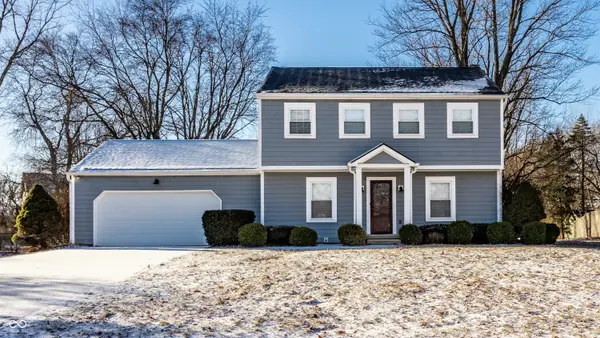 $374,900Active3 beds 3 baths1,620 sq. ft.
$374,900Active3 beds 3 baths1,620 sq. ft.823 Elmwood Circle, Noblesville, IN 46062
MLS# 22083254Listed by: F.C. TUCKER COMPANY 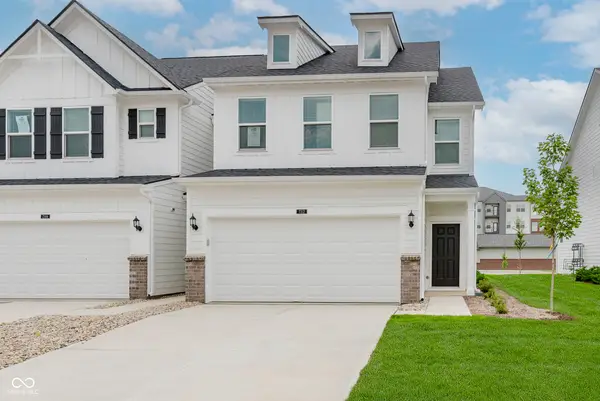 $400,000Pending3 beds 3 baths2,067 sq. ft.
$400,000Pending3 beds 3 baths2,067 sq. ft.7310 Selah Lane, Noblesville, IN 46062
MLS# 22083163Listed by: PULTE REALTY OF INDIANA, LLC- Open Sat, 2 to 4pmNew
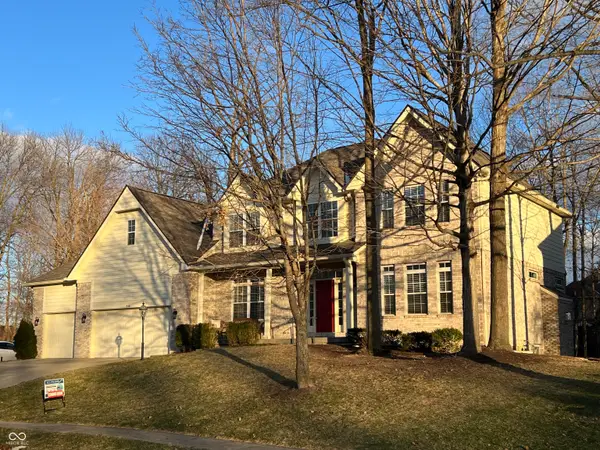 $695,000Active5 beds 3 baths4,298 sq. ft.
$695,000Active5 beds 3 baths4,298 sq. ft.518 Pitney Drive, Noblesville, IN 46062
MLS# 22079109Listed by: POYNTER REAL ESTATE SOLUTIONS

