15189 Blazier Trace, Noblesville, IN 46062
Local realty services provided by:Schuler Bauer Real Estate ERA Powered
15189 Blazier Trace,Noblesville, IN 46062
$785,000
- 6 Beds
- 4 Baths
- - sq. ft.
- Single family
- Sold
Listed by: kristen yazel
Office: century 21 scheetz
MLS#:22071069
Source:IN_MIBOR
Sorry, we are unable to map this address
Price summary
- Price:$785,000
About this home
Don't miss this rare opportunity: gorgeous SIX BEDROOM estate-style home with a full, finished daylight basement and never-ending views of sunsets over 14 acres of nature preserve! The front facade features an upgraded elevation with gable accents and an inviting front porch accentuated with stone arches and columns! WOW! Step inside and your eyes are immediately drawn to the wall of windows on the rear of the home overlooking nature with no one behind you! Wander into the main living area with a fireplace AND 11 foot ceilings in the great room that connects to the gourmet kitchen and dining area. Functional spaces galore with the walk-in pantry, family office area and the mudroom/laundry. Not to mention, off the entry is a versatile flex space currently used as an office. Up the stairs you'll find a primary suite that is separate from the additional 4 bedrooms offering a newly renovated shower, double sinks and walk-in closet! At the end of the hall, past the bedrooms is the ultimate hangout! Current owners use this as a home theater - endless possibilities! Retreat to the lower level and you'll immediately notice the same great views carry throughout with a wall of daylight windows. Never will this basement feel dark and dreary - perfect for those long Indiana winter months AND summer days when its too hot to go outside! Lochaven is a dream with multiple pools, sports courts, walking trails, 2 clubhouses, a lake... PLUS its nestled around Dillon Park - home of Noblesville's Thursday eve Summer Concert Series, disc golf, splash pad and more! Must see!
Contact an agent
Home facts
- Year built:2020
- Listing ID #:22071069
- Added:45 day(s) ago
- Updated:December 19, 2025 at 10:40 PM
Rooms and interior
- Bedrooms:6
- Total bathrooms:4
- Full bathrooms:3
- Half bathrooms:1
Heating and cooling
- Cooling:Central Electric
- Heating:Forced Air
Structure and exterior
- Year built:2020
Utilities
- Water:Public Water
Finances and disclosures
- Price:$785,000
New listings near 15189 Blazier Trace
- New
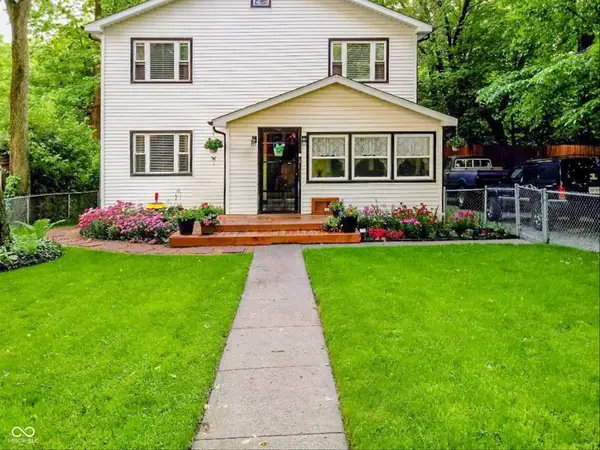 $285,000Active3 beds 2 baths1,710 sq. ft.
$285,000Active3 beds 2 baths1,710 sq. ft.1276 S 16th Street, Noblesville, IN 46060
MLS# 22077486Listed by: BLUPRINT REAL ESTATE GROUP - New
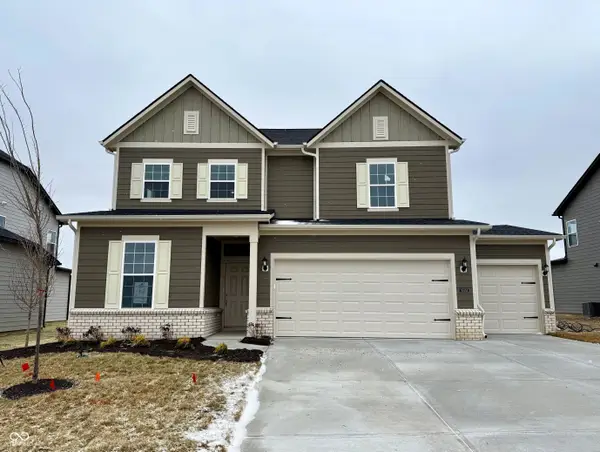 $435,000Active4 beds 3 baths2,480 sq. ft.
$435,000Active4 beds 3 baths2,480 sq. ft.16454 Andes Lane, Noblesville, IN 46060
MLS# 22077343Listed by: PULTE REALTY OF INDIANA, LLC - New
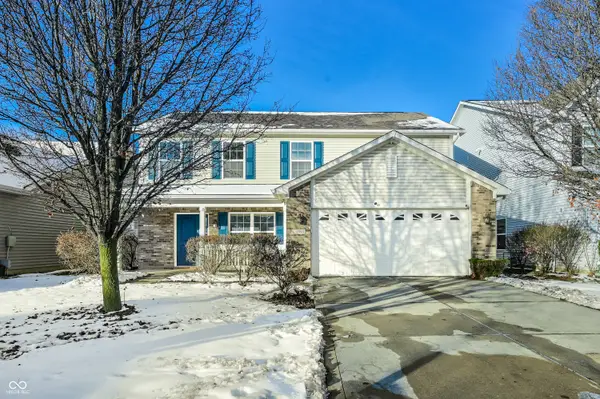 $350,000Active3 beds 3 baths2,308 sq. ft.
$350,000Active3 beds 3 baths2,308 sq. ft.15253 Brantley Lane, Noblesville, IN 46060
MLS# 22073372Listed by: @PROPERTIES - New
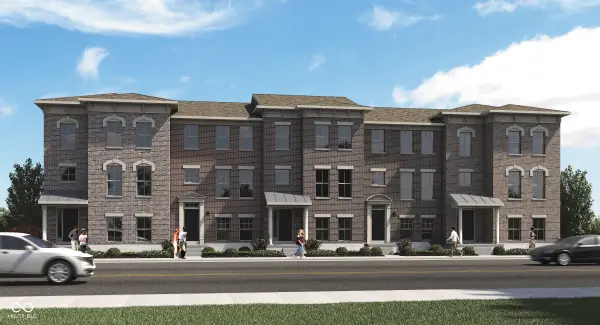 $335,890Active3 beds 4 baths1,785 sq. ft.
$335,890Active3 beds 4 baths1,785 sq. ft.4927 Gilet Drive, Noblesville, IN 46062
MLS# 22077122Listed by: COMPASS INDIANA, LLC - New
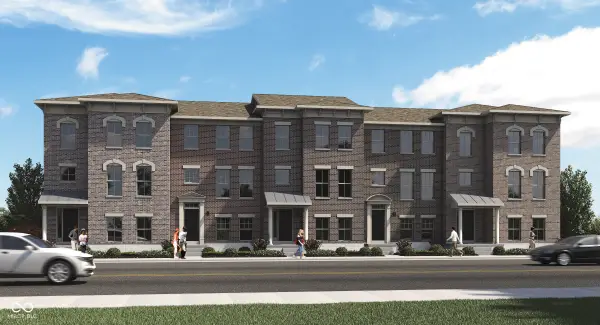 $385,085Active3 beds 4 baths2,240 sq. ft.
$385,085Active3 beds 4 baths2,240 sq. ft.17730 Noel Street, Noblesville, IN 46062
MLS# 22077131Listed by: COMPASS INDIANA, LLC - New
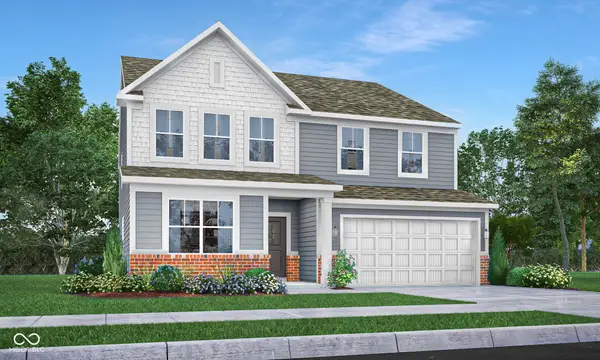 $474,260Active5 beds 4 baths3,174 sq. ft.
$474,260Active5 beds 4 baths3,174 sq. ft.6408 Tutelo Drive, Noblesville, IN 46062
MLS# 22077253Listed by: COMPASS INDIANA, LLC - New
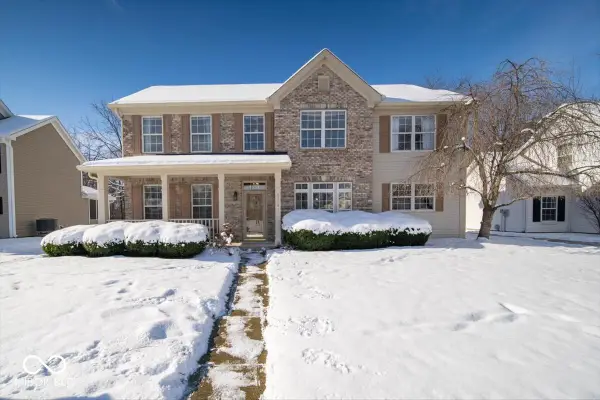 $400,000Active4 beds 3 baths2,352 sq. ft.
$400,000Active4 beds 3 baths2,352 sq. ft.17987 Kinder Oak Drive, Noblesville, IN 46062
MLS# 22075770Listed by: F.C. TUCKER COMPANY - New
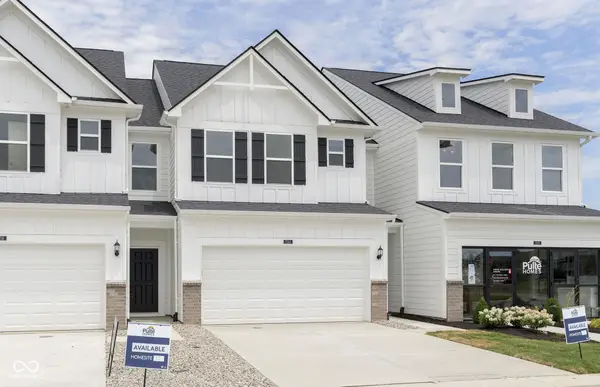 $335,000Active3 beds 3 baths1,883 sq. ft.
$335,000Active3 beds 3 baths1,883 sq. ft.7264 Selah Lane, Noblesville, IN 46062
MLS# 22077283Listed by: PULTE REALTY OF INDIANA, LLC - New
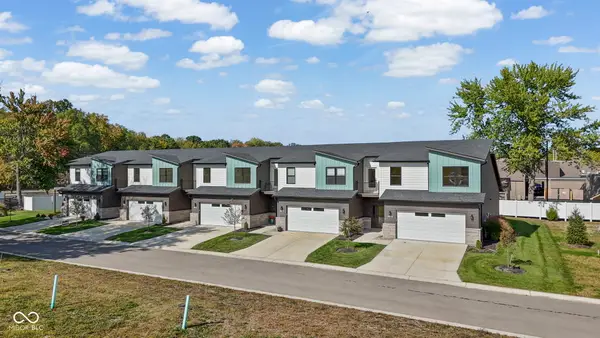 $499,900Active3 beds 3 baths2,043 sq. ft.
$499,900Active3 beds 3 baths2,043 sq. ft.5866 Harbour Town Drive, Noblesville, IN 46062
MLS# 22077229Listed by: CENTURY 21 SCHEETZ - New
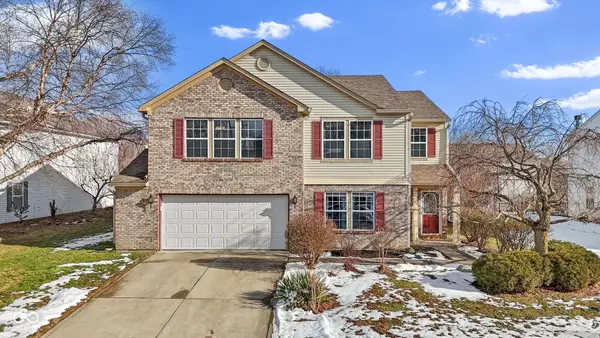 $400,000Active4 beds 3 baths3,067 sq. ft.
$400,000Active4 beds 3 baths3,067 sq. ft.14886 Redcliff Drive, Noblesville, IN 46062
MLS# 22077203Listed by: CENTURY 21 SCHEETZ
