15415 E 146th Street, Noblesville, IN 46060
Local realty services provided by:Schuler Bauer Real Estate ERA Powered

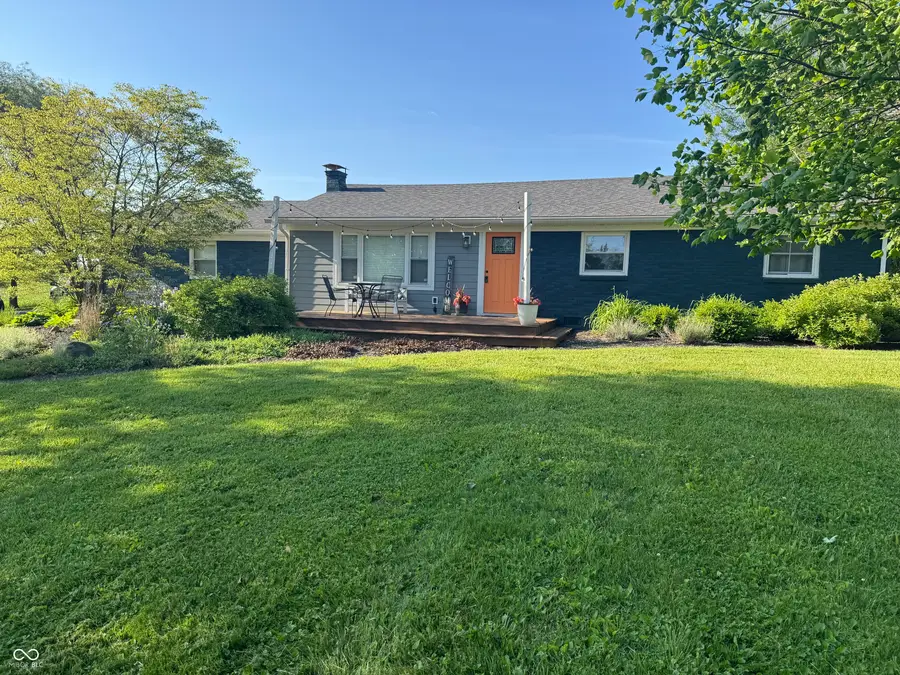

15415 E 146th Street,Noblesville, IN 46060
$675,000
- 4 Beds
- 2 Baths
- 1,900 sq. ft.
- Single family
- Active
Listed by:james smock
Office:f.c. tucker company
MLS#:22026800
Source:IN_MIBOR
Price summary
- Price:$675,000
- Price per sq. ft.:$355.26
About this home
Welcome to this stunning 4-bedroom ranch-style home nestled on 3.61 acres in the highly sought-after HSE School District. Boasting a spacious, open floor plan, this home has been thoughtfully updated with modern finishes, including a beautifully renovated kitchen and bathrooms (both featuring great tile work and dual sinks). There are tons of cabinets in the Kitchen all set upon new Luxury Vinyl Plank flooring that carries into the Laundry/Mud Room and SunRoom/Dining Room areas. Whether you're hosting family gatherings or relaxing after a long day, the seamless flow of the living spaces provides both comfort and style. For car enthusiasts or those in need of additional storage, the detached 8+ car garage is a standout feature, offering ample space for vehicles, hobbies, or projects. The Garage features water, heat & AC! The expansive lot provides plenty of room for outdoor activities, gardening, or future expansion - all enjoyed from the front deck or back patio! Located just minutes from the vibrant Hamilton Town Center and other popular amenities, you'll enjoy the convenience of nearby shopping, dining, and entertainment options. Plus, with easy access to I-69, commuting is a breeze. This home offers the perfect blend of peaceful country living and easy access to everything you need. Don't miss this rare opportunity to own a great family home with a phenomenal out-building for less than $700k in HSE School District!
Contact an agent
Home facts
- Year built:1966
- Listing Id #:22026800
- Added:149 day(s) ago
- Updated:July 07, 2025 at 10:41 PM
Rooms and interior
- Bedrooms:4
- Total bathrooms:2
- Full bathrooms:2
- Living area:1,900 sq. ft.
Heating and cooling
- Cooling:Central Electric
- Heating:Heat Pump
Structure and exterior
- Year built:1966
- Building area:1,900 sq. ft.
- Lot area:3.61 Acres
Schools
- High school:Hamilton Southeastern HS
- Middle school:Hamilton SE Int and Jr High Sch
- Elementary school:Deer Creek Elementary
Utilities
- Water:Well
Finances and disclosures
- Price:$675,000
- Price per sq. ft.:$355.26
New listings near 15415 E 146th Street
- New
 $348,500Active2 beds 2 baths1,577 sq. ft.
$348,500Active2 beds 2 baths1,577 sq. ft.6825 Harbour Woods Overlook, Noblesville, IN 46062
MLS# 22056705Listed by: F.C. TUCKER COMPANY - Open Sun, 1 to 4pmNew
 $389,900Active4 beds 3 baths2,443 sq. ft.
$389,900Active4 beds 3 baths2,443 sq. ft.18795 Wimbley Way, Noblesville, IN 46060
MLS# 22055709Listed by: F.C. TUCKER COMPANY - New
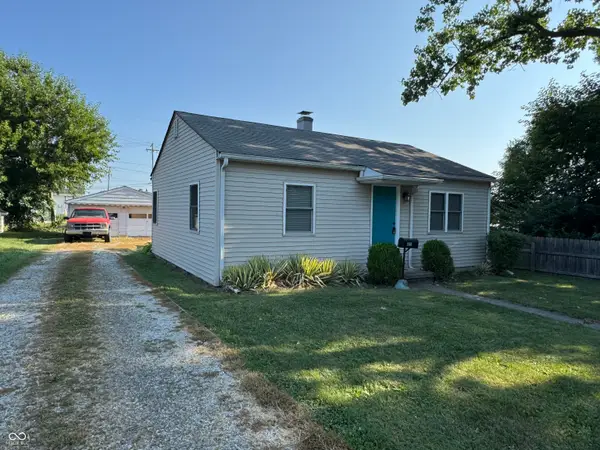 $249,900Active2 beds 1 baths720 sq. ft.
$249,900Active2 beds 1 baths720 sq. ft.1960 Maple Avenue, Noblesville, IN 46060
MLS# 22056501Listed by: F.C. TUCKER COMPANY - Open Sun, 1 to 3pmNew
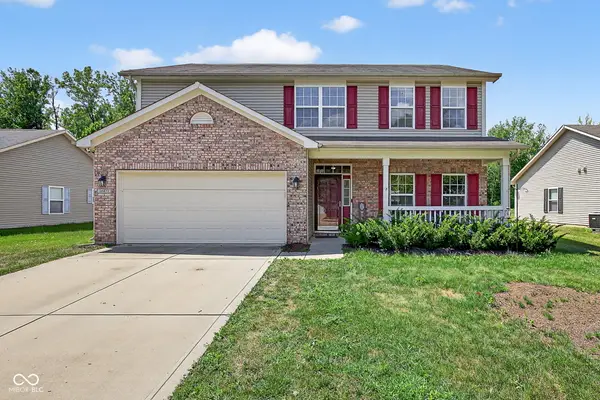 $369,900Active3 beds 3 baths2,280 sq. ft.
$369,900Active3 beds 3 baths2,280 sq. ft.16671 Flintlock Circle, Noblesville, IN 46062
MLS# 22056687Listed by: EXP REALTY LLC - Open Sat, 12 to 2pmNew
 $469,000Active4 beds 3 baths2,940 sq. ft.
$469,000Active4 beds 3 baths2,940 sq. ft.17344 Americana Crossing, Noblesville, IN 46060
MLS# 22055913Listed by: CARPENTER, REALTORS - New
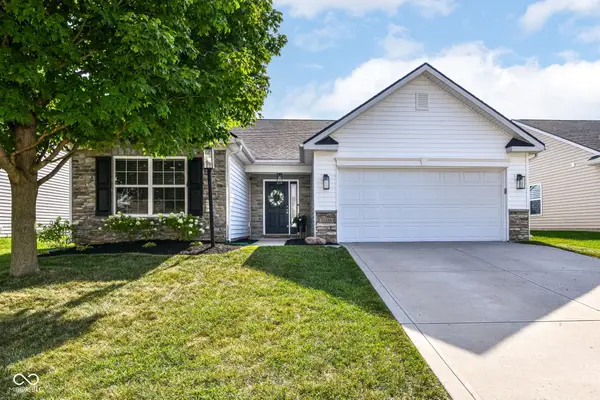 $324,990Active3 beds 2 baths1,460 sq. ft.
$324,990Active3 beds 2 baths1,460 sq. ft.15226 High Timber Lane, Noblesville, IN 46060
MLS# 22055995Listed by: EPYK REALTY LLC - New
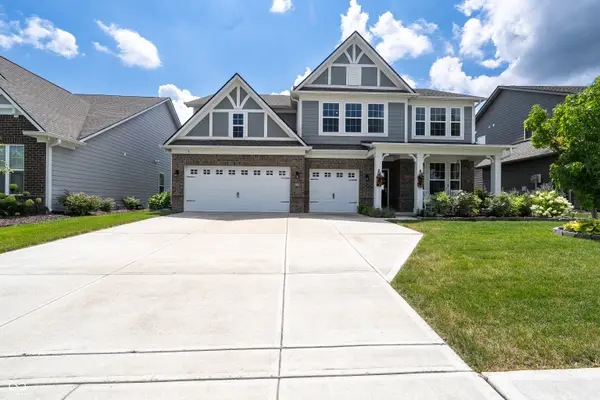 $517,000Active4 beds 3 baths3,110 sq. ft.
$517,000Active4 beds 3 baths3,110 sq. ft.10837 Liberation Trace, Noblesville, IN 46060
MLS# 22056633Listed by: VYLLA HOME - New
 $525,000Active3 beds 3 baths3,282 sq. ft.
$525,000Active3 beds 3 baths3,282 sq. ft.105 Abbey Road, Noblesville, IN 46060
MLS# 22056540Listed by: BRUCE RICHARDSON REALTY, LLC - Open Sat, 12 to 2pmNew
 $369,900Active2 beds 2 baths1,900 sq. ft.
$369,900Active2 beds 2 baths1,900 sq. ft.15737 Harvester Circle E, Noblesville, IN 46060
MLS# 22054226Listed by: F.C. TUCKER COMPANY - New
 $409,900Active2 beds 3 baths2,472 sq. ft.
$409,900Active2 beds 3 baths2,472 sq. ft.11444 Lottie Circle, Noblesville, IN 46060
MLS# 22056186Listed by: THORNBERRY REAL ESTATE INVEST
