15524 Follow Drive, Noblesville, IN 46060
Local realty services provided by:Schuler Bauer Real Estate ERA Powered


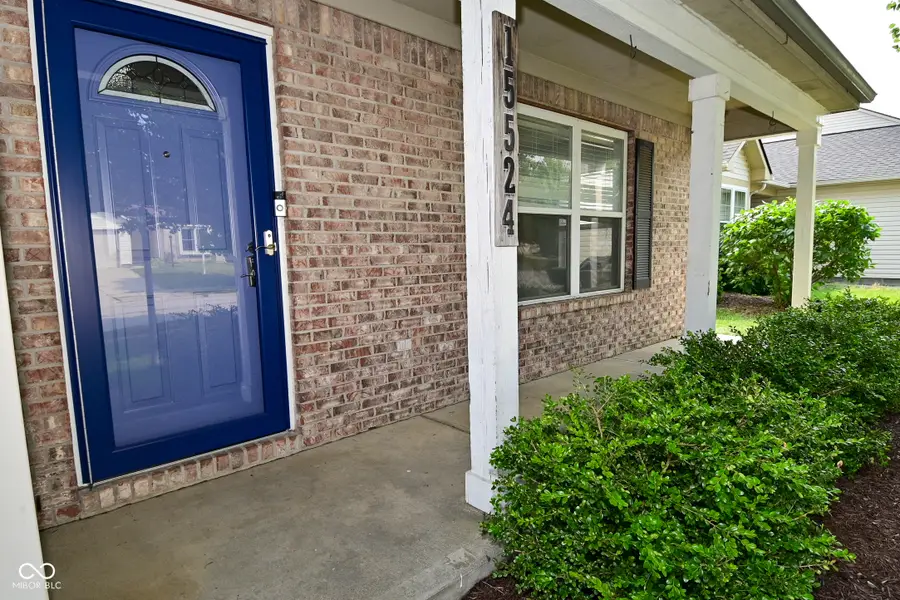
15524 Follow Drive,Noblesville, IN 46060
$365,000
- 3 Beds
- 3 Baths
- 2,736 sq. ft.
- Single family
- Pending
Listed by:jace ferris
Office:jmg indiana
MLS#:22043657
Source:IN_MIBOR
Price summary
- Price:$365,000
- Price per sq. ft.:$133.41
About this home
Motivated seller just made a huge price reduction! Welcome to this incredibly spacious home in the much desired HSE school district, just minutes from the shopping, dining, and entertainment at Hamilton Town Center! The open floor plan is perfect for both everyday living and entertaining and the private, wrouoht iron fenced backyard is adjacent to a serene common area so no one will ever live in your backyard:) Inside, you'll find generous living space including a cozy family room with fireplace, separate living room or formal dining room and an upstairs loft that works great as a game room or could easily be converted into a 4th bedroom with a walk-in closet. Primary suite offers dual vanity, garden tub with separate shower and 2 walk in closets! The eat-in kitchen boasts a center island, ample cabinet space with new stainless steel appliances. Additional updates include a new roof, new flooring, new HVAC, ceiling fans, and new window screens-so all you have to do is move in and enjoy!
Contact an agent
Home facts
- Year built:2001
- Listing Id #:22043657
- Added:68 day(s) ago
- Updated:August 12, 2025 at 01:38 AM
Rooms and interior
- Bedrooms:3
- Total bathrooms:3
- Full bathrooms:2
- Half bathrooms:1
- Living area:2,736 sq. ft.
Heating and cooling
- Cooling:Central Electric
- Heating:Electric, Forced Air
Structure and exterior
- Year built:2001
- Building area:2,736 sq. ft.
- Lot area:0.14 Acres
Utilities
- Water:Public Water
Finances and disclosures
- Price:$365,000
- Price per sq. ft.:$133.41
New listings near 15524 Follow Drive
- Open Sun, 1 to 4pmNew
 $389,900Active4 beds 3 baths2,443 sq. ft.
$389,900Active4 beds 3 baths2,443 sq. ft.18795 Wimbley Way, Noblesville, IN 46060
MLS# 22055709Listed by: F.C. TUCKER COMPANY - New
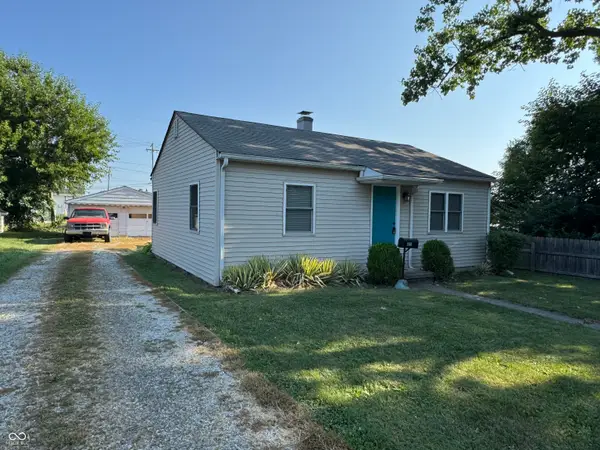 $249,900Active2 beds 1 baths720 sq. ft.
$249,900Active2 beds 1 baths720 sq. ft.1960 Maple Avenue, Noblesville, IN 46060
MLS# 22056501Listed by: F.C. TUCKER COMPANY - Open Sun, 1 to 3pmNew
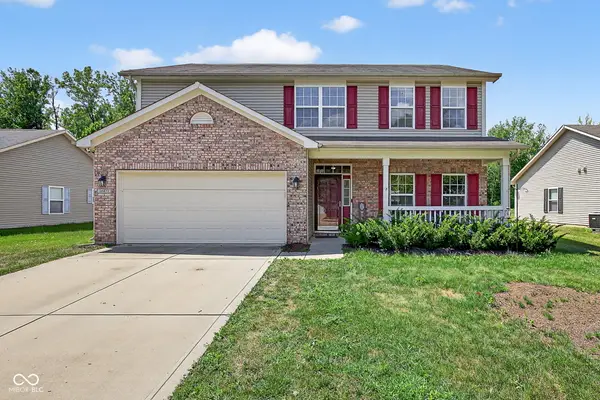 $369,900Active3 beds 3 baths2,280 sq. ft.
$369,900Active3 beds 3 baths2,280 sq. ft.16671 Flintlock Circle, Noblesville, IN 46062
MLS# 22056687Listed by: EXP REALTY LLC - Open Sat, 12 to 2pmNew
 $469,000Active4 beds 3 baths2,940 sq. ft.
$469,000Active4 beds 3 baths2,940 sq. ft.17344 Americana Crossing, Noblesville, IN 46060
MLS# 22055913Listed by: CARPENTER, REALTORS - New
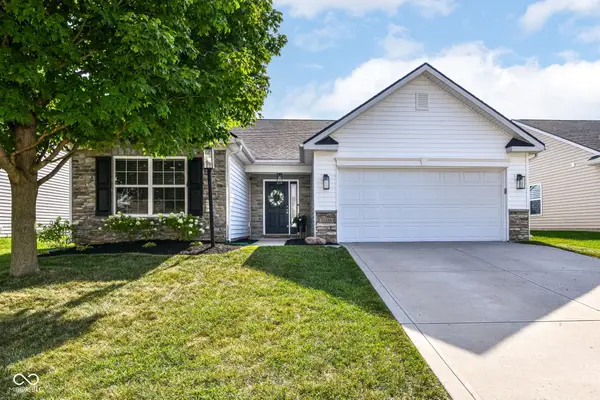 $324,990Active3 beds 2 baths1,460 sq. ft.
$324,990Active3 beds 2 baths1,460 sq. ft.15226 High Timber Lane, Noblesville, IN 46060
MLS# 22055995Listed by: EPYK REALTY LLC - New
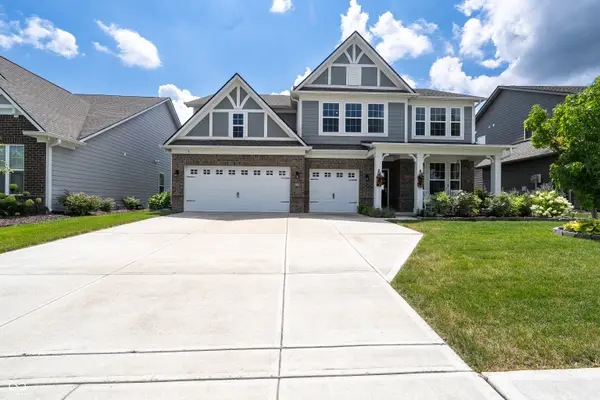 $517,000Active4 beds 3 baths3,110 sq. ft.
$517,000Active4 beds 3 baths3,110 sq. ft.10837 Liberation Trace, Noblesville, IN 46060
MLS# 22056633Listed by: VYLLA HOME - New
 $525,000Active3 beds 3 baths3,282 sq. ft.
$525,000Active3 beds 3 baths3,282 sq. ft.105 Abbey Road, Noblesville, IN 46060
MLS# 22056540Listed by: BRUCE RICHARDSON REALTY, LLC - Open Sat, 12 to 2pmNew
 $369,900Active2 beds 2 baths1,900 sq. ft.
$369,900Active2 beds 2 baths1,900 sq. ft.15737 Harvester Circle E, Noblesville, IN 46060
MLS# 22054226Listed by: F.C. TUCKER COMPANY - New
 $409,900Active2 beds 3 baths2,472 sq. ft.
$409,900Active2 beds 3 baths2,472 sq. ft.11444 Lottie Circle, Noblesville, IN 46060
MLS# 22056186Listed by: THORNBERRY REAL ESTATE INVEST 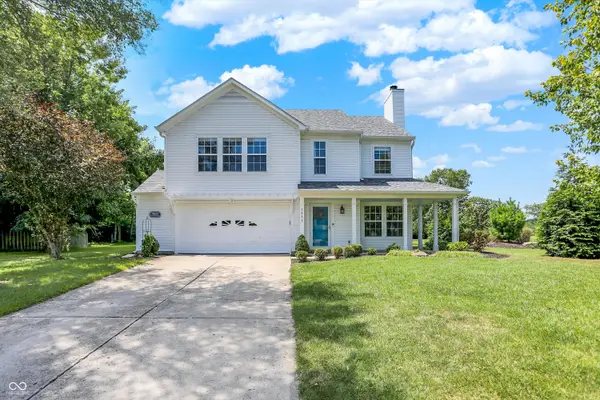 $400,000Pending3 beds 3 baths1,968 sq. ft.
$400,000Pending3 beds 3 baths1,968 sq. ft.7633 Sunflower Drive, Noblesville, IN 46062
MLS# 22055804Listed by: BERKSHIRE HATHAWAY HOME
