15813 Arthur Jacob Lane, Noblesville, IN 46060
Local realty services provided by:Schuler Bauer Real Estate ERA Powered


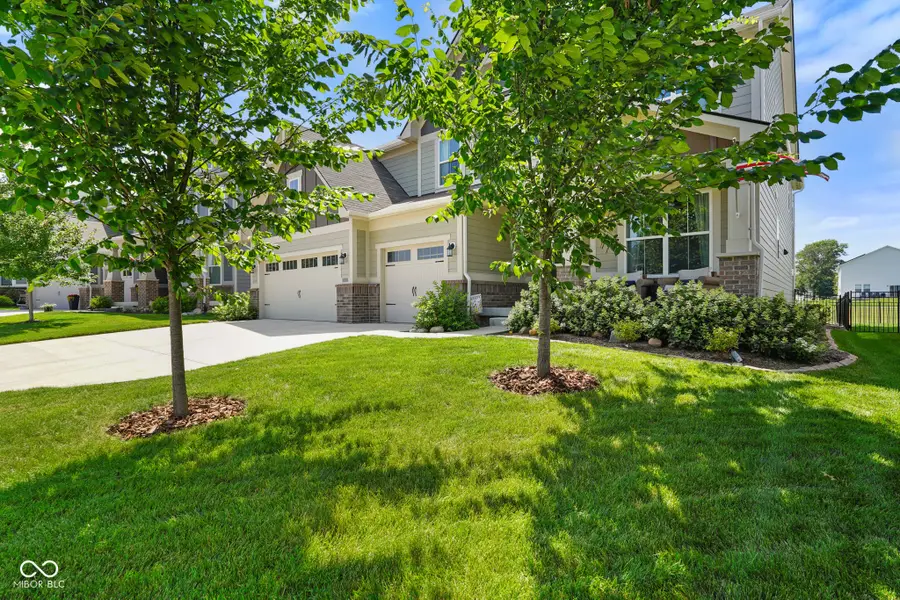
15813 Arthur Jacob Lane,Noblesville, IN 46060
$609,900
- 5 Beds
- 5 Baths
- 3,588 sq. ft.
- Single family
- Pending
Listed by:dawn whalen-mcclara
Office:f.c. tucker company
MLS#:22046808
Source:IN_MIBOR
Price summary
- Price:$609,900
- Price per sq. ft.:$115.56
About this home
Motivated sellers of this move in ready home in this amazing Golf Cart Community! Situated in one of Noblesville's most desirable neighborhoods, this spacious and well-maintained home offers the perfect blend of comfort, flexibility, and modern living. With over 5,200 square feet of total space, this residence features five bedrooms-three with private en-suites-4.5 bathrooms, a 3-car garage, and an undeniable WOW-factor throughout. The main level includes a dedicated home office, abundant storage, a spacious guest suite with a private ensuite, an open-concept living area with an inviting fireplace, and a kitchen with updated appliances, a spacious pantry with an additional butler's pantry, and a large island, ideal for both everyday living and entertaining. Upstairs, a versatile loft provides flexible space for a game room, home theater, or second family room. All upstairs bedrooms include walk-in closets, and the primary suite boasts tray ceilings, a relaxing sitting area, two oversized walk-in closets, and a spa-like ensuite. A large laundry room and multiple linen closets add extra convenience and storage. The full-size, unfinished basement features a full bath rough-in and offers abundant storage and endless potential, perfect for a gym, home theater, bar, playroom, or custom space tailored to your lifestyle. Enjoy outdoor living in the fully fenced backyard with a patio and custom landscaping. This golf cart-friendly community also offers a heated neighborhood pool, multiple common areas, and proximity to top-rated schools, shopping, dining, and entertainment. The sellers are prepared to entertain any reasonable offer, including rate buydown or buyer concessions, with a strong proposal. Possession at closing.
Contact an agent
Home facts
- Year built:2021
- Listing Id #:22046808
- Added:50 day(s) ago
- Updated:August 15, 2025 at 12:38 PM
Rooms and interior
- Bedrooms:5
- Total bathrooms:5
- Full bathrooms:4
- Half bathrooms:1
- Living area:3,588 sq. ft.
Heating and cooling
- Cooling:Central Electric
Structure and exterior
- Year built:2021
- Building area:3,588 sq. ft.
- Lot area:0.2 Acres
Utilities
- Water:Public Water
Finances and disclosures
- Price:$609,900
- Price per sq. ft.:$115.56
New listings near 15813 Arthur Jacob Lane
- New
 $499,000Active4 beds 4 baths4,088 sq. ft.
$499,000Active4 beds 4 baths4,088 sq. ft.5422 Portman Drive, Noblesville, IN 46062
MLS# 22056476Listed by: LLM CAPITAL - New
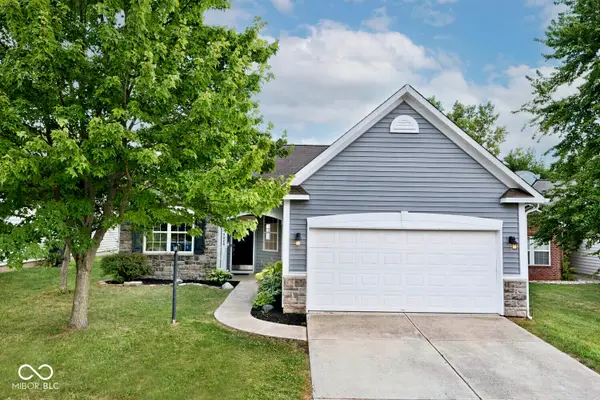 $295,500Active3 beds 2 baths1,704 sq. ft.
$295,500Active3 beds 2 baths1,704 sq. ft.7848 Vics Court, Noblesville, IN 46062
MLS# 22056396Listed by: EXP REALTY, LLC - New
 $274,900Active3 beds 3 baths1,741 sq. ft.
$274,900Active3 beds 3 baths1,741 sq. ft.18019 Promise Road, Noblesville, IN 46060
MLS# 22056207Listed by: RE/MAX COMPLETE - New
 $348,500Active2 beds 2 baths1,577 sq. ft.
$348,500Active2 beds 2 baths1,577 sq. ft.6825 Harbour Woods Overlook, Noblesville, IN 46062
MLS# 22056705Listed by: F.C. TUCKER COMPANY - Open Sun, 1 to 4pmNew
 $389,900Active4 beds 3 baths2,443 sq. ft.
$389,900Active4 beds 3 baths2,443 sq. ft.18795 Wimbley Way, Noblesville, IN 46060
MLS# 22055709Listed by: F.C. TUCKER COMPANY - New
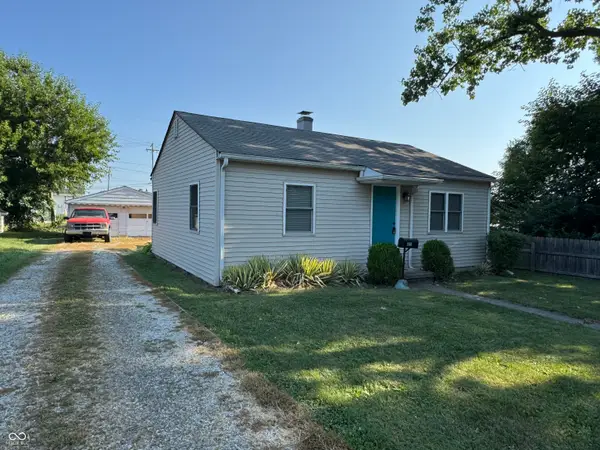 $249,900Active2 beds 1 baths720 sq. ft.
$249,900Active2 beds 1 baths720 sq. ft.1960 Maple Avenue, Noblesville, IN 46060
MLS# 22056501Listed by: F.C. TUCKER COMPANY - Open Sun, 1 to 3pmNew
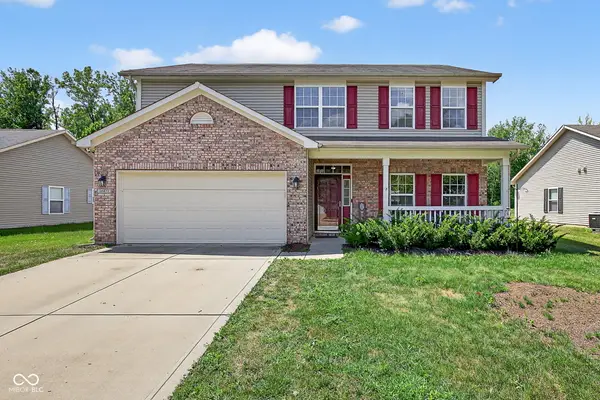 $369,900Active3 beds 3 baths2,280 sq. ft.
$369,900Active3 beds 3 baths2,280 sq. ft.16671 Flintlock Circle, Noblesville, IN 46062
MLS# 22056687Listed by: EXP REALTY LLC - Open Sat, 12 to 2pmNew
 $469,000Active4 beds 3 baths2,940 sq. ft.
$469,000Active4 beds 3 baths2,940 sq. ft.17344 Americana Crossing, Noblesville, IN 46060
MLS# 22055913Listed by: CARPENTER, REALTORS - New
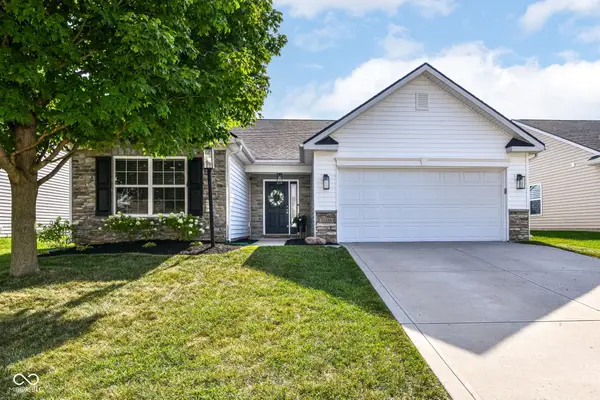 $324,990Active3 beds 2 baths1,460 sq. ft.
$324,990Active3 beds 2 baths1,460 sq. ft.15226 High Timber Lane, Noblesville, IN 46060
MLS# 22055995Listed by: EPYK REALTY LLC - New
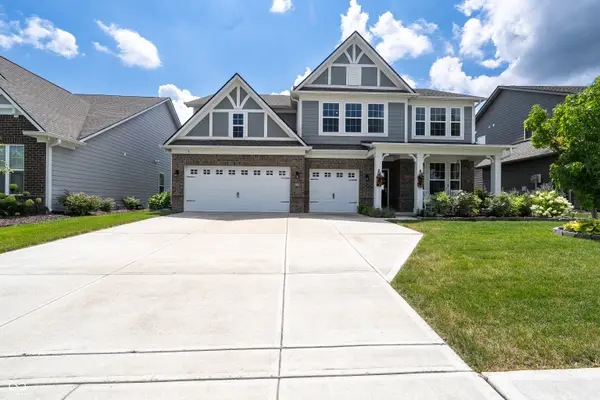 $517,000Active4 beds 3 baths3,110 sq. ft.
$517,000Active4 beds 3 baths3,110 sq. ft.10837 Liberation Trace, Noblesville, IN 46060
MLS# 22056633Listed by: VYLLA HOME
