15961 Foothill Drive, Noblesville, IN 46060
Local realty services provided by:Schuler Bauer Real Estate ERA Powered


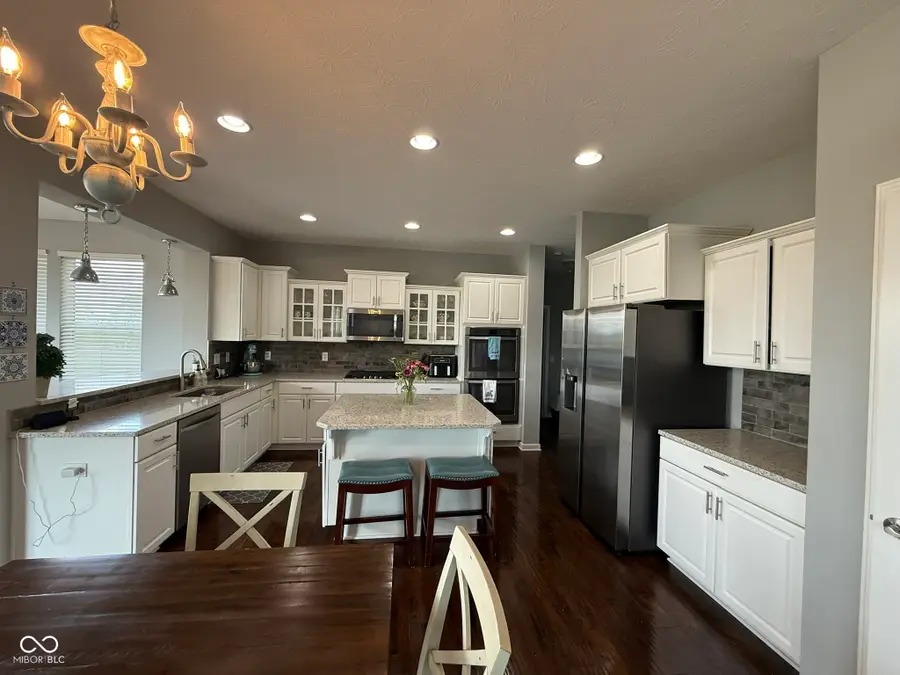
15961 Foothill Drive,Noblesville, IN 46060
$649,900
- 6 Beds
- 4 Baths
- 4,988 sq. ft.
- Single family
- Active
Listed by:kevin boles
Office:exp realty, llc.
MLS#:22045208
Source:IN_MIBOR
Price summary
- Price:$649,900
- Price per sq. ft.:$130.29
About this home
Beautiful family home in very popular Turnberry at the Park neighborhood in Noblesville. This 6 bedroom/3.5 bath single-family residence is located within the top rated Hamilton Southeastern School District. The open-concept main level includes a large, well-lit kitchen that is a culinary dream, featuring a kitchen island, double ovens, gas cooktop, and quartz countertops. Extending from the kitchen is a sunroom with cathedral ceiling and offers additional seating opportunities at the high countertop. The family room, anchored by a stone (gas) fireplace, is full of natural light with large windows along the back of the home, overlooking the sizeable backyard and pond. Upstairs, you'll find an expansive primary bedroom with tray ceiling and ensuite bathroom featuring a double vanity with raised countertop and large tiled shower. Also upstairs is the laundry room, 3 additional bedrooms each with a walk-in closet, double vanity bathroom with bathtub/shower combo, and great loft space. The finished basement provides plenty of recreational space, one bedroom with sliding barn-style door and full bathroom. Outside, a large Trex composite deck offers an inviting space for outdoor dining or relaxing. The water view enhances the peaceful atmosphere of the property. The residence is set on a 0.3 acre lot, providing ample space for outdoor activities, located next to the neighborhood playground and pool. The neighborhood also has nature trails leading to nearby Finch Creek Park and is minutes away from Hamilton Town Center, Ruoff Music Center, and plenty of shopping and restaurants. Built in 2017, this two-story residence offers 3,420 square feet of living area, full finished basement, and 3-car garage. This home is a must see!
Contact an agent
Home facts
- Year built:2017
- Listing Id #:22045208
- Added:55 day(s) ago
- Updated:July 07, 2025 at 11:47 PM
Rooms and interior
- Bedrooms:6
- Total bathrooms:4
- Full bathrooms:3
- Half bathrooms:1
- Living area:4,988 sq. ft.
Heating and cooling
- Cooling:Central Electric
- Heating:Forced Air
Structure and exterior
- Year built:2017
- Building area:4,988 sq. ft.
- Lot area:0.3 Acres
Schools
- High school:Hamilton Southeastern HS
- Middle school:Hamilton SE Int and Jr High Sch
- Elementary school:Deer Creek Elementary
Utilities
- Water:Public Water
Finances and disclosures
- Price:$649,900
- Price per sq. ft.:$130.29
New listings near 15961 Foothill Drive
- New
 $348,500Active2 beds 2 baths1,577 sq. ft.
$348,500Active2 beds 2 baths1,577 sq. ft.6825 Harbour Woods Overlook, Noblesville, IN 46062
MLS# 22056705Listed by: F.C. TUCKER COMPANY - Open Sun, 1 to 4pmNew
 $389,900Active4 beds 3 baths2,443 sq. ft.
$389,900Active4 beds 3 baths2,443 sq. ft.18795 Wimbley Way, Noblesville, IN 46060
MLS# 22055709Listed by: F.C. TUCKER COMPANY - New
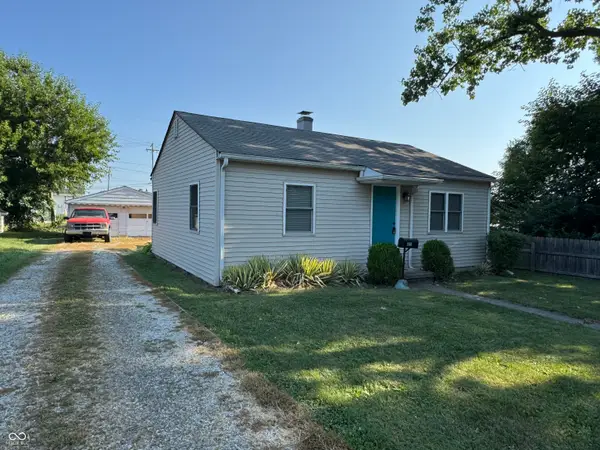 $249,900Active2 beds 1 baths720 sq. ft.
$249,900Active2 beds 1 baths720 sq. ft.1960 Maple Avenue, Noblesville, IN 46060
MLS# 22056501Listed by: F.C. TUCKER COMPANY - Open Sun, 1 to 3pmNew
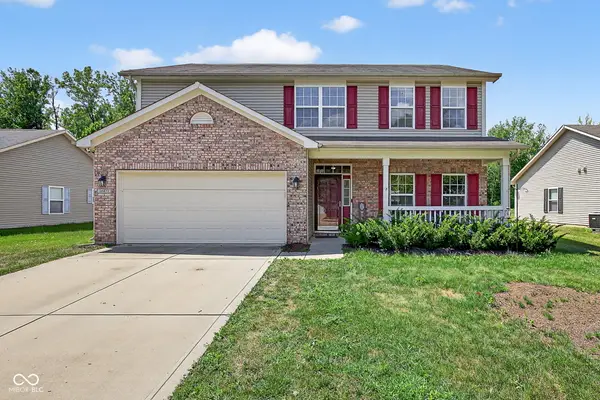 $369,900Active3 beds 3 baths2,280 sq. ft.
$369,900Active3 beds 3 baths2,280 sq. ft.16671 Flintlock Circle, Noblesville, IN 46062
MLS# 22056687Listed by: EXP REALTY LLC - Open Sat, 12 to 2pmNew
 $469,000Active4 beds 3 baths2,940 sq. ft.
$469,000Active4 beds 3 baths2,940 sq. ft.17344 Americana Crossing, Noblesville, IN 46060
MLS# 22055913Listed by: CARPENTER, REALTORS - New
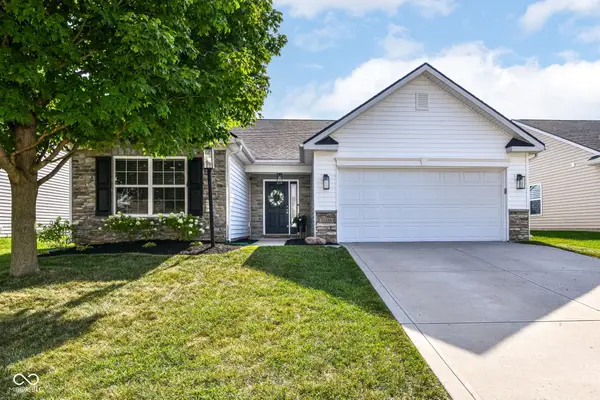 $324,990Active3 beds 2 baths1,460 sq. ft.
$324,990Active3 beds 2 baths1,460 sq. ft.15226 High Timber Lane, Noblesville, IN 46060
MLS# 22055995Listed by: EPYK REALTY LLC - New
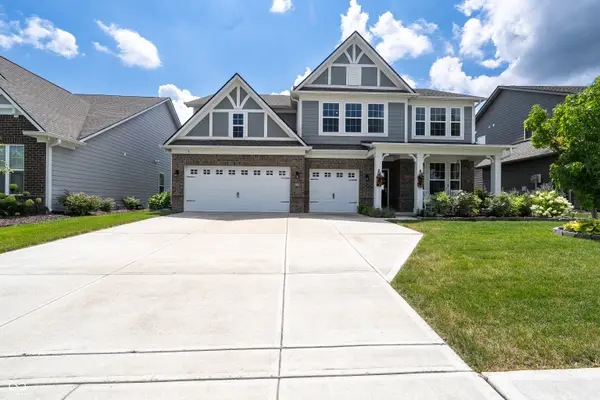 $517,000Active4 beds 3 baths3,110 sq. ft.
$517,000Active4 beds 3 baths3,110 sq. ft.10837 Liberation Trace, Noblesville, IN 46060
MLS# 22056633Listed by: VYLLA HOME - New
 $525,000Active3 beds 3 baths3,282 sq. ft.
$525,000Active3 beds 3 baths3,282 sq. ft.105 Abbey Road, Noblesville, IN 46060
MLS# 22056540Listed by: BRUCE RICHARDSON REALTY, LLC - Open Sat, 12 to 2pmNew
 $369,900Active2 beds 2 baths1,900 sq. ft.
$369,900Active2 beds 2 baths1,900 sq. ft.15737 Harvester Circle E, Noblesville, IN 46060
MLS# 22054226Listed by: F.C. TUCKER COMPANY - New
 $409,900Active2 beds 3 baths2,472 sq. ft.
$409,900Active2 beds 3 baths2,472 sq. ft.11444 Lottie Circle, Noblesville, IN 46060
MLS# 22056186Listed by: THORNBERRY REAL ESTATE INVEST
