16483 Valhalla Drive, Noblesville, IN 46060
Local realty services provided by:Schuler Bauer Real Estate ERA Powered
16483 Valhalla Drive,Noblesville, IN 46060
$839,500
- 5 Beds
- 4 Baths
- 5,484 sq. ft.
- Single family
- Pending
Listed by: tim sewell
Office: f.c. tucker company
MLS#:22051067
Source:IN_MIBOR
Price summary
- Price:$839,500
- Price per sq. ft.:$153.08
About this home
Welcome to your dream home on the 8th green of the prestigious Sagamore Golf Course. This stunning single-family residence offers the perfect blend of elegance, space, and comfort - both inside and out. A brick-accented concrete driveway leads to a spacious 3-car garage. Inside, the main level features beautiful hardwood floors, soaring cathedral ceilings, and a dual-sided fireplace between the living room and breakfast room. A formal dining room greets you near the front entrance - perfect for hosting gatherings and holidays - while a bright sunroom offers extra space to relax or entertain. The expansive deck, accessible from the sunroom, living room, and primary bedroom, offers sweeping golf course views and the perfect setting for morning coffee or evening wine. The main floor includes a spacious primary suite with a spa-like bathroom, featuring a double vanity, soaking tub, and separate shower. Two additional bedrooms and a full bath are also located on the main level, along with a conveniently placed half bath for guests and a laundry room with easy garage access. The fully finished walkout basement adds incredible versatility, offering a large great room, dedicated theater room, a full bedroom and bathroom, two bonus rooms ideal for a home office, gym, or hobby space, and a spacious utility/storage area. And don't miss the finished attic above the garage, currently used as a guest suite, providing even more flexible living space. New roof and water heater in 2022, and new furnace in 2023. With refined finishes, an entertainer's layout, and one of the best views in the neighborhood, this is Sagamore living at its finest.
Contact an agent
Home facts
- Year built:2002
- Listing ID #:22051067
- Added:213 day(s) ago
- Updated:February 17, 2026 at 08:28 AM
Rooms and interior
- Bedrooms:5
- Total bathrooms:4
- Full bathrooms:3
- Half bathrooms:1
- Living area:5,484 sq. ft.
Heating and cooling
- Cooling:Central Electric
- Heating:Forced Air
Structure and exterior
- Year built:2002
- Building area:5,484 sq. ft.
- Lot area:0.27 Acres
Utilities
- Water:Public Water
Finances and disclosures
- Price:$839,500
- Price per sq. ft.:$153.08
New listings near 16483 Valhalla Drive
- New
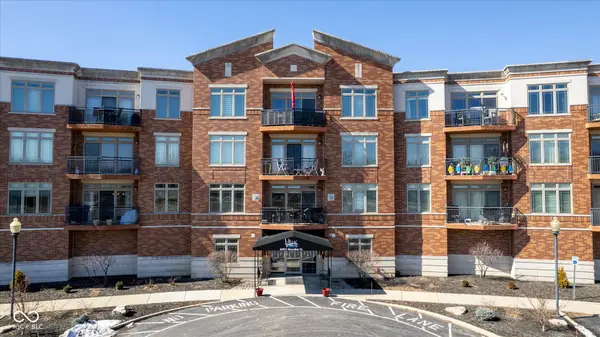 $350,000Active2 beds 1 baths1,038 sq. ft.
$350,000Active2 beds 1 baths1,038 sq. ft.20971 Shoreline Court #214, Noblesville, IN 46062
MLS# 22081237Listed by: KELLER WILLIAMS INDY METRO S - New
 $472,990Active4 beds 3 baths2,610 sq. ft.
$472,990Active4 beds 3 baths2,610 sq. ft.17098 Cowbell Drive, Noblesville, IN 46060
MLS# 22084331Listed by: M/I HOMES OF INDIANA, L.P. - New
 $509,990Active4 beds 3 baths2,851 sq. ft.
$509,990Active4 beds 3 baths2,851 sq. ft.17122 Cowbell Drive, Noblesville, IN 46060
MLS# 22084323Listed by: M/I HOMES OF INDIANA, L.P. - New
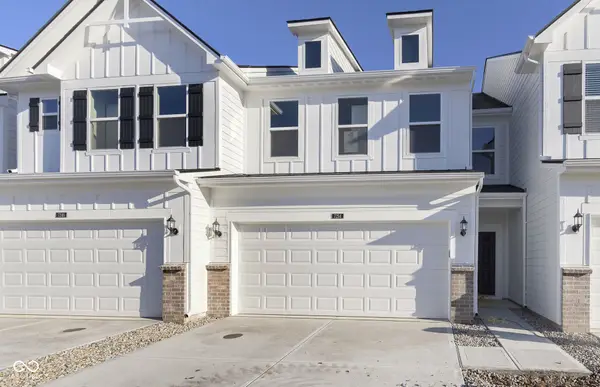 $325,000Active3 beds 3 baths1,883 sq. ft.
$325,000Active3 beds 3 baths1,883 sq. ft.7328 Selah Lane, Noblesville, IN 46062
MLS# 22084245Listed by: PULTE REALTY OF INDIANA, LLC - New
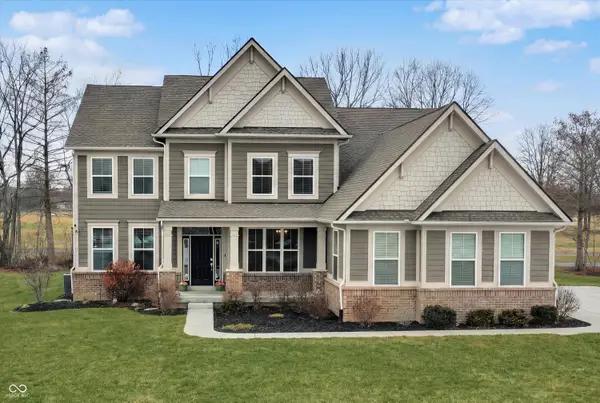 $749,900Active5 beds 5 baths3,770 sq. ft.
$749,900Active5 beds 5 baths3,770 sq. ft.18813 Stonebluff Lane, Noblesville, IN 46062
MLS# 22083954Listed by: ARMSTRONG REAL ESTATE BROKERAG - New
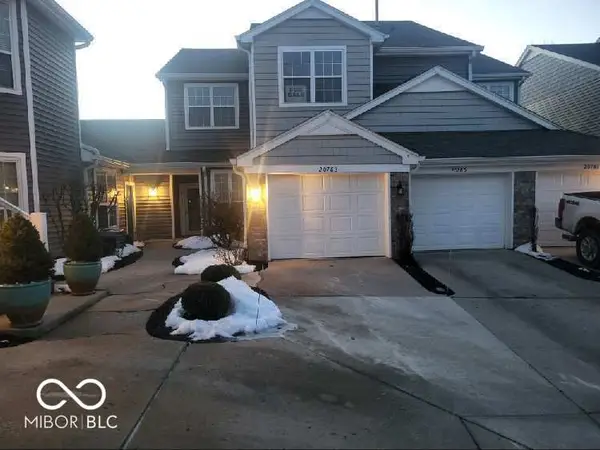 $436,000Active3 beds 3 baths1,500 sq. ft.
$436,000Active3 beds 3 baths1,500 sq. ft.20785 Waterscape Way, Noblesville, IN 46062
MLS# 22084031Listed by: LISTWITHFREEDOM.COM - New
 $6,450,000Active0 Acres
$6,450,000Active0 Acres0 E 211th Street, Noblesville, IN 46060
MLS# 22084030Listed by: F.C. TUCKER COMPANY - New
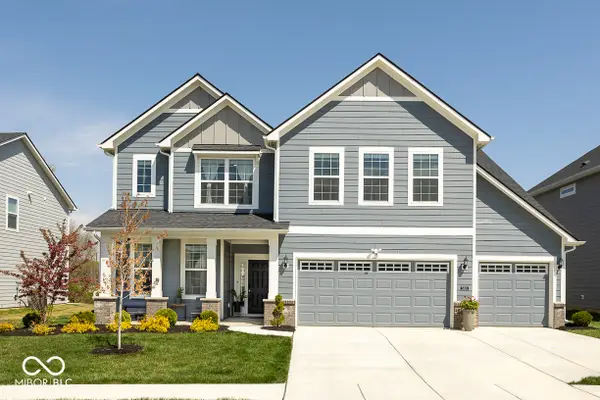 $535,000Active5 beds 3 baths3,074 sq. ft.
$535,000Active5 beds 3 baths3,074 sq. ft.5300 Veranda Drive, Noblesville, IN 46062
MLS# 22083916Listed by: HSI COMMERCIAL & RESIDENTIAL GROUP, INC - New
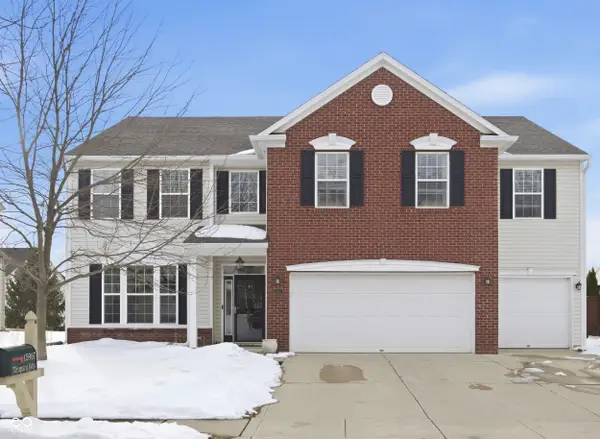 $420,000Active5 beds 3 baths3,497 sq. ft.
$420,000Active5 beds 3 baths3,497 sq. ft.15967 Timpani Way, Noblesville, IN 46060
MLS# 22081202Listed by: REAL BROKER, LLC - New
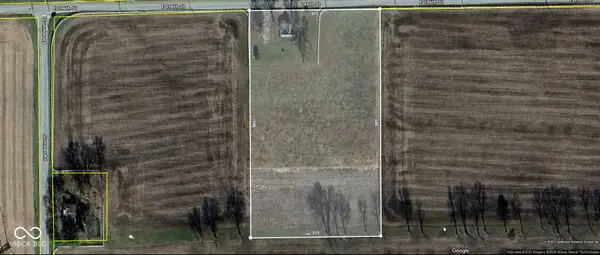 $495,000Active4 Acres
$495,000Active4 Acres11891 E 196th Street, Noblesville, IN 46060
MLS# 22081975Listed by: CENTURY 21 SCHEETZ

