16930 Cole Evans Drive, Noblesville, IN 46060
Local realty services provided by:Schuler Bauer Real Estate ERA Powered
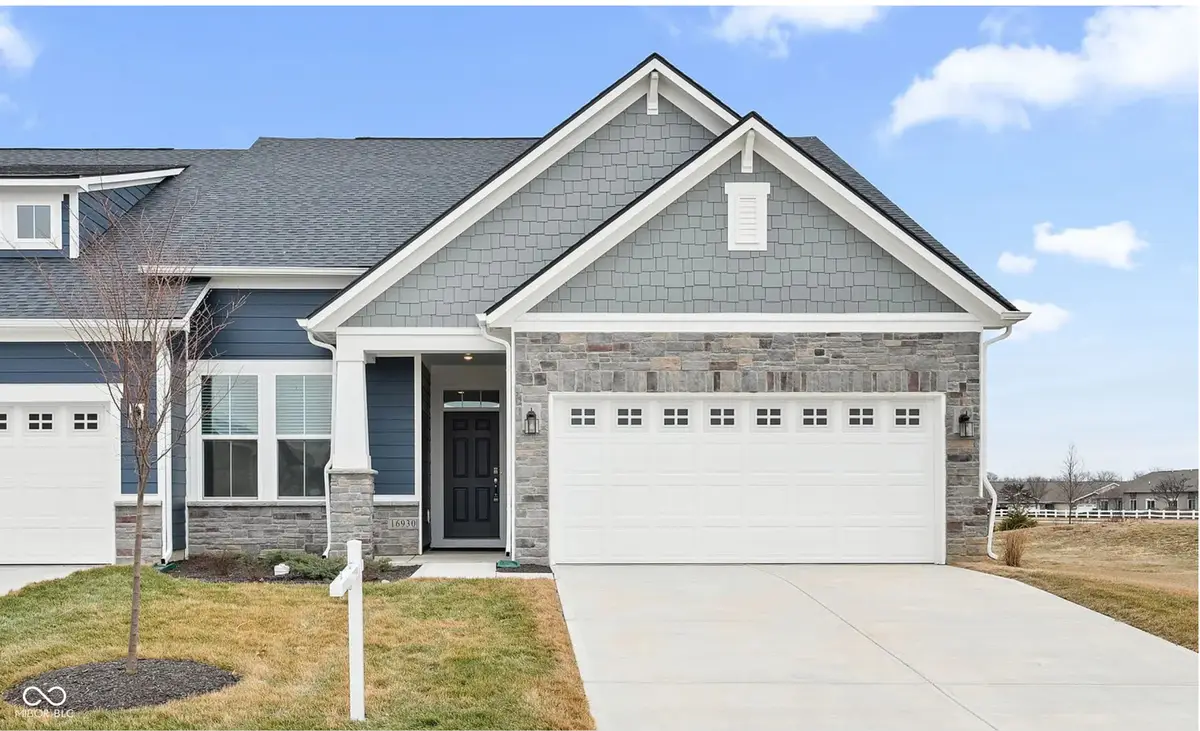
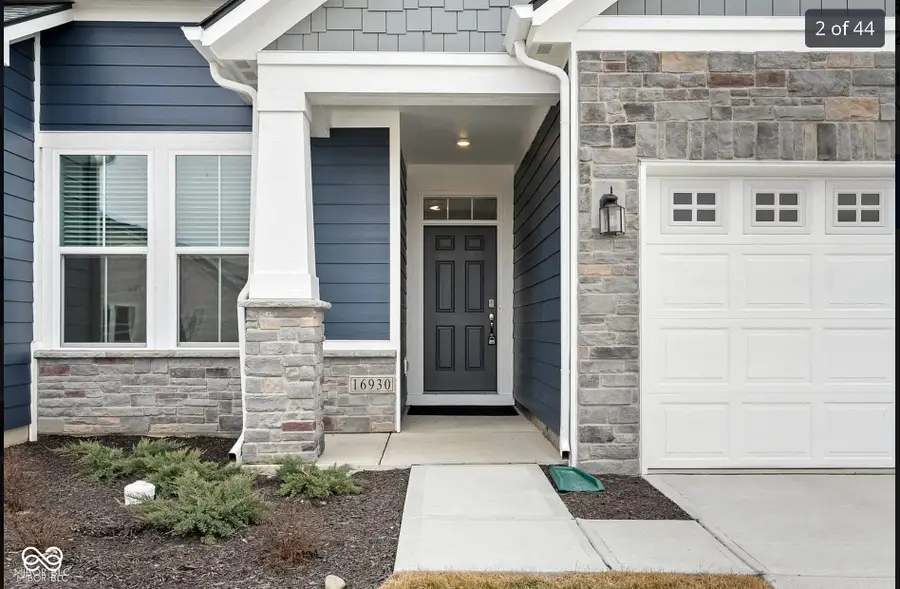
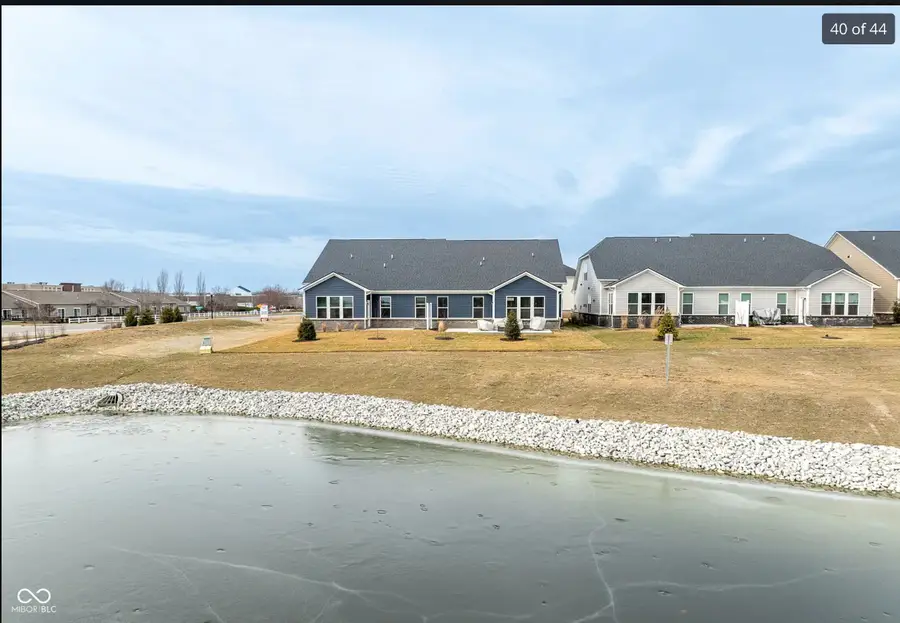
16930 Cole Evans Drive,Noblesville, IN 46060
$369,500
- 2 Beds
- 2 Baths
- 1,766 sq. ft.
- Single family
- Pending
Listed by:sarah cleverly
Office:f.c. tucker company
MLS#:22048860
Source:IN_MIBOR
Price summary
- Price:$369,500
- Price per sq. ft.:$209.23
About this home
Effortless Living in Millers Walk - Prime Location & Low-Maintenance Convenience! Enjoy the ease of single-level living in this beautifully designed new construction duet in the heart of Noblesville. Nestled on a premium lot backing up to a serene pond, this home offers both privacy and peaceful views, with no neighbor on one side for added space and tranquility. Designed for comfort and convenience, this home features an open floor plan, a spacious kitchen with a large island, quartz countertops, staggered cabinetry with crown molding, and soft-close drawers. The inviting morning room is filled with natural light, and the cozy corner fireplace creates a warm ambiance. Step outside to the 12x10 concrete patio, perfect for relaxing or entertaining. Thoughtful design details include luxury plank flooring, upgraded blinds throughout, and stylish interior doors and finishes. With lawn care and snow removal included, you'll have more time to enjoy the things you love. Located just moments from shopping, dining, and entertainment, this home offers the perfect blend of convenience and low-maintenance living. This ENERGY STAR certified and Indoor airPLUS qualified home is designed for efficiency and comfort, helping you save on utilities while enjoying modern, worry-free living. Brand new water softener and custom blinds stay with the home. A rare opportunity in the sought-after Millers Walk community-schedule your tour today!
Contact an agent
Home facts
- Year built:2024
- Listing Id #:22048860
- Added:38 day(s) ago
- Updated:August 05, 2025 at 06:42 PM
Rooms and interior
- Bedrooms:2
- Total bathrooms:2
- Full bathrooms:2
- Living area:1,766 sq. ft.
Heating and cooling
- Cooling:Central Electric
- Heating:High Efficiency (90%+ AFUE )
Structure and exterior
- Year built:2024
- Building area:1,766 sq. ft.
- Lot area:0.12 Acres
Utilities
- Water:Public Water
Finances and disclosures
- Price:$369,500
- Price per sq. ft.:$209.23
New listings near 16930 Cole Evans Drive
- Open Sun, 1 to 4pmNew
 $389,900Active4 beds 3 baths2,443 sq. ft.
$389,900Active4 beds 3 baths2,443 sq. ft.18795 Wimbley Way, Noblesville, IN 46060
MLS# 22055709Listed by: F.C. TUCKER COMPANY - New
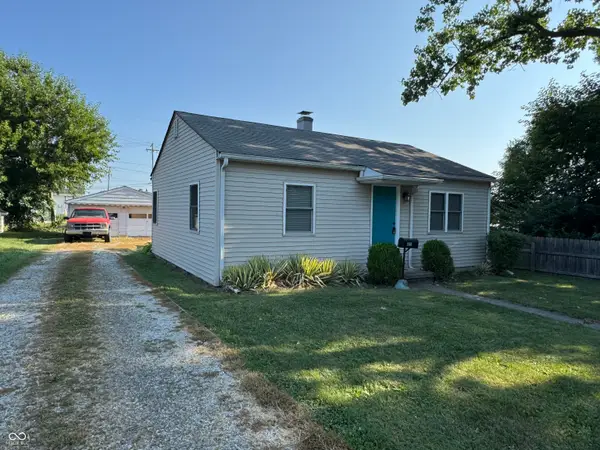 $249,900Active2 beds 1 baths720 sq. ft.
$249,900Active2 beds 1 baths720 sq. ft.1960 Maple Avenue, Noblesville, IN 46060
MLS# 22056501Listed by: F.C. TUCKER COMPANY - Open Sun, 1 to 3pmNew
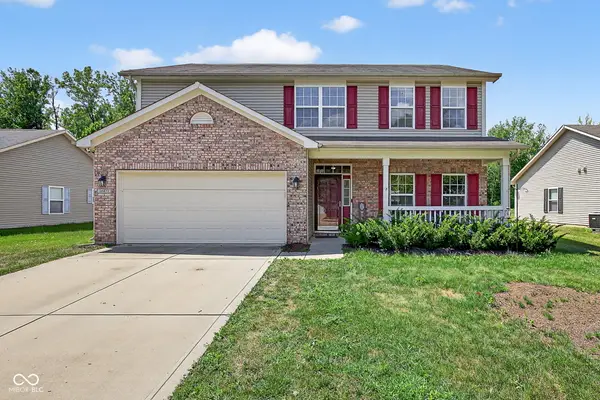 $369,900Active3 beds 3 baths2,280 sq. ft.
$369,900Active3 beds 3 baths2,280 sq. ft.16671 Flintlock Circle, Noblesville, IN 46062
MLS# 22056687Listed by: EXP REALTY LLC - Open Sat, 12 to 2pmNew
 $469,000Active4 beds 3 baths2,940 sq. ft.
$469,000Active4 beds 3 baths2,940 sq. ft.17344 Americana Crossing, Noblesville, IN 46060
MLS# 22055913Listed by: CARPENTER, REALTORS - New
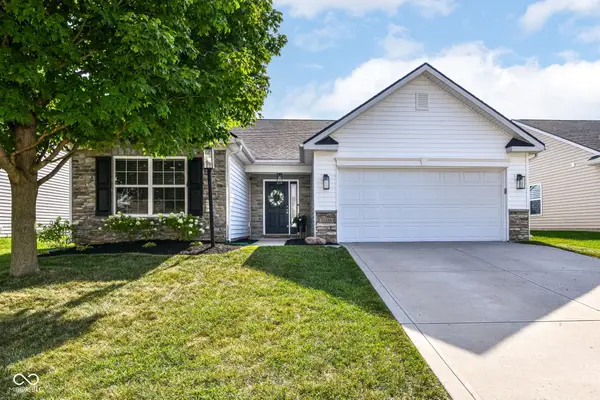 $324,990Active3 beds 2 baths1,460 sq. ft.
$324,990Active3 beds 2 baths1,460 sq. ft.15226 High Timber Lane, Noblesville, IN 46060
MLS# 22055995Listed by: EPYK REALTY LLC - New
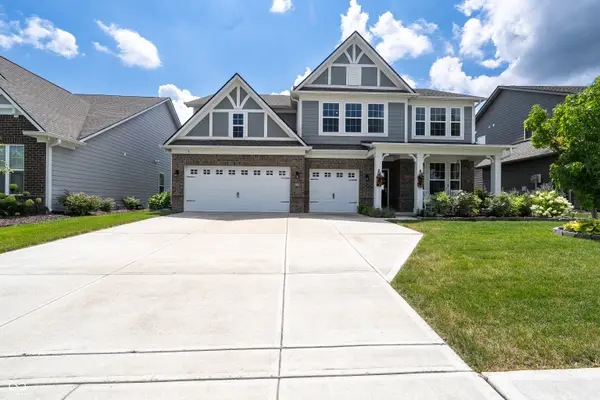 $517,000Active4 beds 3 baths3,110 sq. ft.
$517,000Active4 beds 3 baths3,110 sq. ft.10837 Liberation Trace, Noblesville, IN 46060
MLS# 22056633Listed by: VYLLA HOME - New
 $525,000Active3 beds 3 baths3,282 sq. ft.
$525,000Active3 beds 3 baths3,282 sq. ft.105 Abbey Road, Noblesville, IN 46060
MLS# 22056540Listed by: BRUCE RICHARDSON REALTY, LLC - Open Sat, 12 to 2pmNew
 $369,900Active2 beds 2 baths1,900 sq. ft.
$369,900Active2 beds 2 baths1,900 sq. ft.15737 Harvester Circle E, Noblesville, IN 46060
MLS# 22054226Listed by: F.C. TUCKER COMPANY - New
 $409,900Active2 beds 3 baths2,472 sq. ft.
$409,900Active2 beds 3 baths2,472 sq. ft.11444 Lottie Circle, Noblesville, IN 46060
MLS# 22056186Listed by: THORNBERRY REAL ESTATE INVEST 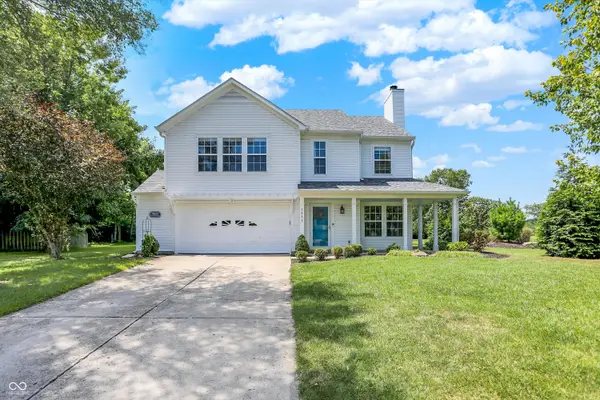 $400,000Pending3 beds 3 baths1,968 sq. ft.
$400,000Pending3 beds 3 baths1,968 sq. ft.7633 Sunflower Drive, Noblesville, IN 46062
MLS# 22055804Listed by: BERKSHIRE HATHAWAY HOME
