18751 Deshane Avenue, Noblesville, IN 46060
Local realty services provided by:Schuler Bauer Real Estate ERA Powered
Listed by: jim finefrock
Office: finney group realty llc.
MLS#:22053108
Source:IN_MIBOR
Price summary
- Price:$574,000
- Price per sq. ft.:$324.84
About this home
Welcome to this Charming Ranch Home on 3.29 Acres with Scenic Views & 2 Barns. The home was built in 2021. Nestled atop a gentle hill in the heart of Noblesville. This 3-bedroom, 2-bath home offers 1,600 square feet of thoughtfully designed living space, perfectly blending modern comfort with peaceful country living. Step inside to a welcoming foyer that flows into the spacious family room and open-concept living area. The kitchen features upgraded cabinets, stainless steel appliances, a breakfast bar, and a dedicated dining space-ideal for both everyday living and entertaining. Retreat to the private primary suite with a large walk-in closet and a full en-suite bath complete with dual sinks. Bedrooms 2 and 3 are generously sized . The home includes a poured concrete foundation with cellar housing high-efficiency mechanicals-including furnace, water heater, water softener, and a full water filtration system-plus abundant storage space. A 4-foot crawl space adds even more utility. Outdoors, the property showcases two impressive barns: A 1999 Pole Barn: Approximately 1,700 sq ft perfect for storage, workshop space, or equipment. A 1904 Horse/Cattle Barn: Offering approx. 2,500 sq ft plus a 900 sq ft lean-to. Enjoy beautiful sunsets, serene surroundings, and room to grow-all just a short drive from Noblesville's shopping, dining, and amenities...a 15 minute drive to Deer Creek. Don't miss your chance to own this one-of-a-kind property!
Contact an agent
Home facts
- Year built:2021
- Listing ID #:22053108
- Added:198 day(s) ago
- Updated:February 16, 2026 at 03:47 PM
Rooms and interior
- Bedrooms:3
- Total bathrooms:2
- Full bathrooms:2
- Living area:1,542 sq. ft.
Heating and cooling
- Cooling:Central Electric
- Heating:Forced Air, High Efficiency (90%+ AFUE )
Structure and exterior
- Year built:2021
- Building area:1,542 sq. ft.
- Lot area:3.29 Acres
Schools
- High school:Hamilton Southeastern HS
- Middle school:Fall Creek Junior High
- Elementary school:Deer Creek Elementary
Finances and disclosures
- Price:$574,000
- Price per sq. ft.:$324.84
New listings near 18751 Deshane Avenue
- New
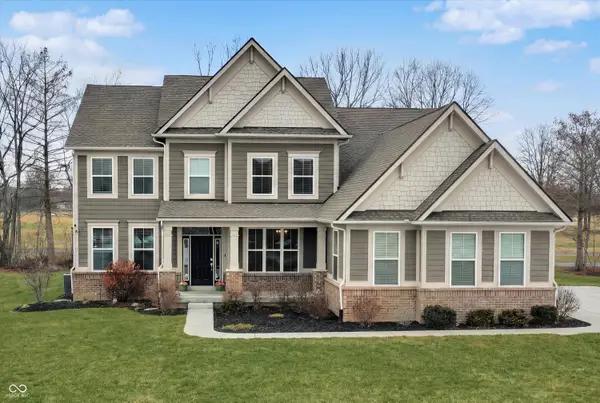 $749,900Active5 beds 5 baths3,770 sq. ft.
$749,900Active5 beds 5 baths3,770 sq. ft.18813 Stonebluff Lane, Noblesville, IN 46062
MLS# 22083954Listed by: ARMSTRONG REAL ESTATE BROKERAG - New
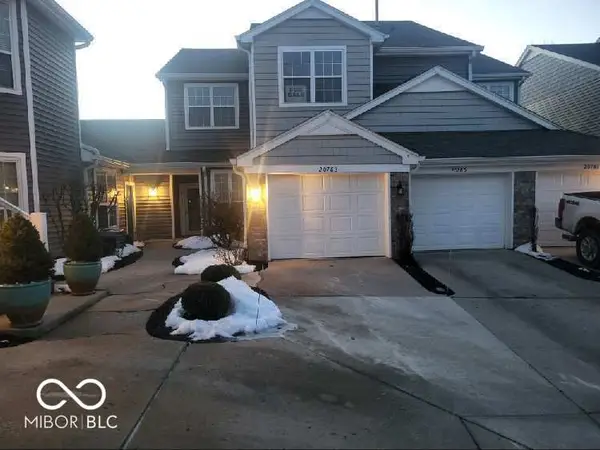 $436,000Active3 beds 3 baths1,500 sq. ft.
$436,000Active3 beds 3 baths1,500 sq. ft.20785 Waterscape Way, Noblesville, IN 46062
MLS# 22084031Listed by: LISTWITHFREEDOM.COM - New
 $6,450,000Active0 Acres
$6,450,000Active0 Acres0 E 211th Street, Noblesville, IN 46060
MLS# 22084030Listed by: F.C. TUCKER COMPANY - New
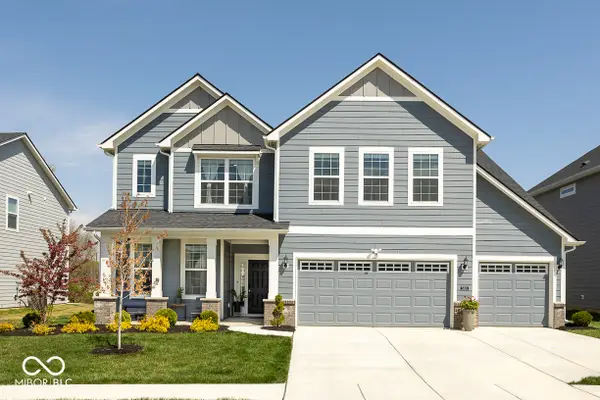 $535,000Active5 beds 3 baths3,074 sq. ft.
$535,000Active5 beds 3 baths3,074 sq. ft.5300 Veranda Drive, Noblesville, IN 46062
MLS# 22083916Listed by: HSI COMMERCIAL & RESIDENTIAL GROUP, INC - New
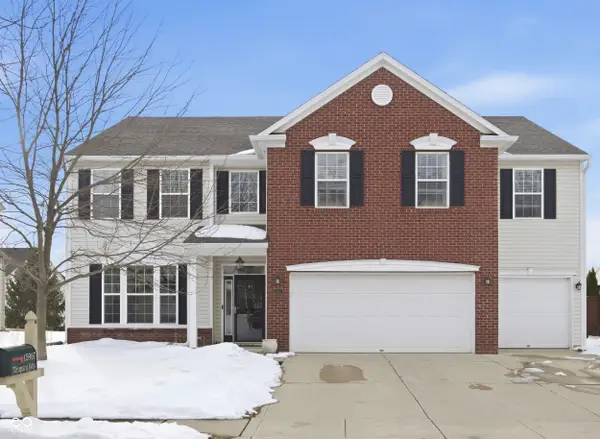 $420,000Active5 beds 3 baths3,497 sq. ft.
$420,000Active5 beds 3 baths3,497 sq. ft.15967 Timpani Way, Noblesville, IN 46060
MLS# 22081202Listed by: REAL BROKER, LLC - New
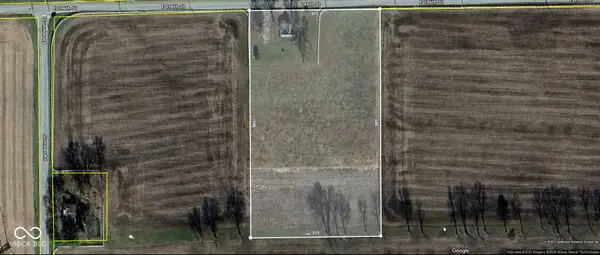 $495,000Active4 Acres
$495,000Active4 Acres11891 E 196th Street, Noblesville, IN 46060
MLS# 22081975Listed by: CENTURY 21 SCHEETZ - New
 $1,078,810Active4 beds 4 baths3,350 sq. ft.
$1,078,810Active4 beds 4 baths3,350 sq. ft.11891 E 196th Street, Noblesville, IN 46060
MLS# 22081980Listed by: CENTURY 21 SCHEETZ - New
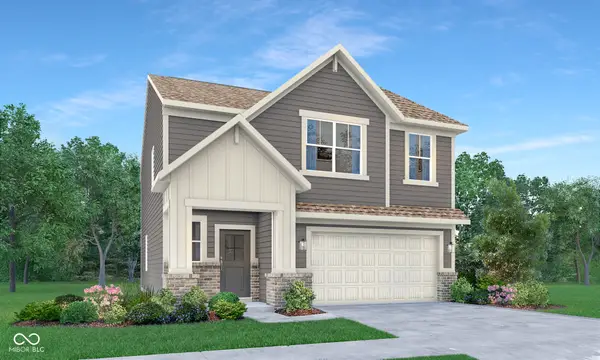 $409,995Active4 beds 3 baths2,126 sq. ft.
$409,995Active4 beds 3 baths2,126 sq. ft.12948 South Rim Drive, Noblesville, IN 46060
MLS# 22083555Listed by: COMPASS INDIANA, LLC - New
 $419,995Active5 beds 3 baths2,547 sq. ft.
$419,995Active5 beds 3 baths2,547 sq. ft.12817 South Rim Drive, Noblesville, IN 46060
MLS# 22083557Listed by: COMPASS INDIANA, LLC - New
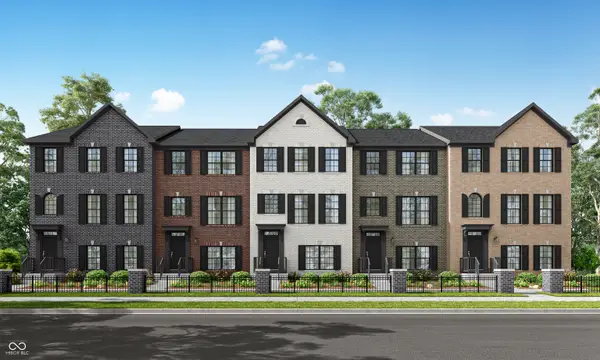 $439,995Active3 beds 4 baths2,063 sq. ft.
$439,995Active3 beds 4 baths2,063 sq. ft.1906 Werner Lane, Noblesville, IN 46062
MLS# 22083751Listed by: COMPASS INDIANA, LLC

