19212 Golden Meadow Way, Noblesville, IN 46060
Local realty services provided by:Schuler Bauer Real Estate ERA Powered
Upcoming open houses
- Sat, Feb 2112:00 pm - 02:00 pm
Listed by: brenda cook
Office: f.c. tucker company
MLS#:22065857
Source:IN_MIBOR
Price summary
- Price:$420,000
- Price per sq. ft.:$126.28
About this home
Step into this spacious and beautifully designed 5-bedroom home that perfectly blends comfort, flexibility, and modern living. Located in a popular Noblesville's neighborhood with community pool, this home offers an open-concept layout on the main floor, perfect for both everyday living and entertaining. The main level also features vinyl plank flooring, space for a formal living room, a separate dining room, and open kitchen with granite countertops with island-ideal for gatherings and home-cooked meals. Upstairs, you'll find five generously sized bedrooms, a mini-loft, and a wide hallway that enhances the feeling of space and flow. Owners bedroom has French doors, large closet, walk in glass shower and separate independent soaking tub. Step outside to your private backyard retreat complete with a deck, gazebo, and separate hot tub area-all overlooking a serene, sloping back yard and fenced that backs up to a neighboring pond. Whether you're hosting guests or enjoying a quiet evening at home, this outdoor space offers the perfect escape
Contact an agent
Home facts
- Year built:2003
- Listing ID #:22065857
- Added:138 day(s) ago
- Updated:February 18, 2026 at 10:39 PM
Rooms and interior
- Bedrooms:5
- Total bathrooms:3
- Full bathrooms:2
- Half bathrooms:1
- Living area:3,326 sq. ft.
Heating and cooling
- Cooling:Central Electric
- Heating:Electric, Forced Air, Heat Pump
Structure and exterior
- Year built:2003
- Building area:3,326 sq. ft.
- Lot area:0.29 Acres
Utilities
- Water:Public Water
Finances and disclosures
- Price:$420,000
- Price per sq. ft.:$126.28
New listings near 19212 Golden Meadow Way
- New
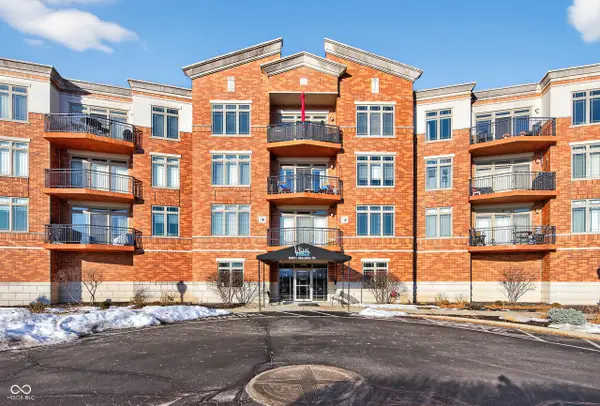 $334,000Active2 beds 2 baths1,114 sq. ft.
$334,000Active2 beds 2 baths1,114 sq. ft.20971 Shoreline Court #APT 311, Noblesville, IN 46062
MLS# 22084500Listed by: F.C. TUCKER COMPANY - New
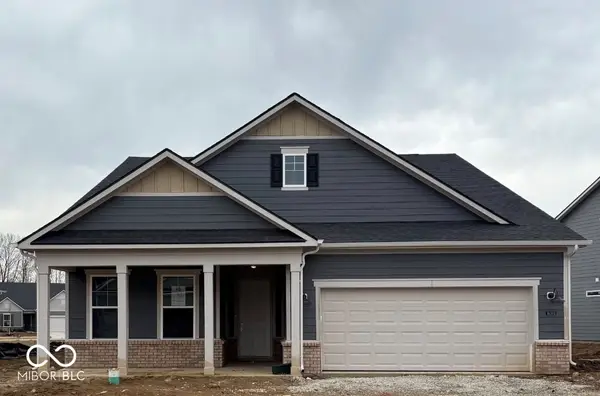 $569,000Active3 beds 3 baths2,783 sq. ft.
$569,000Active3 beds 3 baths2,783 sq. ft.16303 Magnolia Way, Noblesville, IN 46062
MLS# 22084248Listed by: PULTE REALTY OF INDIANA, LLC - New
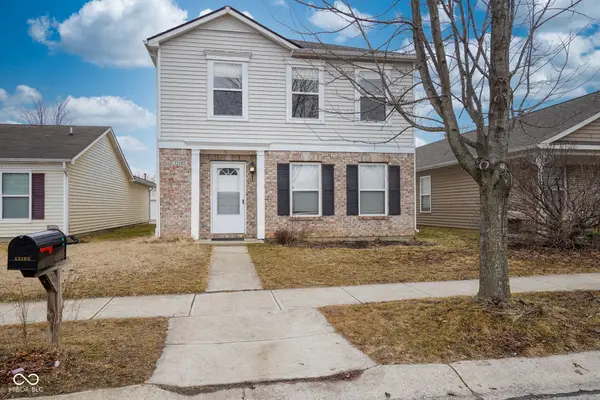 $299,900Active3 beds 3 baths2,442 sq. ft.
$299,900Active3 beds 3 baths2,442 sq. ft.12192 Maize Drive, Noblesville, IN 46060
MLS# 22084731Listed by: ADDEY ANGST - New
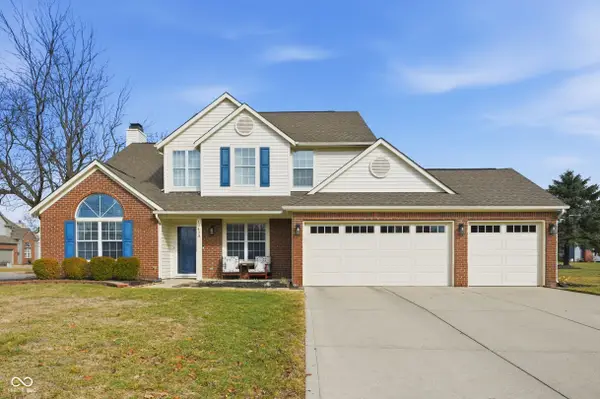 $395,000Active4 beds 3 baths2,673 sq. ft.
$395,000Active4 beds 3 baths2,673 sq. ft.10423 Grasshopper Court, Noblesville, IN 46060
MLS# 22083289Listed by: KELLER WILLIAMS INDY METRO NE - New
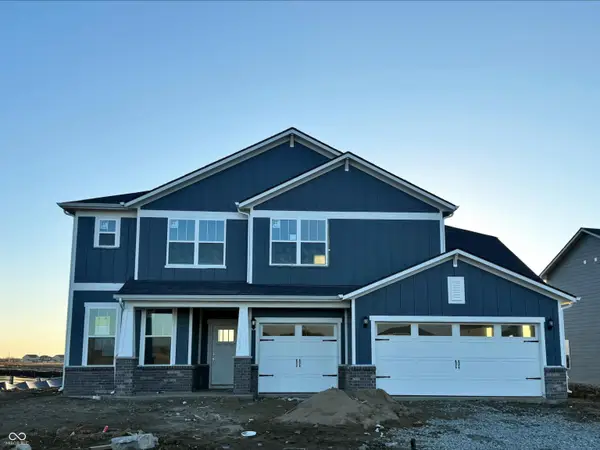 $550,000Active4 beds 3 baths3,092 sq. ft.
$550,000Active4 beds 3 baths3,092 sq. ft.16211 Showdown Road, Noblesville, IN 46060
MLS# 22084238Listed by: PULTE REALTY OF INDIANA, LLC - New
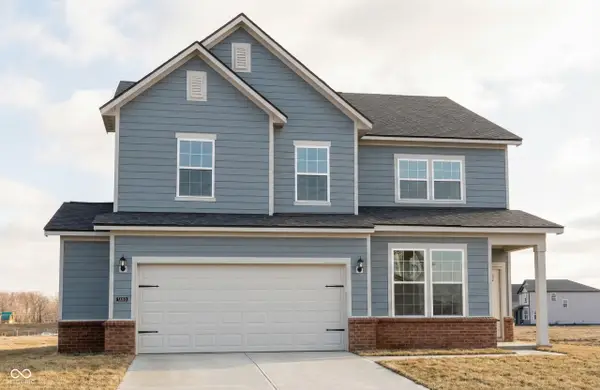 $475,000Active4 beds 3 baths2,808 sq. ft.
$475,000Active4 beds 3 baths2,808 sq. ft.13111 Himalaya Circle, Noblesville, IN 46060
MLS# 22084317Listed by: PULTE REALTY OF INDIANA, LLC - New
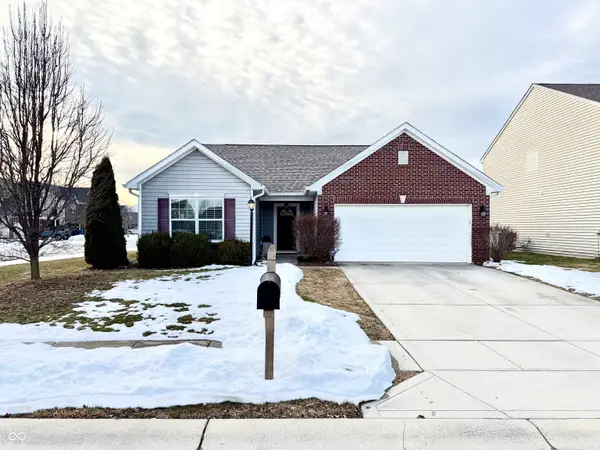 $324,999Active3 beds 2 baths1,440 sq. ft.
$324,999Active3 beds 2 baths1,440 sq. ft.15159 High Timber Lane, Noblesville, IN 46060
MLS# 22084448Listed by: TOM D. HALL - New
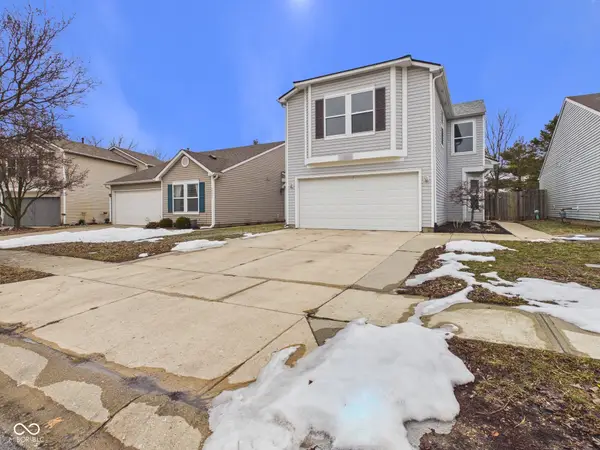 $279,900Active3 beds 3 baths1,736 sq. ft.
$279,900Active3 beds 3 baths1,736 sq. ft.16856 Aulton Drive, Noblesville, IN 46060
MLS# 22084190Listed by: RE/MAX REAL ESTATE SOLUTIONS - New
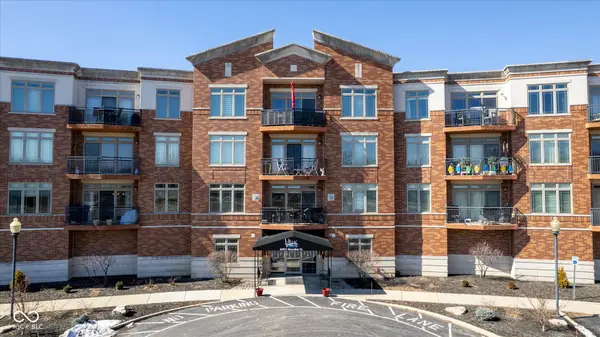 $350,000Active2 beds 1 baths1,038 sq. ft.
$350,000Active2 beds 1 baths1,038 sq. ft.20971 Shoreline Court #214, Noblesville, IN 46062
MLS# 22081237Listed by: KELLER WILLIAMS INDY METRO S - New
 $472,990Active4 beds 3 baths2,610 sq. ft.
$472,990Active4 beds 3 baths2,610 sq. ft.17098 Cowbell Drive, Noblesville, IN 46060
MLS# 22084331Listed by: M/I HOMES OF INDIANA, L.P.

