21521 Gisborne Drive, Noblesville, IN 46062
Local realty services provided by:Schuler Bauer Real Estate ERA Powered
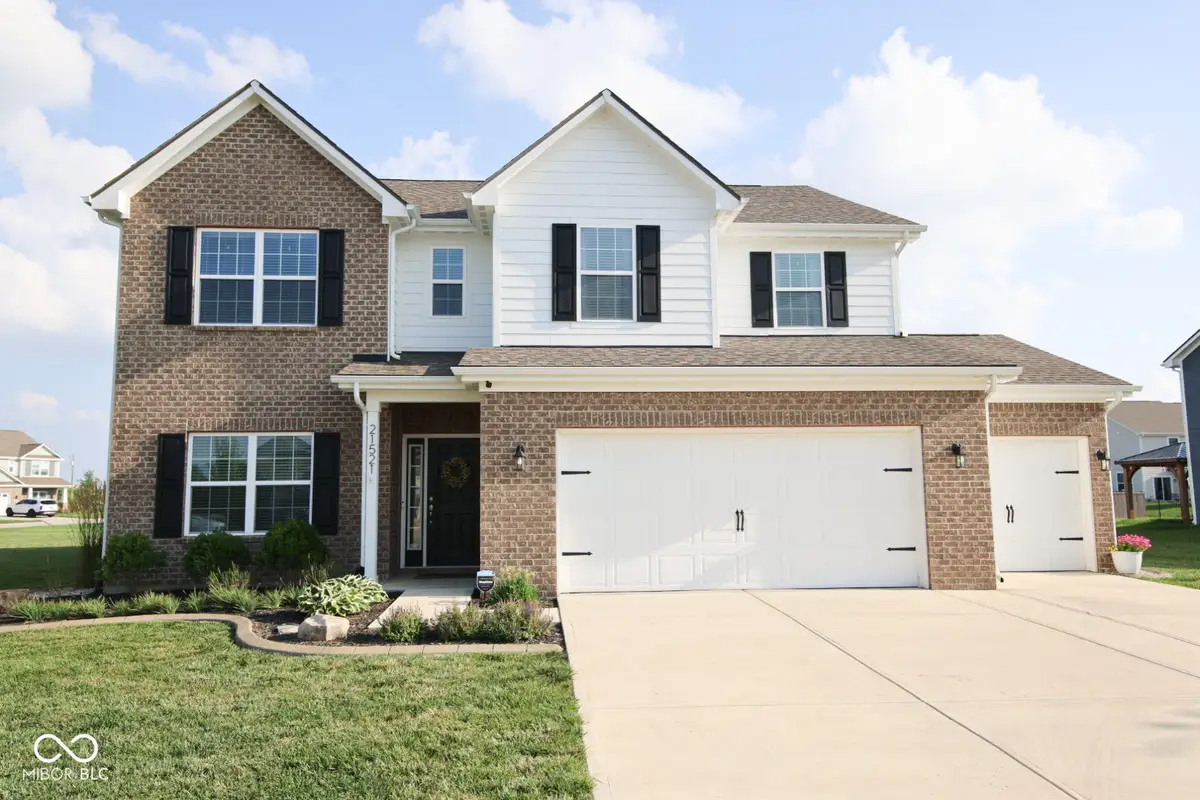
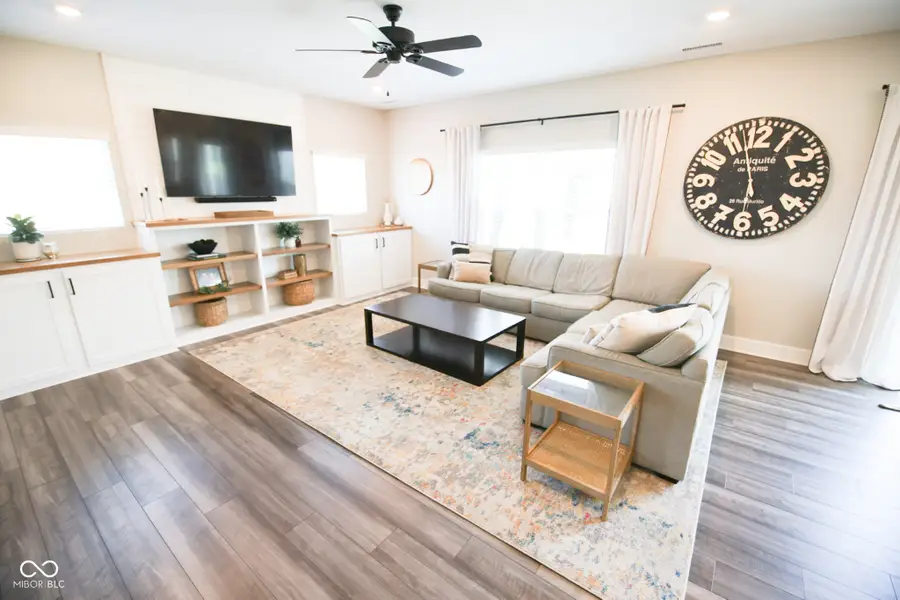

21521 Gisborne Drive,Noblesville, IN 46062
$450,000
- 4 Beds
- 3 Baths
- 2,624 sq. ft.
- Single family
- Active
Listed by:nathan custer
Office:c3 realty, llc.
MLS#:22052828
Source:IN_MIBOR
Price summary
- Price:$450,000
- Price per sq. ft.:$171.49
About this home
Welcome to this stunning 2,624 sq ft home that truly has it ALL: spacious living, modern finishes, 3-car garage, and a rare .44 acre homesite in the highly desireable Carlton Heights neighborhood, known for its large yards and generous spacing between homes. Built in 2021, this home feels better-than-new with thoughtful upgrades and custom built-in features throughout. The main level boasts 9' ceilings and durable LVP flooring, creating a bright and inviting open layout. You'll love the custom built-ins in Great Room, walk-in Pantry, and Mudroom, designed to blend beauty and functionality. The Kitchen is a chef's dream, featuring quartz countertops, a farmhouse sink, staggered cabinetry, gas range, and an abundance of prep space. A 4' wide staircase leads you to the 2nd floor where a spacious loft, upstairs laundry room, and all bedrooms await. The luxurious primary suite is a retreat with a double-vanity, soaking tub, separate shower, private water closet and plenty of closet storage. Each secondary bedroom also includes its own walk-in closet for ample storage. Step outside to enjoy the nearly half-acre homesite - perfect for family fun and entertaining. The expanded rear patio includes covered pergola, creating an ideal space for relaxing or entertaining. This one checks all the boxes!
Contact an agent
Home facts
- Year built:2021
- Listing Id #:22052828
- Added:20 day(s) ago
- Updated:August 14, 2025 at 11:42 PM
Rooms and interior
- Bedrooms:4
- Total bathrooms:3
- Full bathrooms:2
- Half bathrooms:1
- Living area:2,624 sq. ft.
Heating and cooling
- Cooling:Central Electric
- Heating:Forced Air, High Efficiency (90%+ AFUE )
Structure and exterior
- Year built:2021
- Building area:2,624 sq. ft.
- Lot area:0.44 Acres
Schools
- High school:Noblesville High School
- Middle school:Noblesville West Middle School
- Elementary school:Hinkle Creek Elementary School
Utilities
- Water:Public Water
Finances and disclosures
- Price:$450,000
- Price per sq. ft.:$171.49
New listings near 21521 Gisborne Drive
- New
 $499,000Active4 beds 4 baths4,088 sq. ft.
$499,000Active4 beds 4 baths4,088 sq. ft.5422 Portman Drive, Noblesville, IN 46062
MLS# 22056476Listed by: LLM CAPITAL - New
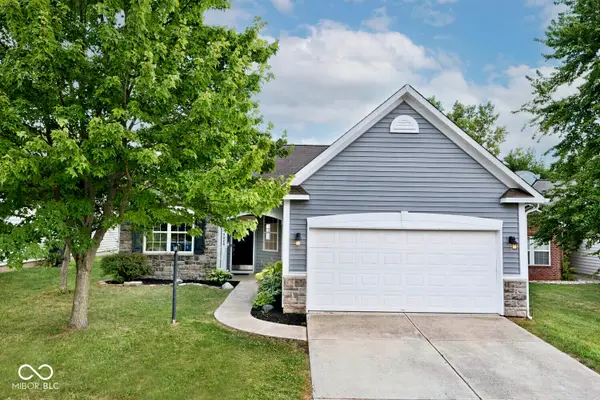 $295,500Active3 beds 2 baths1,704 sq. ft.
$295,500Active3 beds 2 baths1,704 sq. ft.7848 Vics Court, Noblesville, IN 46062
MLS# 22056396Listed by: EXP REALTY, LLC - New
 $274,900Active3 beds 3 baths1,741 sq. ft.
$274,900Active3 beds 3 baths1,741 sq. ft.18019 Promise Road, Noblesville, IN 46060
MLS# 22056207Listed by: RE/MAX COMPLETE - New
 $348,500Active2 beds 2 baths1,577 sq. ft.
$348,500Active2 beds 2 baths1,577 sq. ft.6825 Harbour Woods Overlook, Noblesville, IN 46062
MLS# 22056705Listed by: F.C. TUCKER COMPANY - Open Sun, 1 to 4pmNew
 $389,900Active4 beds 3 baths2,443 sq. ft.
$389,900Active4 beds 3 baths2,443 sq. ft.18795 Wimbley Way, Noblesville, IN 46060
MLS# 22055709Listed by: F.C. TUCKER COMPANY - New
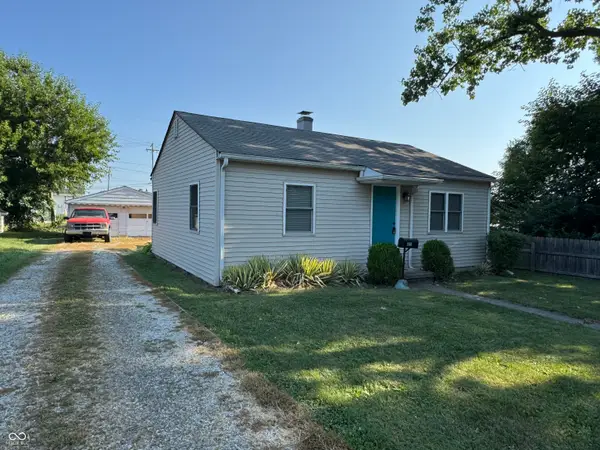 $249,900Active2 beds 1 baths720 sq. ft.
$249,900Active2 beds 1 baths720 sq. ft.1960 Maple Avenue, Noblesville, IN 46060
MLS# 22056501Listed by: F.C. TUCKER COMPANY - Open Sun, 1 to 3pmNew
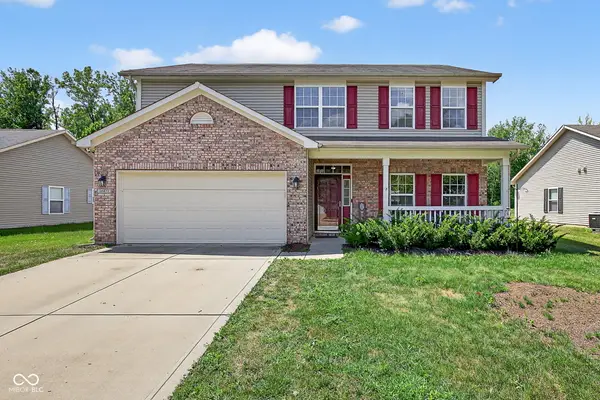 $369,900Active3 beds 3 baths2,280 sq. ft.
$369,900Active3 beds 3 baths2,280 sq. ft.16671 Flintlock Circle, Noblesville, IN 46062
MLS# 22056687Listed by: EXP REALTY LLC - Open Sat, 12 to 2pmNew
 $469,000Active4 beds 3 baths2,940 sq. ft.
$469,000Active4 beds 3 baths2,940 sq. ft.17344 Americana Crossing, Noblesville, IN 46060
MLS# 22055913Listed by: CARPENTER, REALTORS - New
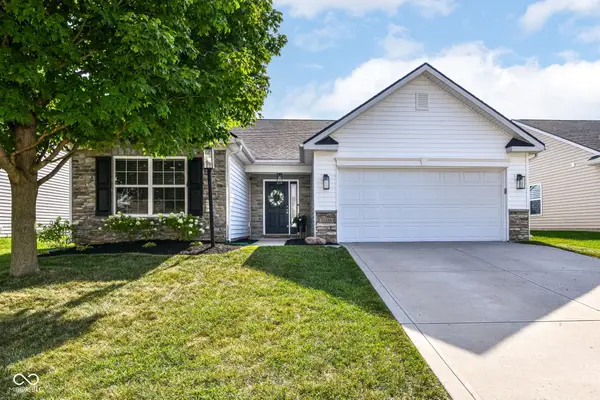 $324,990Active3 beds 2 baths1,460 sq. ft.
$324,990Active3 beds 2 baths1,460 sq. ft.15226 High Timber Lane, Noblesville, IN 46060
MLS# 22055995Listed by: EPYK REALTY LLC - New
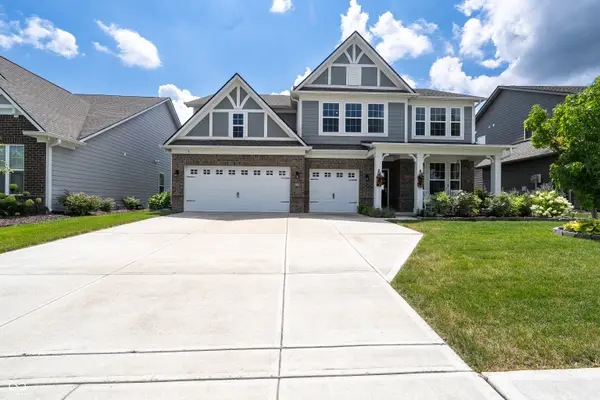 $517,000Active4 beds 3 baths3,110 sq. ft.
$517,000Active4 beds 3 baths3,110 sq. ft.10837 Liberation Trace, Noblesville, IN 46060
MLS# 22056633Listed by: VYLLA HOME
