415 Oxford Drive, Noblesville, IN 46062
Local realty services provided by:Schuler Bauer Real Estate ERA Powered
415 Oxford Drive,Noblesville, IN 46062
$525,000
- 5 Beds
- 3 Baths
- 2,609 sq. ft.
- Single family
- Active
Listed by: shawn forsythe
Office: realty world indy
MLS#:22064822
Source:IN_MIBOR
Price summary
- Price:$525,000
- Price per sq. ft.:$151.56
About this home
New year, new roof, new price! Main level bedroom has adjacent full bath! Golf Cart approved neighborhood. Golf Course views on hole #3 at Harbour Trees Golf Club. Ask about possible boat and slip in front of the beach club on Morse Reservoir. All kitchen appliances can stay for an easier move! The home offers five bedrooms and three full bathrooms across two stories plus a basement! The huge lot presents an opportunity to create your own outdoor haven, providing ample space for relaxation or recreation. Already has a screen in porch and water feature along with the mature trees. Built in 1973, this home holds a history ready to be embraced. This property is an opportunity to establish yourself in desirable North Harbour.
Contact an agent
Home facts
- Year built:1973
- Listing ID #:22064822
- Added:150 day(s) ago
- Updated:February 23, 2026 at 08:38 PM
Rooms and interior
- Bedrooms:5
- Total bathrooms:3
- Full bathrooms:3
- Living area:2,609 sq. ft.
Heating and cooling
- Cooling:Central Electric
- Heating:Forced Air
Structure and exterior
- Year built:1973
- Building area:2,609 sq. ft.
- Lot area:0.45 Acres
Utilities
- Water:Public Water
Finances and disclosures
- Price:$525,000
- Price per sq. ft.:$151.56
New listings near 415 Oxford Drive
- New
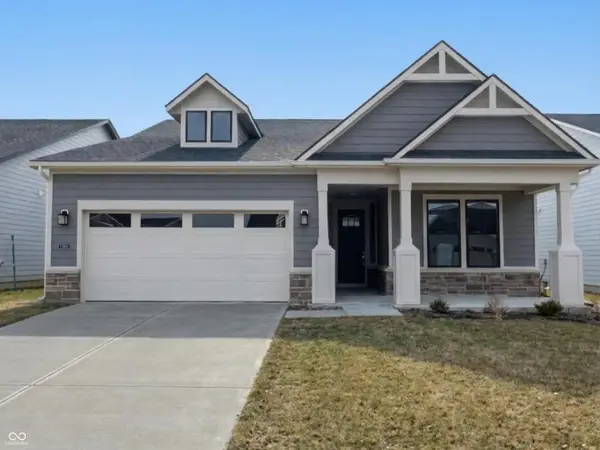 $499,000Active2 beds 2 baths1,758 sq. ft.
$499,000Active2 beds 2 baths1,758 sq. ft.13345 Roundtop Road, Noblesville, IN 46060
MLS# 22084409Listed by: PULTE REALTY OF INDIANA, LLC - New
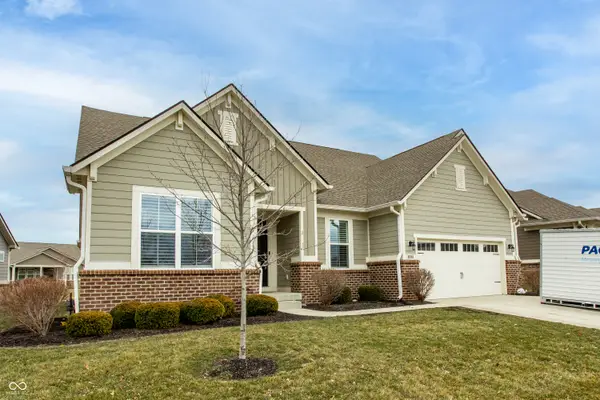 $664,900Active4 beds 5 baths3,824 sq. ft.
$664,900Active4 beds 5 baths3,824 sq. ft.18978 Stones Crossing Lane, Noblesville, IN 46062
MLS# 22084432Listed by: DAISY REAL ESTATE GROUP - New
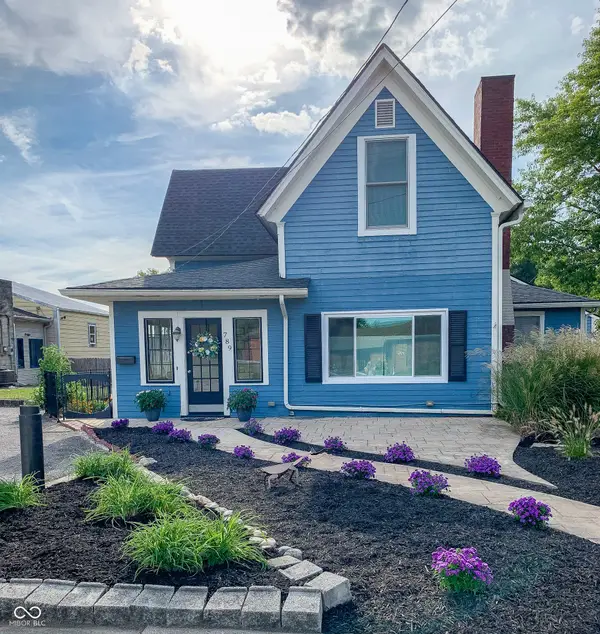 $409,000Active3 beds 2 baths3,500 sq. ft.
$409,000Active3 beds 2 baths3,500 sq. ft.789 N 10th Street, Noblesville, IN 46060
MLS# 22079300Listed by: RE/MAX REALTY SERVICES - New
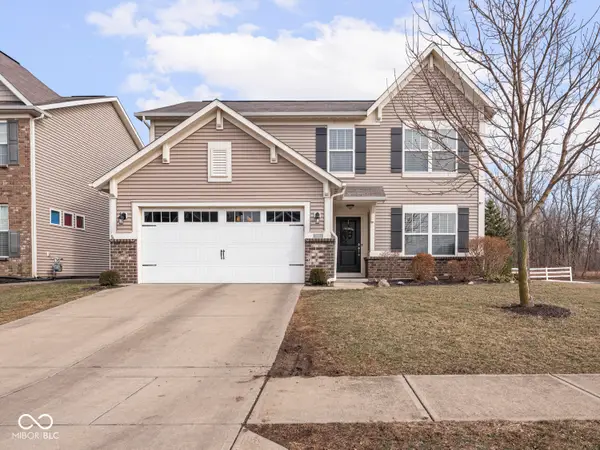 $360,000Active3 beds 3 baths1,908 sq. ft.
$360,000Active3 beds 3 baths1,908 sq. ft.15108 Brantley Lane, Noblesville, IN 46060
MLS# 22085401Listed by: MAYWRIGHT PROPERTY CO. - New
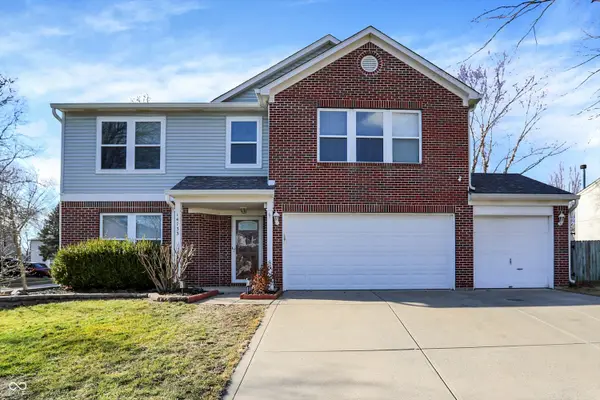 $415,000Active4 beds 3 baths2,663 sq. ft.
$415,000Active4 beds 3 baths2,663 sq. ft.14733 Drayton Drive, Noblesville, IN 46062
MLS# 22085230Listed by: CENTURY 21 SCHEETZ - New
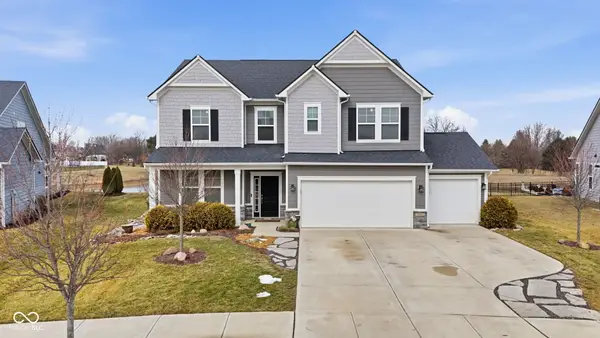 $510,000Active5 beds 3 baths2,914 sq. ft.
$510,000Active5 beds 3 baths2,914 sq. ft.12030 Linnet Place, Noblesville, IN 46060
MLS# 22083307Listed by: T&H REALTY SERVICES, INC. 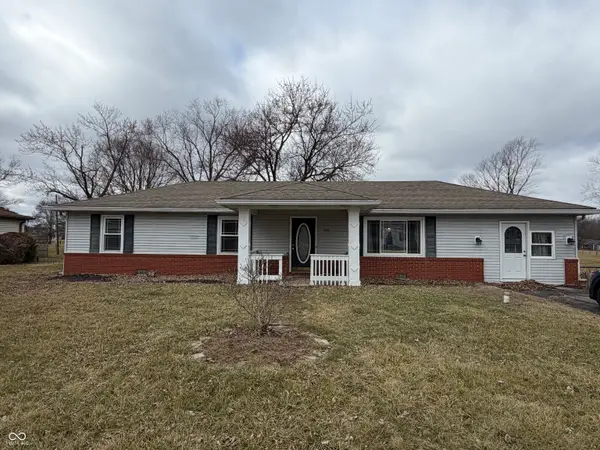 $275,900Pending3 beds 2 baths1,488 sq. ft.
$275,900Pending3 beds 2 baths1,488 sq. ft.540 Fox Circle, Noblesville, IN 46060
MLS# 22084936Listed by: F.C. TUCKER COMPANY- Open Sun, 1 to 3pmNew
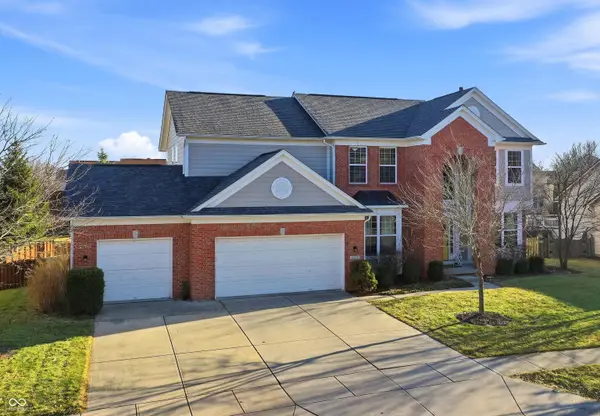 $599,900Active5 beds 4 baths4,176 sq. ft.
$599,900Active5 beds 4 baths4,176 sq. ft.6013 Salisbury Lane, Noblesville, IN 46062
MLS# 22081152Listed by: CENTURY 21 SCHEETZ - New
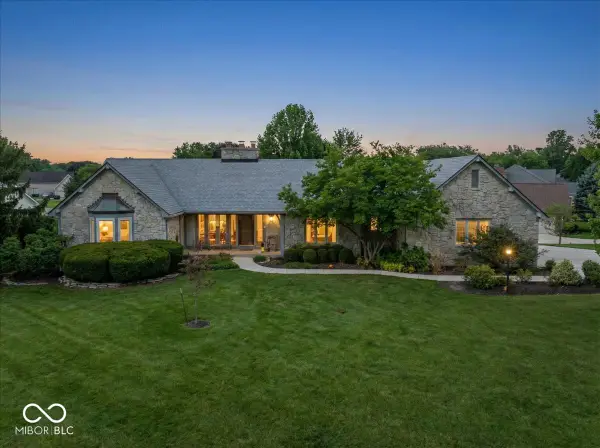 $890,000Active4 beds 3 baths3,908 sq. ft.
$890,000Active4 beds 3 baths3,908 sq. ft.1901 Dakota Drive, Noblesville, IN 46062
MLS# 22084171Listed by: BERKSHIRE HATHAWAY HOME - New
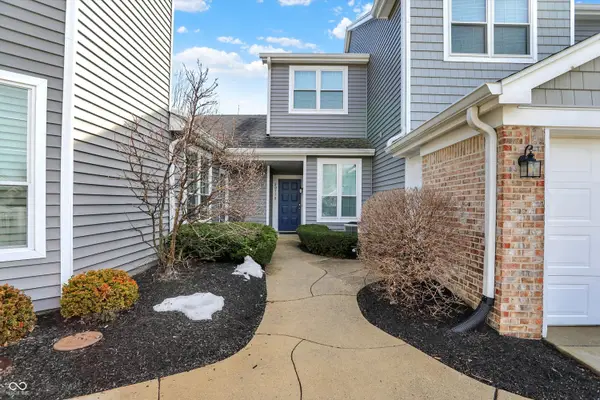 $359,900Active2 beds 2 baths1,150 sq. ft.
$359,900Active2 beds 2 baths1,150 sq. ft.20780 Waterscape Way, Noblesville, IN 46062
MLS# 22083600Listed by: CENTURY 21 SCHEETZ

