5393 Dunhaven Road, Noblesville, IN 46062
Local realty services provided by:Schuler Bauer Real Estate ERA Powered
5393 Dunhaven Road,Noblesville, IN 46062
$489,000
- 3 Beds
- 3 Baths
- 2,332 sq. ft.
- Single family
- Pending
Listed by:miriam zaouzal
Office:keller williams indy metro ne
MLS#:22061255
Source:IN_MIBOR
Price summary
- Price:$489,000
- Price per sq. ft.:$209.69
About this home
Rare Find in 46062 - with up to $3,000 in Seller Concession Funds! This 2,332 sq. ft. Amberwood floor plan blends timeless design with modern upgrades, featuring a European-inspired exterior, open-concept layout, and stone gas fireplace. The chef's kitchen showcases a Carrara Marmi quartz island, custom pantry, and white cabinetry, while the private owner's suite offers a spa-like bath and custom closet. Enjoy a versatile flex room, pocket office, and a backyard oasis with a pergola, paver patio, and perennial garden. With a three-car garage, functional laundry area, and up to $3,000 in seller concession funds for the buyer, this home delivers exceptional comfort, design, and value in a sought-after neighborhood.
Contact an agent
Home facts
- Year built:2021
- Listing ID #:22061255
- Added:43 day(s) ago
- Updated:October 23, 2025 at 07:27 AM
Rooms and interior
- Bedrooms:3
- Total bathrooms:3
- Full bathrooms:2
- Half bathrooms:1
- Living area:2,332 sq. ft.
Heating and cooling
- Cooling:Central Electric
Structure and exterior
- Year built:2021
- Building area:2,332 sq. ft.
- Lot area:0.21 Acres
Utilities
- Water:Public Water
Finances and disclosures
- Price:$489,000
- Price per sq. ft.:$209.69
New listings near 5393 Dunhaven Road
- New
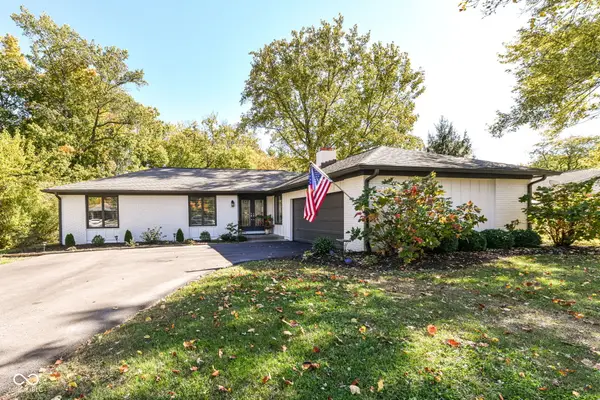 $385,000Active3 beds 2 baths2,476 sq. ft.
$385,000Active3 beds 2 baths2,476 sq. ft.102 Pin Oak Court, Noblesville, IN 46062
MLS# 22068846Listed by: F.C. TUCKER COMPANY - New
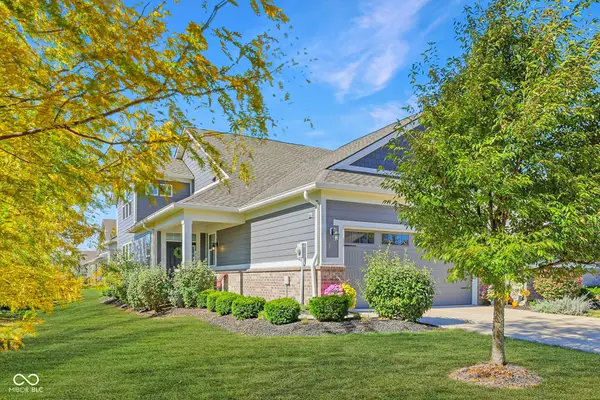 $399,900Active3 beds 3 baths2,191 sq. ft.
$399,900Active3 beds 3 baths2,191 sq. ft.11021 Matherly Way, Noblesville, IN 46060
MLS# 22069311Listed by: KELLER WILLIAMS INDPLS METRO N - Open Sat, 12 to 2pmNew
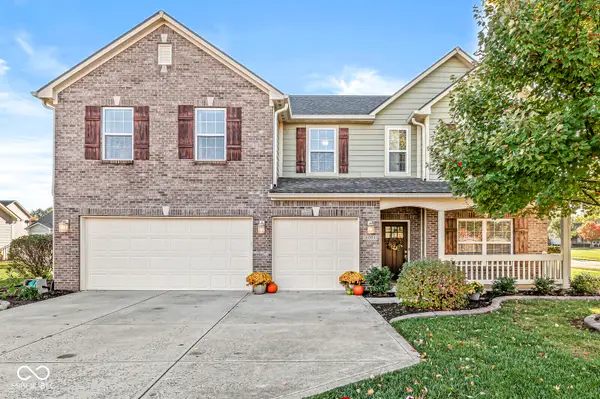 $499,900Active5 beds 3 baths3,153 sq. ft.
$499,900Active5 beds 3 baths3,153 sq. ft.16004 Bounds Court, Noblesville, IN 46062
MLS# 22068145Listed by: F.C. TUCKER COMPANY - Open Sun, 1 to 3pmNew
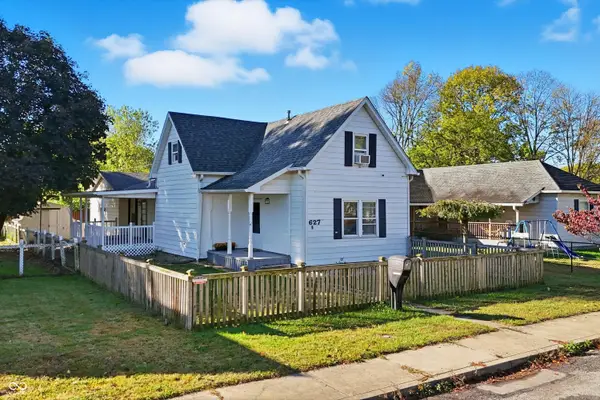 $225,000Active3 beds 2 baths1,552 sq. ft.
$225,000Active3 beds 2 baths1,552 sq. ft.627 Plum Street, Noblesville, IN 46060
MLS# 22069001Listed by: MARK DIETEL REALTY, LLC - New
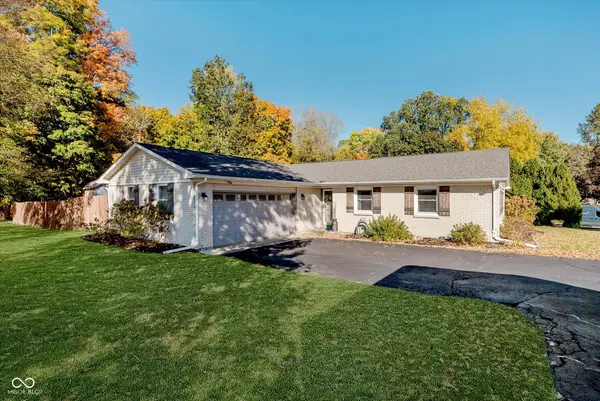 $440,000Active3 beds 2 baths1,592 sq. ft.
$440,000Active3 beds 2 baths1,592 sq. ft.303 Countrywood Drive, Noblesville, IN 46060
MLS# 22069337Listed by: KELLER WILLIAMS INDPLS METRO N - New
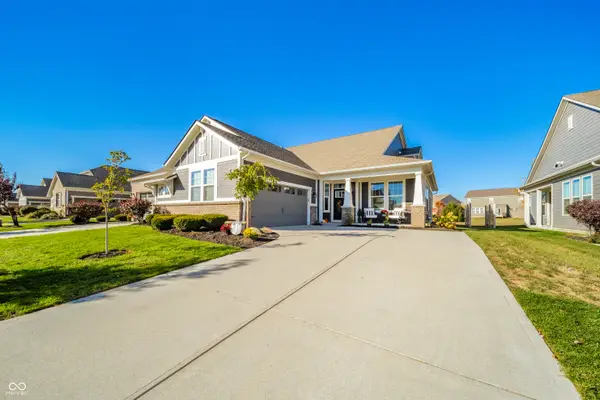 $379,900Active2 beds 2 baths2,112 sq. ft.
$379,900Active2 beds 2 baths2,112 sq. ft.10870 Matherly Way, Noblesville, IN 46060
MLS# 22069148Listed by: KELLER WILLIAMS INDY METRO NE - New
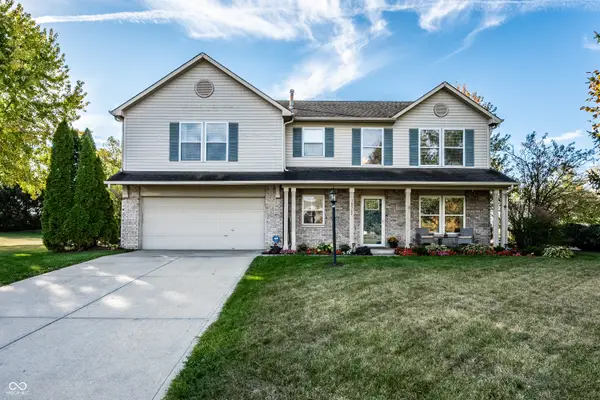 $418,000Active4 beds 3 baths3,056 sq. ft.
$418,000Active4 beds 3 baths3,056 sq. ft.10511 Hyacinth Court, Noblesville, IN 46060
MLS# 22069245Listed by: F.C. TUCKER COMPANY - Open Sun, 1 to 3pmNew
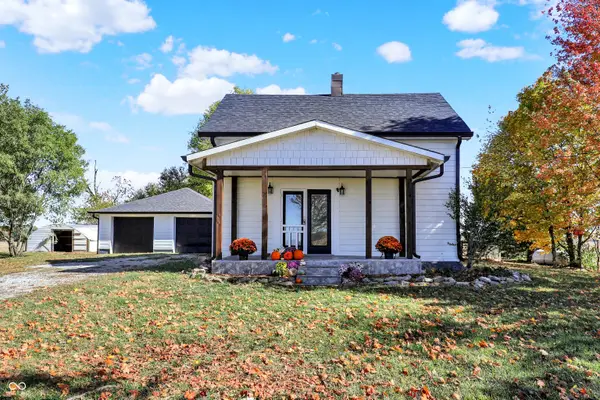 $349,000Active3 beds 2 baths1,556 sq. ft.
$349,000Active3 beds 2 baths1,556 sq. ft.17364 Prairie Baptist Road, Noblesville, IN 46060
MLS# 22067849Listed by: CENTURY 21 SCHEETZ - New
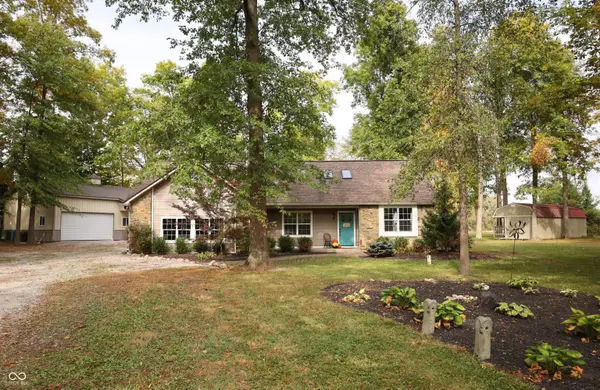 $585,000Active4 beds 4 baths3,570 sq. ft.
$585,000Active4 beds 4 baths3,570 sq. ft.10420 E 211th Street, Noblesville, IN 46062
MLS# 22068415Listed by: F.C. TUCKER COMPANY - Open Sat, 12 to 4pmNew
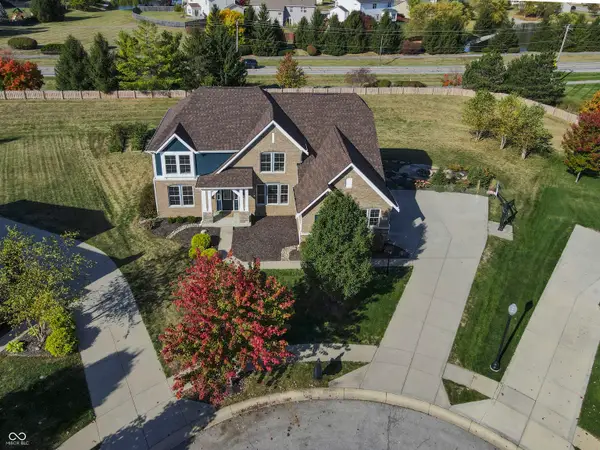 $699,900Active4 beds 4 baths4,274 sq. ft.
$699,900Active4 beds 4 baths4,274 sq. ft.4844 Rustling Ridge Court, Noblesville, IN 46062
MLS# 22069116Listed by: F.C. TUCKER COMPANY
