545 Pitney Drive, Noblesville, IN 46062
Local realty services provided by:Schuler Bauer Real Estate ERA Powered
545 Pitney Drive,Noblesville, IN 46062
$610,000
- 5 Beds
- 4 Baths
- 3,901 sq. ft.
- Single family
- Pending
Listed by: shari vickery
Office: f.c. tucker company
MLS#:22043752
Source:IN_MIBOR
Price summary
- Price:$610,000
- Price per sq. ft.:$141.6
About this home
Searching for a custom-built ranch with a finished lower level? Your search ends here. This exceptional home truly checks every box-full brick exterior, soaring ceilings, hardwood and ceramic tile floors, an A-rated school district, and abundant indoor and outdoor living spaces. A private office and an oversized 3-car garage complete the package. The inviting Great Room features rich hardwood floors, a wall of windows overlooking the backyard and deck, and a stunning dual-sided fireplace. The dining room impresses with inlaid hardwood flooring and a tray ceiling, perfect for hosting gatherings. The kitchen is thoughtfully designed with a center island and custom hood, stainless steel appliances (2025), dual-sided fireplace, cozy hearth area, built-in shelving, and a charming nook. The finished lower level offers a spacious family room with custom built-ins, a wet bar, and a relaxing sauna-ideal for entertaining or unwinding. The primary suite is a true retreat, featuring atrium doors to the rear deck, a jetted tub, walk-in shower, separate vanities, and a generous walk-in closet. A second bedroom is located on the main floor, with three additional bedrooms in the lower level, multiple walk-in closets, and three full bathrooms. The finished 29x25 garage is a standout, complete with sealed floors, belt-driven opener, workbench, sink, wall-mounted power vacuum, gas line rough-in, service entrance, and attic access. Quality construction, meticulous care, and pride of ownership are evident throughout this remarkable home.
Contact an agent
Home facts
- Year built:1996
- Listing ID #:22043752
- Added:234 day(s) ago
- Updated:February 13, 2026 at 08:23 AM
Rooms and interior
- Bedrooms:5
- Total bathrooms:4
- Full bathrooms:3
- Half bathrooms:1
- Living area:3,901 sq. ft.
Heating and cooling
- Cooling:Central Electric
- Heating:Forced Air
Structure and exterior
- Year built:1996
- Building area:3,901 sq. ft.
- Lot area:0.33 Acres
Schools
- High school:Noblesville High School
Utilities
- Water:Public Water
Finances and disclosures
- Price:$610,000
- Price per sq. ft.:$141.6
New listings near 545 Pitney Drive
- New
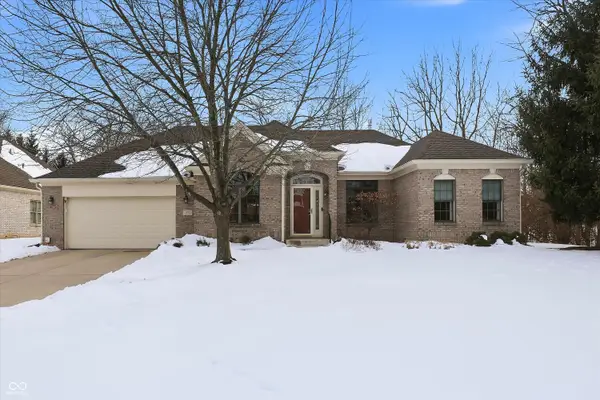 $525,000Active3 beds 3 baths2,803 sq. ft.
$525,000Active3 beds 3 baths2,803 sq. ft.10057 Pyrite Court, Noblesville, IN 46060
MLS# 22083713Listed by: BERKSHIRE HATHAWAY HOME - New
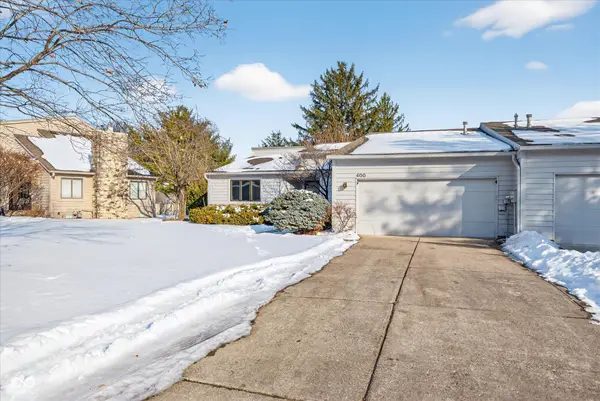 $340,000Active2 beds 2 baths1,540 sq. ft.
$340,000Active2 beds 2 baths1,540 sq. ft.400 Sandbrook Drive, Noblesville, IN 46062
MLS# 22083646Listed by: BLUPRINT REAL ESTATE GROUP - Open Sun, 1 to 3pmNew
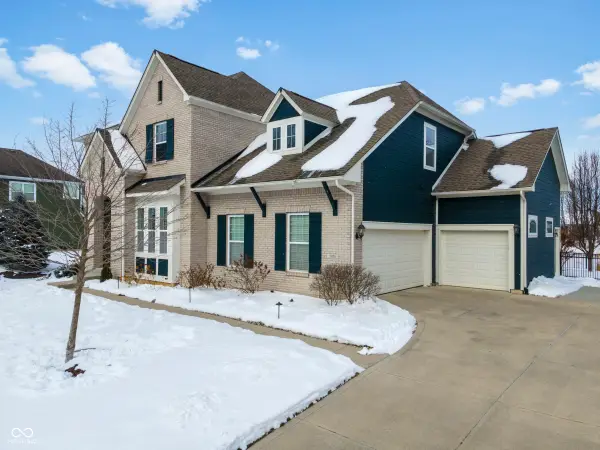 $659,000Active4 beds 5 baths4,360 sq. ft.
$659,000Active4 beds 5 baths4,360 sq. ft.5956 Boundary Drive, Noblesville, IN 46062
MLS# 22082679Listed by: COLDWELL BANKER - KAISER - New
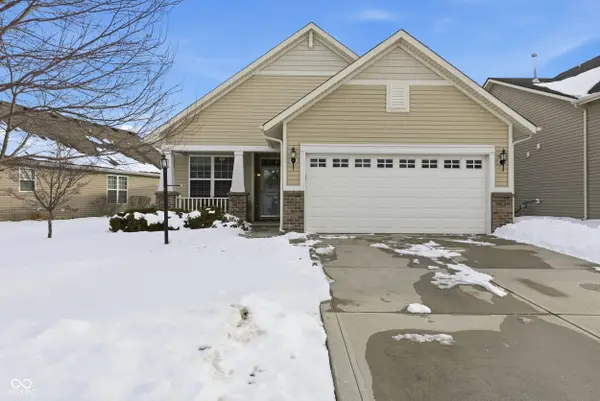 $350,000Active2 beds 2 baths1,842 sq. ft.
$350,000Active2 beds 2 baths1,842 sq. ft.17031 Loch Circle, Noblesville, IN 46060
MLS# 22083778Listed by: @PROPERTIES - New
 $715,000Active5 beds 4 baths4,831 sq. ft.
$715,000Active5 beds 4 baths4,831 sq. ft.5349 Landing Place Lane, Noblesville, IN 46062
MLS# 22077097Listed by: BERKSHIRE HATHAWAY HOME 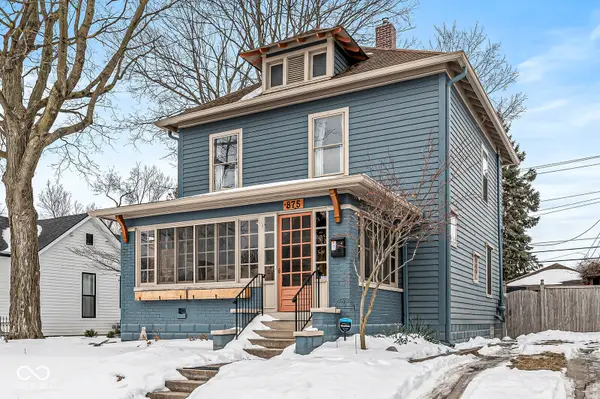 $430,000Pending3 beds 2 baths2,207 sq. ft.
$430,000Pending3 beds 2 baths2,207 sq. ft.875 S 9th Street, Noblesville, IN 46060
MLS# 22083066Listed by: F.C. TUCKER COMPANY- New
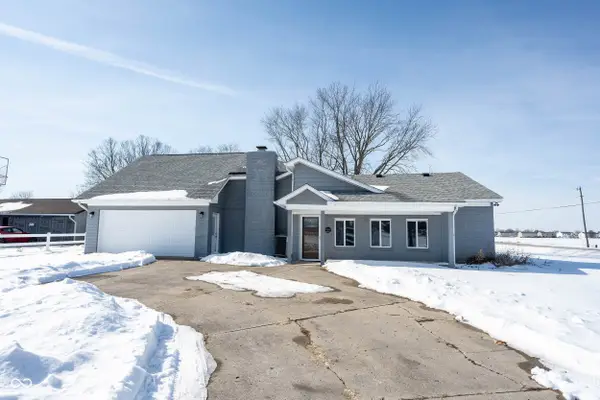 $379,900Active4 beds 2 baths2,988 sq. ft.
$379,900Active4 beds 2 baths2,988 sq. ft.19077 Mallery Road, Noblesville, IN 46060
MLS# 22082868Listed by: KELLER WILLIAMS INDPLS METRO N - New
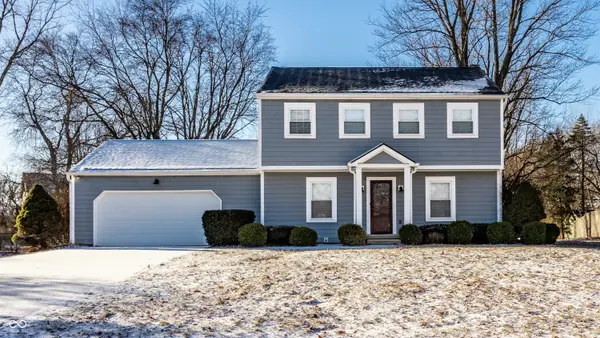 $374,900Active3 beds 3 baths1,620 sq. ft.
$374,900Active3 beds 3 baths1,620 sq. ft.823 Elmwood Circle, Noblesville, IN 46062
MLS# 22083254Listed by: F.C. TUCKER COMPANY 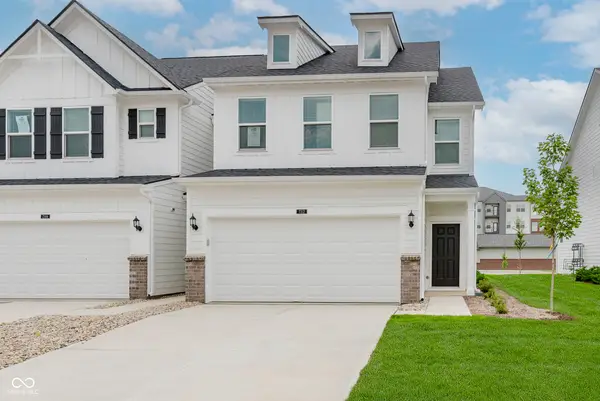 $400,000Pending3 beds 3 baths2,067 sq. ft.
$400,000Pending3 beds 3 baths2,067 sq. ft.7310 Selah Lane, Noblesville, IN 46062
MLS# 22083163Listed by: PULTE REALTY OF INDIANA, LLC- Open Sat, 2 to 4pmNew
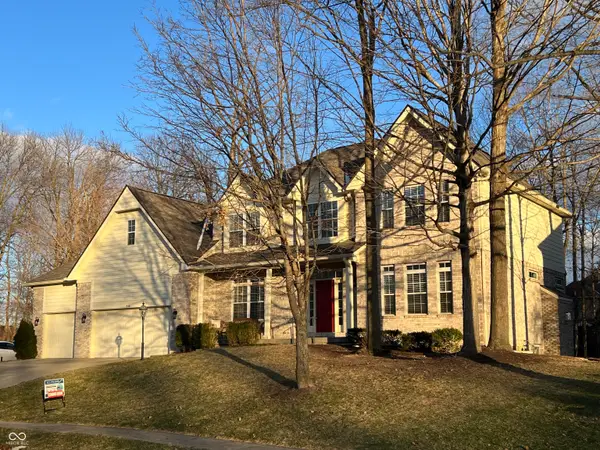 $695,000Active5 beds 3 baths4,298 sq. ft.
$695,000Active5 beds 3 baths4,298 sq. ft.518 Pitney Drive, Noblesville, IN 46062
MLS# 22079109Listed by: POYNTER REAL ESTATE SOLUTIONS

