5875 Stroup Drive, Noblesville, IN 46062
Local realty services provided by:Schuler Bauer Real Estate ERA Powered



5875 Stroup Drive,Noblesville, IN 46062
$615,000
- 5 Beds
- 5 Baths
- 4,314 sq. ft.
- Single family
- Pending
Listed by:jeffrey boller
Office:vision one real estate
MLS#:22049705
Source:IN_MIBOR
Price summary
- Price:$615,000
- Price per sq. ft.:$137.52
About this home
WOW! Built in 2015, this home provides an opportunity to experience refined living in a desirable location. Beautifully designed 5 bed/5 bath home with a 3 car garage in sought after Twin Oaks! The gourmet kitchen features 42" cabinets, quartz countertops with over-sized island, double ovens, and a gas range. The main level includes a separate office and an open family room with gas fireplace. Upstairs you will find a flex room with built-in workspace perfect for work or homework! Master suite features raised quartz vanity, garden tub, over-sized glass shower and a spacious walk-in closet. Double Vanities and Multiple Bathrooms means less drama. Convenient upstairs laundry w/ folding desk! Fully finished basement is an entertainer's dream that includes a Bedroom and Full Bath. There is also a Mini Basketball Court in Basement that could easily be turned into a Bar! Screened-in porch, deck, covered porch, and expansive Fenced yard makes this home your own personal oasis! Brand new carpeting throughout just installed! Setup a showing today!!
Contact an agent
Home facts
- Year built:2015
- Listing Id #:22049705
- Added:33 day(s) ago
- Updated:August 02, 2025 at 03:42 PM
Rooms and interior
- Bedrooms:5
- Total bathrooms:5
- Full bathrooms:4
- Half bathrooms:1
- Living area:4,314 sq. ft.
Heating and cooling
- Cooling:Central Electric
- Heating:Forced Air
Structure and exterior
- Year built:2015
- Building area:4,314 sq. ft.
- Lot area:0.29 Acres
Utilities
- Water:Public Water
Finances and disclosures
- Price:$615,000
- Price per sq. ft.:$137.52
New listings near 5875 Stroup Drive
- Open Sun, 1 to 4pmNew
 $389,900Active4 beds 3 baths2,443 sq. ft.
$389,900Active4 beds 3 baths2,443 sq. ft.18795 Wimbley Way, Noblesville, IN 46060
MLS# 22055709Listed by: F.C. TUCKER COMPANY - New
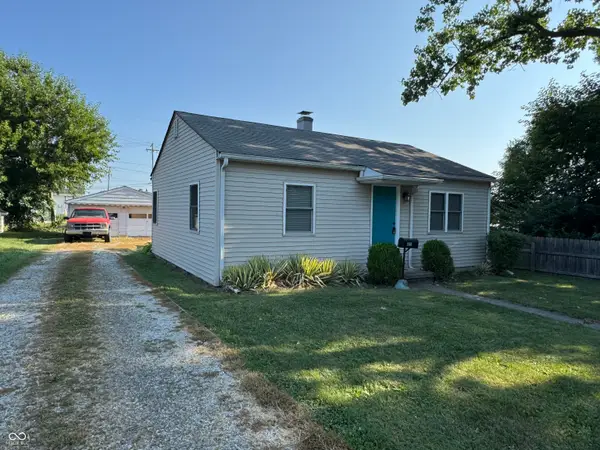 $249,900Active2 beds 1 baths720 sq. ft.
$249,900Active2 beds 1 baths720 sq. ft.1960 Maple Avenue, Noblesville, IN 46060
MLS# 22056501Listed by: F.C. TUCKER COMPANY - Open Sun, 1 to 3pmNew
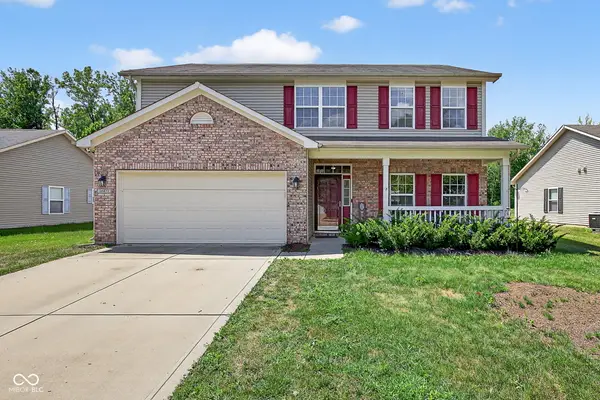 $369,900Active3 beds 3 baths2,280 sq. ft.
$369,900Active3 beds 3 baths2,280 sq. ft.16671 Flintlock Circle, Noblesville, IN 46062
MLS# 22056687Listed by: EXP REALTY LLC - Open Sat, 12 to 2pmNew
 $469,000Active4 beds 3 baths2,940 sq. ft.
$469,000Active4 beds 3 baths2,940 sq. ft.17344 Americana Crossing, Noblesville, IN 46060
MLS# 22055913Listed by: CARPENTER, REALTORS - New
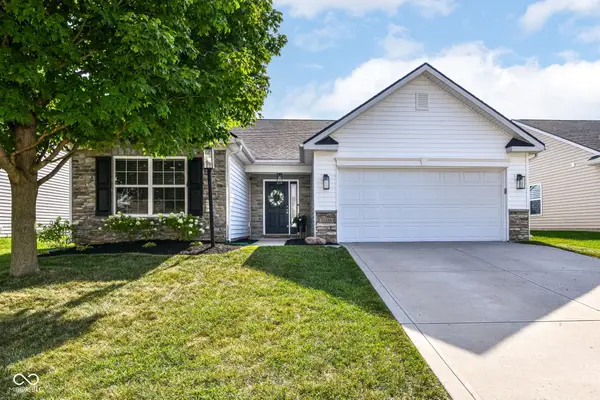 $324,990Active3 beds 2 baths1,460 sq. ft.
$324,990Active3 beds 2 baths1,460 sq. ft.15226 High Timber Lane, Noblesville, IN 46060
MLS# 22055995Listed by: EPYK REALTY LLC - New
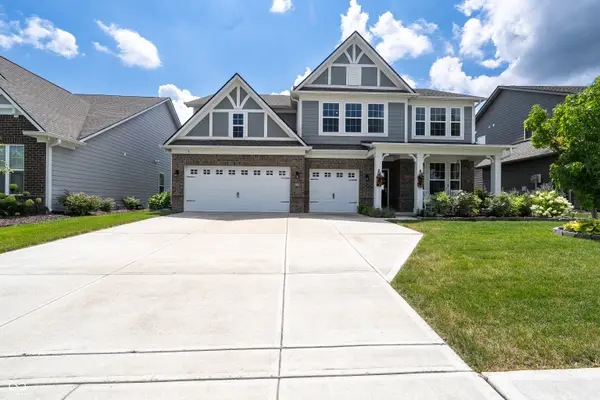 $517,000Active4 beds 3 baths3,110 sq. ft.
$517,000Active4 beds 3 baths3,110 sq. ft.10837 Liberation Trace, Noblesville, IN 46060
MLS# 22056633Listed by: VYLLA HOME - New
 $525,000Active3 beds 3 baths3,282 sq. ft.
$525,000Active3 beds 3 baths3,282 sq. ft.105 Abbey Road, Noblesville, IN 46060
MLS# 22056540Listed by: BRUCE RICHARDSON REALTY, LLC - Open Sat, 12 to 2pmNew
 $369,900Active2 beds 2 baths1,900 sq. ft.
$369,900Active2 beds 2 baths1,900 sq. ft.15737 Harvester Circle E, Noblesville, IN 46060
MLS# 22054226Listed by: F.C. TUCKER COMPANY - New
 $409,900Active2 beds 3 baths2,472 sq. ft.
$409,900Active2 beds 3 baths2,472 sq. ft.11444 Lottie Circle, Noblesville, IN 46060
MLS# 22056186Listed by: THORNBERRY REAL ESTATE INVEST 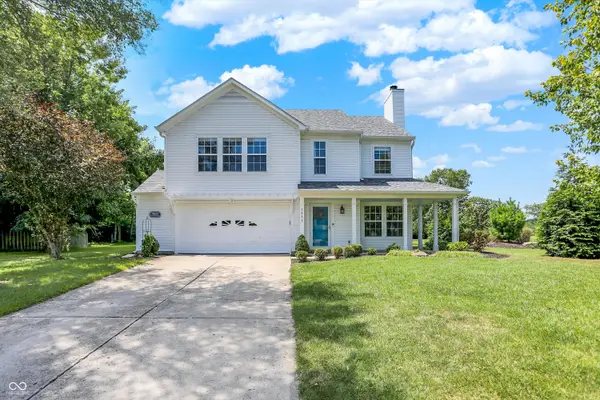 $400,000Pending3 beds 3 baths1,968 sq. ft.
$400,000Pending3 beds 3 baths1,968 sq. ft.7633 Sunflower Drive, Noblesville, IN 46062
MLS# 22055804Listed by: BERKSHIRE HATHAWAY HOME
