595 N 10th Street, Noblesville, IN 46060
Local realty services provided by:Schuler Bauer Real Estate ERA Powered
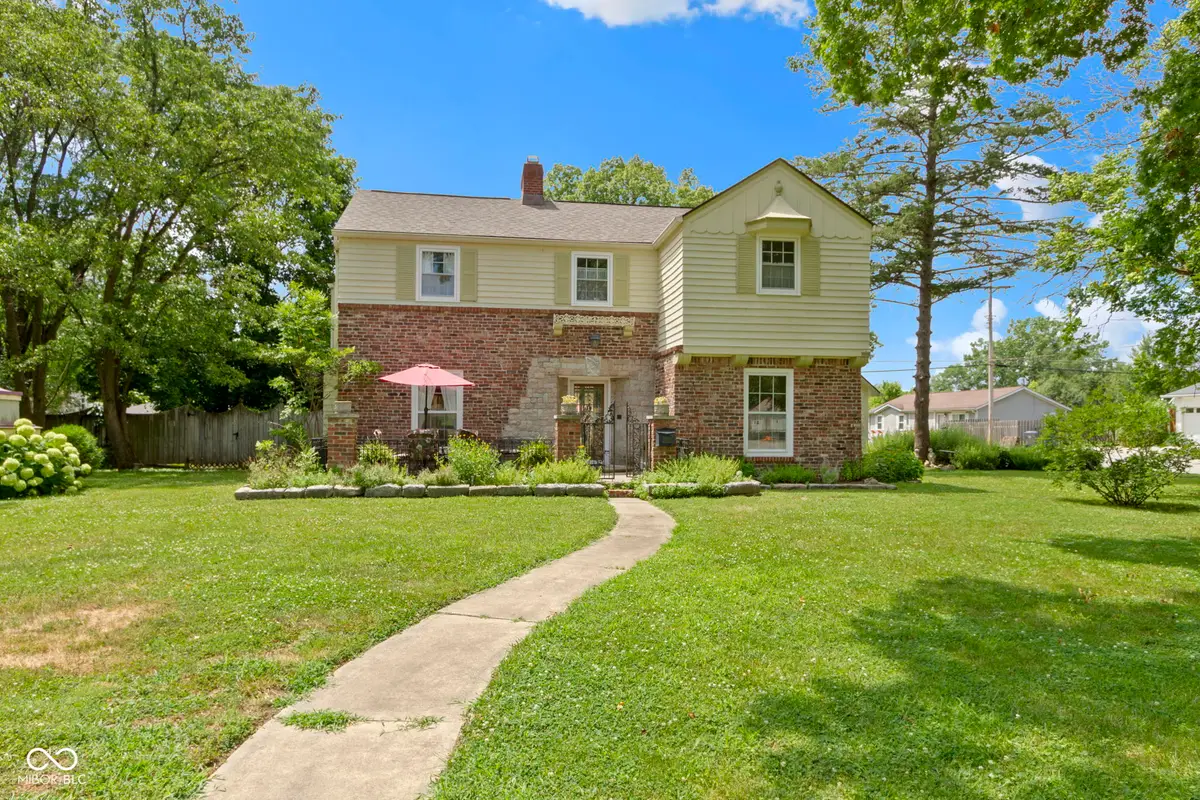

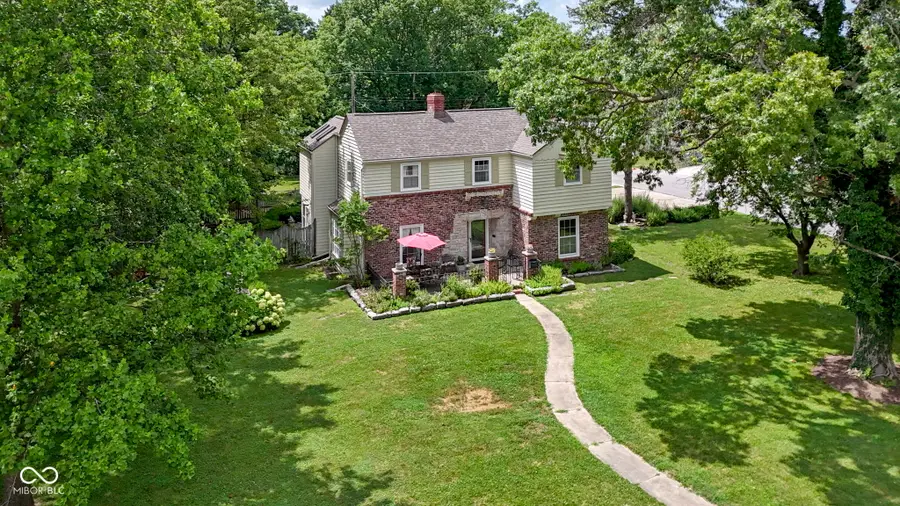
Listed by:shannon plumer
Office:f.c. tucker company
MLS#:22051439
Source:IN_MIBOR
Price summary
- Price:$585,000
- Price per sq. ft.:$180.22
About this home
This one of a kind 3 bedroom, 2.5 bath treasure is nestled in the heart of Noblesville and sits on 3 city lots. Built in 1941 as one of the original "Homes of the Future" showcased at the Indiana State Fair, this beautifully preserved and thoughtfully updated property blends timeless architecture with modern amenities. On the main level you'll find hardwood floors, a built china cabinet in the dining room that is off of the kitchen, a stone fireplace in the family room, an office and a four season sunroom that provides year round relaxation. Up a curved stairway is 2 bedrooms plus a gorgeous primary bedroom with his and hers closets, an extra large en-suite with two sinks, a lovely soaking tub and a stand up shower. The full finished basement has a gorgeous bar and another fireplace that is a perfect place for entertaining. The 2.5 car garage with a loft would make a great mancave, art studio or workshop. Private backyard has a wonderful pond with a fountain and the cutest potting shed or playhouse. Stroll 5 blocks to the thriving courthouse square where your fun level will surely be elevated. There are more than a dozen excellent restaurants, coffee shops, bakeries, a brewery, a gaming store, a pottery shop, antique stores, clothing stores, an ice cream shop, the best art district and of course, Syd's Bar.
Contact an agent
Home facts
- Year built:1941
- Listing Id #:22051439
- Added:26 day(s) ago
- Updated:July 30, 2025 at 03:42 PM
Rooms and interior
- Bedrooms:3
- Total bathrooms:3
- Full bathrooms:2
- Half bathrooms:1
- Living area:3,154 sq. ft.
Heating and cooling
- Cooling:Central Electric
Structure and exterior
- Year built:1941
- Building area:3,154 sq. ft.
- Lot area:0.42 Acres
Utilities
- Water:Public Water
Finances and disclosures
- Price:$585,000
- Price per sq. ft.:$180.22
New listings near 595 N 10th Street
- Open Sun, 1 to 4pmNew
 $389,900Active4 beds 3 baths2,443 sq. ft.
$389,900Active4 beds 3 baths2,443 sq. ft.18795 Wimbley Way, Noblesville, IN 46060
MLS# 22055709Listed by: F.C. TUCKER COMPANY - New
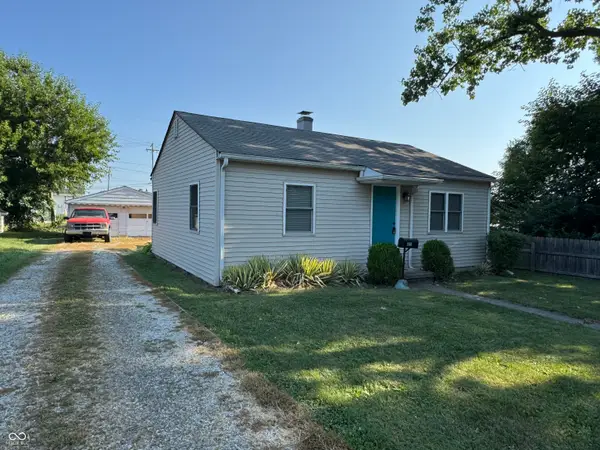 $249,900Active2 beds 1 baths720 sq. ft.
$249,900Active2 beds 1 baths720 sq. ft.1960 Maple Avenue, Noblesville, IN 46060
MLS# 22056501Listed by: F.C. TUCKER COMPANY - Open Sun, 1 to 3pmNew
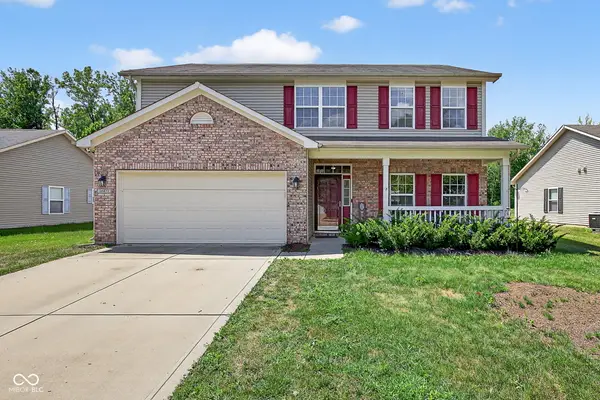 $369,900Active3 beds 3 baths2,280 sq. ft.
$369,900Active3 beds 3 baths2,280 sq. ft.16671 Flintlock Circle, Noblesville, IN 46062
MLS# 22056687Listed by: EXP REALTY LLC - Open Sat, 12 to 2pmNew
 $469,000Active4 beds 3 baths2,940 sq. ft.
$469,000Active4 beds 3 baths2,940 sq. ft.17344 Americana Crossing, Noblesville, IN 46060
MLS# 22055913Listed by: CARPENTER, REALTORS - New
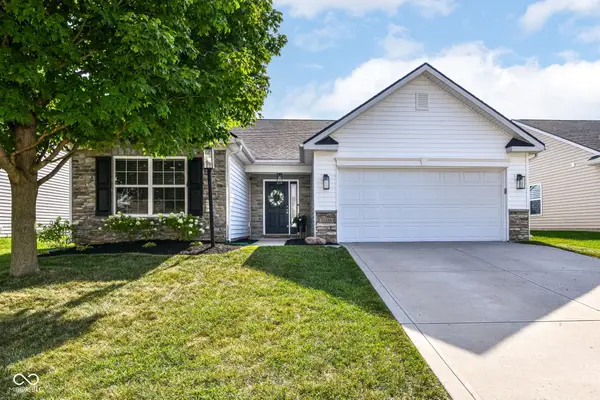 $324,990Active3 beds 2 baths1,460 sq. ft.
$324,990Active3 beds 2 baths1,460 sq. ft.15226 High Timber Lane, Noblesville, IN 46060
MLS# 22055995Listed by: EPYK REALTY LLC - New
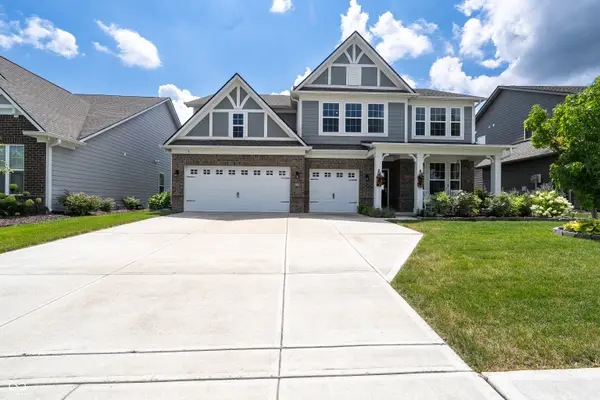 $517,000Active4 beds 3 baths3,110 sq. ft.
$517,000Active4 beds 3 baths3,110 sq. ft.10837 Liberation Trace, Noblesville, IN 46060
MLS# 22056633Listed by: VYLLA HOME - New
 $525,000Active3 beds 3 baths3,282 sq. ft.
$525,000Active3 beds 3 baths3,282 sq. ft.105 Abbey Road, Noblesville, IN 46060
MLS# 22056540Listed by: BRUCE RICHARDSON REALTY, LLC - Open Sat, 12 to 2pmNew
 $369,900Active2 beds 2 baths1,900 sq. ft.
$369,900Active2 beds 2 baths1,900 sq. ft.15737 Harvester Circle E, Noblesville, IN 46060
MLS# 22054226Listed by: F.C. TUCKER COMPANY - New
 $409,900Active2 beds 3 baths2,472 sq. ft.
$409,900Active2 beds 3 baths2,472 sq. ft.11444 Lottie Circle, Noblesville, IN 46060
MLS# 22056186Listed by: THORNBERRY REAL ESTATE INVEST 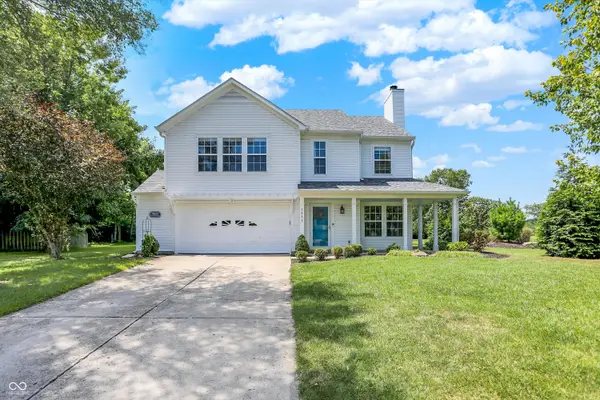 $400,000Pending3 beds 3 baths1,968 sq. ft.
$400,000Pending3 beds 3 baths1,968 sq. ft.7633 Sunflower Drive, Noblesville, IN 46062
MLS# 22055804Listed by: BERKSHIRE HATHAWAY HOME
