5965 Mill Oak Drive, Noblesville, IN 46062
Local realty services provided by:Schuler Bauer Real Estate ERA Powered
5965 Mill Oak Drive,Noblesville, IN 46062
$472,900
- 6 Beds
- 4 Baths
- 4,347 sq. ft.
- Single family
- Pending
Listed by: kolby smethers
Office: f.c. tucker company
MLS#:22056780
Source:IN_MIBOR
Price summary
- Price:$472,900
- Price per sq. ft.:$108.79
About this home
Impressive space, thoughtful design, and a setting you'll love - this 6-bedroom, 3.5-bath home in Noblesville's coveted Mill Grove community offers over 4,000 square feet of beautifully maintained living space. The main level features hardwood floors throughout, a dedicated home office, formal dining room, and an updated kitchen with stainless steel appliances, granite countertops, and plenty of workspace for the home chef. Upstairs, the expansive primary suite offers a true retreat, joined by four additional bedrooms - one currently serving as a versatile bonus room. The finished basement is designed for entertaining, complete with a second kitchen/bar, a spacious gathering area, a bedroom, and room for a pool table. Outdoors, a newer stamped concrete patio, gas firepit, and mature trees frame a private backyard with tranquil views of the wooded area and pond. Just a short walk from the neighborhood pool and playground, this home offers a perfect balance of comfort, functionality, and location - all in one of Noblesville's most desirable neighborhoods.
Contact an agent
Home facts
- Year built:2001
- Listing ID #:22056780
- Added:185 day(s) ago
- Updated:February 17, 2026 at 08:28 AM
Rooms and interior
- Bedrooms:6
- Total bathrooms:4
- Full bathrooms:3
- Half bathrooms:1
- Living area:4,347 sq. ft.
Heating and cooling
- Cooling:Central Electric
- Heating:Forced Air
Structure and exterior
- Year built:2001
- Building area:4,347 sq. ft.
- Lot area:0.21 Acres
Schools
- High school:Noblesville High School
- Elementary school:Hazel Dell Elementary School
Utilities
- Water:Public Water
Finances and disclosures
- Price:$472,900
- Price per sq. ft.:$108.79
New listings near 5965 Mill Oak Drive
- New
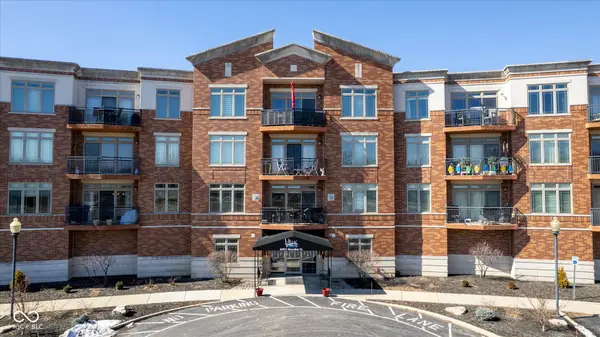 $350,000Active2 beds 1 baths1,038 sq. ft.
$350,000Active2 beds 1 baths1,038 sq. ft.20971 Shoreline Court #214, Noblesville, IN 46062
MLS# 22081237Listed by: KELLER WILLIAMS INDY METRO S - New
 $472,990Active4 beds 3 baths2,610 sq. ft.
$472,990Active4 beds 3 baths2,610 sq. ft.17098 Cowbell Drive, Noblesville, IN 46060
MLS# 22084331Listed by: M/I HOMES OF INDIANA, L.P. - New
 $509,990Active4 beds 3 baths2,851 sq. ft.
$509,990Active4 beds 3 baths2,851 sq. ft.17122 Cowbell Drive, Noblesville, IN 46060
MLS# 22084323Listed by: M/I HOMES OF INDIANA, L.P. - New
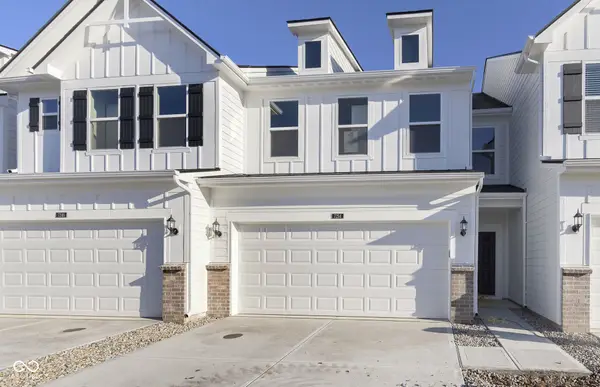 $325,000Active3 beds 3 baths1,883 sq. ft.
$325,000Active3 beds 3 baths1,883 sq. ft.7328 Selah Lane, Noblesville, IN 46062
MLS# 22084245Listed by: PULTE REALTY OF INDIANA, LLC - New
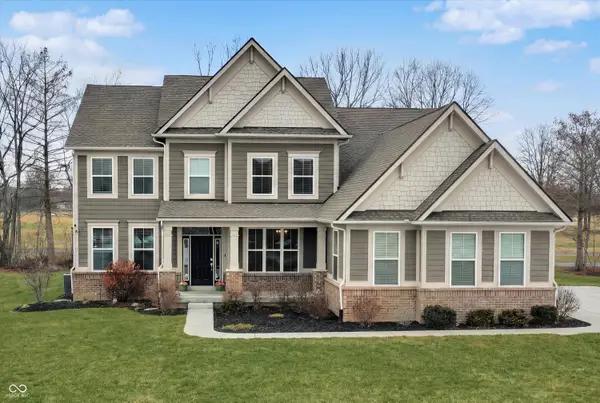 $749,900Active5 beds 5 baths3,770 sq. ft.
$749,900Active5 beds 5 baths3,770 sq. ft.18813 Stonebluff Lane, Noblesville, IN 46062
MLS# 22083954Listed by: ARMSTRONG REAL ESTATE BROKERAG - New
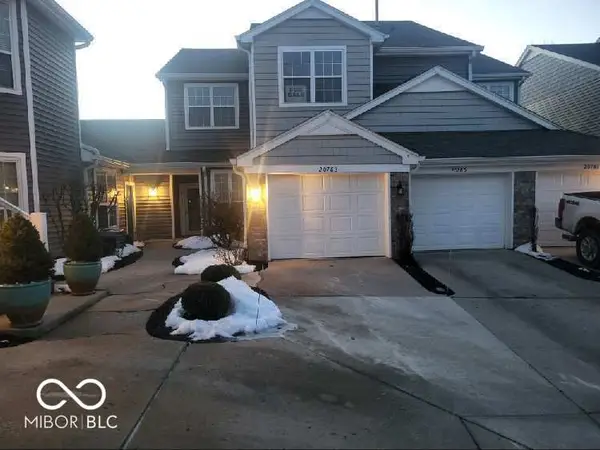 $436,000Active3 beds 3 baths1,500 sq. ft.
$436,000Active3 beds 3 baths1,500 sq. ft.20785 Waterscape Way, Noblesville, IN 46062
MLS# 22084031Listed by: LISTWITHFREEDOM.COM - New
 $6,450,000Active0 Acres
$6,450,000Active0 Acres0 E 211th Street, Noblesville, IN 46060
MLS# 22084030Listed by: F.C. TUCKER COMPANY - New
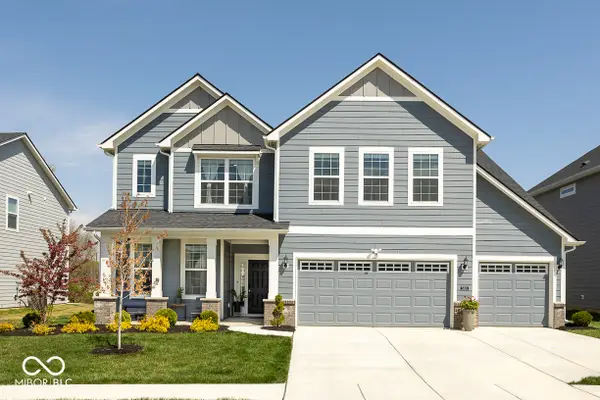 $535,000Active5 beds 3 baths3,074 sq. ft.
$535,000Active5 beds 3 baths3,074 sq. ft.5300 Veranda Drive, Noblesville, IN 46062
MLS# 22083916Listed by: HSI COMMERCIAL & RESIDENTIAL GROUP, INC - New
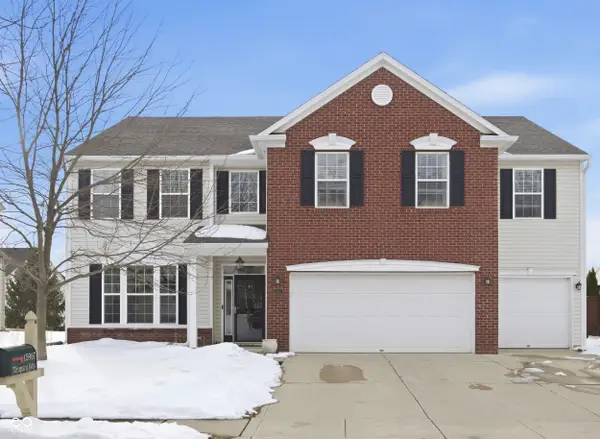 $420,000Active5 beds 3 baths3,497 sq. ft.
$420,000Active5 beds 3 baths3,497 sq. ft.15967 Timpani Way, Noblesville, IN 46060
MLS# 22081202Listed by: REAL BROKER, LLC - New
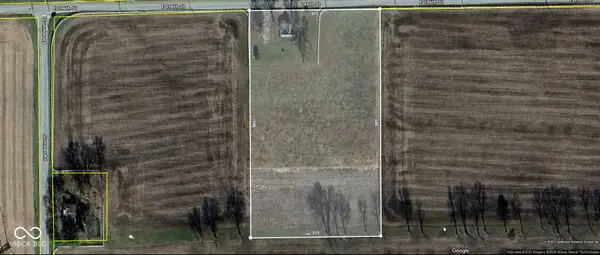 $495,000Active4 Acres
$495,000Active4 Acres11891 E 196th Street, Noblesville, IN 46060
MLS# 22081975Listed by: CENTURY 21 SCHEETZ

