6011 Buttonwood Drive, Noblesville, IN 46062
Local realty services provided by:Schuler Bauer Real Estate ERA Powered
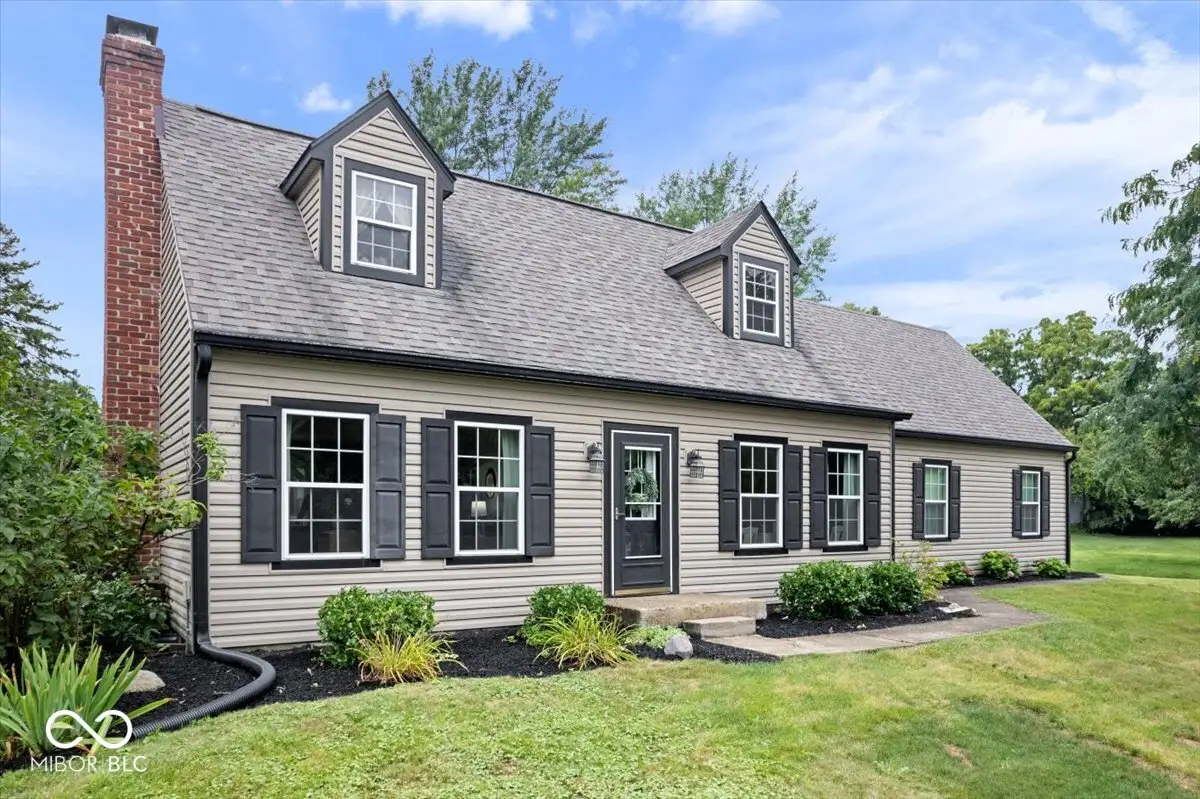

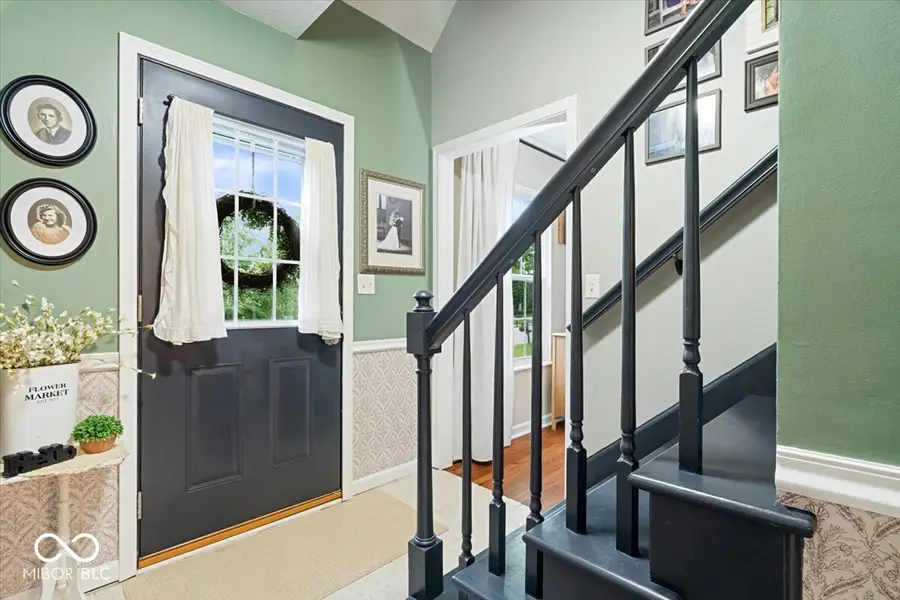
Listed by:whitney dahlstrom
Office:re/max edge
MLS#:22054088
Source:IN_MIBOR
Price summary
- Price:$349,500
- Price per sq. ft.:$176.43
About this home
Feast your eyes on this charming home nestled on the corner in highly sought after South Harbour! Picture this: a living room where the wood burning fireplace is the undisputed star, ready to cast its warm glow on cozy evenings spent with loved ones, or perhaps just you and a really good book. The kitchen is a culinary playground, featuring sleek sage green cabinets and complimented with shiplap wood backsplash and walls. The backyard is your own private oasis, perfectly designed for maximum privacy and peace of mind, where a delightful patio and outdoor dining area. A charming pergola adds a touch of romance and whimsy, perfect for creating a magical outdoor retreat, while the generous 13504 square feet lot area offers ample space for gardening, games, or simply soaking up the sunshine. With four bedrooms and two full bathrooms (plus a handy half bathroom!), there's room for everyone to spread out and find their own happy space within the 1981 square feet living area on 2.0 stories. The inclusion of a laundry room means that chores become less of a hassle, allowing you more time to focus on the things you love. This charming 4 bedroom home is filled to the brim with character and class. Recent updates include: 6 yr old roof, conversion of 4th bedroom, freshly painted kitchen cabinets, stamped concrete patio, newer water heater and water softener, new fridge and dishwasher, updated lighting, crawl space insulation/vapor barrier, stabilization of main support beam in crawl, and new blacktop driveway and hidden storage in the knees wall of the home. South Harbour boasts of an expansive park like playground and multiple sport courts and beach access! Forget the waterfront price and get the best of both worlds-affordability and convenient location! This is more than just a house; it's a launchpad for a life filled with laughter, love, and unforgettable moments.
Contact an agent
Home facts
- Year built:1973
- Listing Id #:22054088
- Added:11 day(s) ago
- Updated:August 06, 2025 at 11:38 PM
Rooms and interior
- Bedrooms:4
- Total bathrooms:3
- Full bathrooms:2
- Half bathrooms:1
- Living area:1,981 sq. ft.
Heating and cooling
- Cooling:Central Electric
- Heating:Forced Air
Structure and exterior
- Year built:1973
- Building area:1,981 sq. ft.
- Lot area:0.31 Acres
Schools
- High school:Noblesville High School
- Middle school:Noblesville West Middle School
- Elementary school:Hinkle Creek Elementary School
Utilities
- Water:Public Water
Finances and disclosures
- Price:$349,500
- Price per sq. ft.:$176.43
New listings near 6011 Buttonwood Drive
- New
 $348,500Active2 beds 2 baths1,577 sq. ft.
$348,500Active2 beds 2 baths1,577 sq. ft.6825 Harbour Woods Overlook, Noblesville, IN 46062
MLS# 22056705Listed by: F.C. TUCKER COMPANY - Open Sun, 1 to 4pmNew
 $389,900Active4 beds 3 baths2,443 sq. ft.
$389,900Active4 beds 3 baths2,443 sq. ft.18795 Wimbley Way, Noblesville, IN 46060
MLS# 22055709Listed by: F.C. TUCKER COMPANY - New
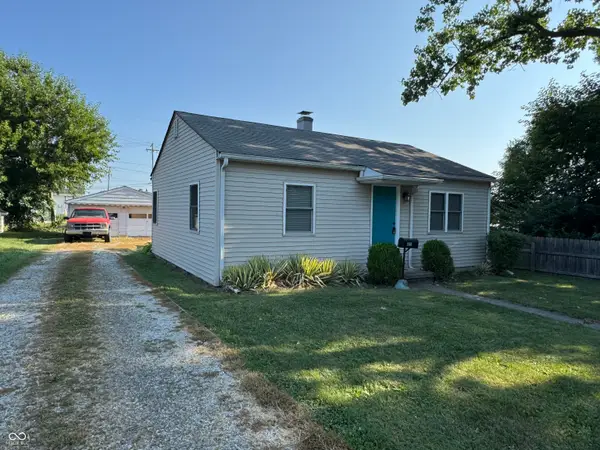 $249,900Active2 beds 1 baths720 sq. ft.
$249,900Active2 beds 1 baths720 sq. ft.1960 Maple Avenue, Noblesville, IN 46060
MLS# 22056501Listed by: F.C. TUCKER COMPANY - Open Sun, 1 to 3pmNew
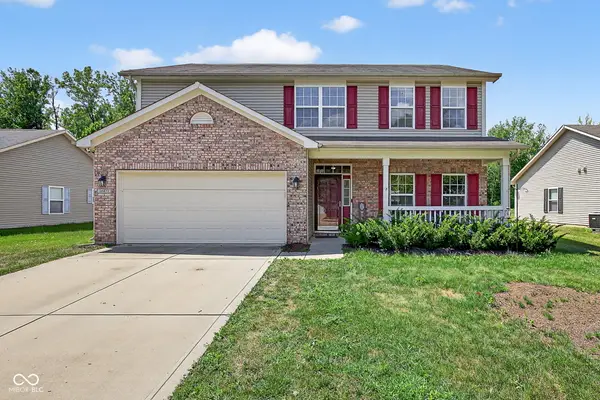 $369,900Active3 beds 3 baths2,280 sq. ft.
$369,900Active3 beds 3 baths2,280 sq. ft.16671 Flintlock Circle, Noblesville, IN 46062
MLS# 22056687Listed by: EXP REALTY LLC - Open Sat, 12 to 2pmNew
 $469,000Active4 beds 3 baths2,940 sq. ft.
$469,000Active4 beds 3 baths2,940 sq. ft.17344 Americana Crossing, Noblesville, IN 46060
MLS# 22055913Listed by: CARPENTER, REALTORS - New
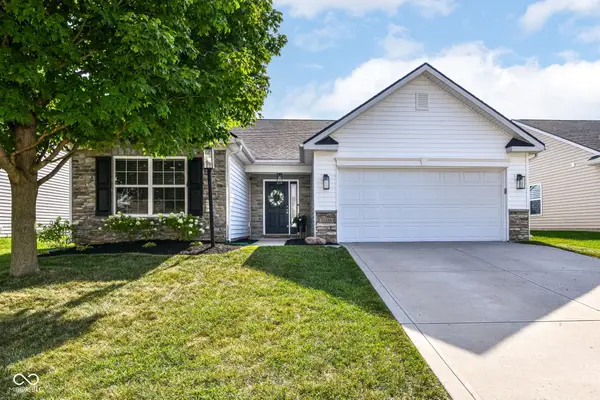 $324,990Active3 beds 2 baths1,460 sq. ft.
$324,990Active3 beds 2 baths1,460 sq. ft.15226 High Timber Lane, Noblesville, IN 46060
MLS# 22055995Listed by: EPYK REALTY LLC - New
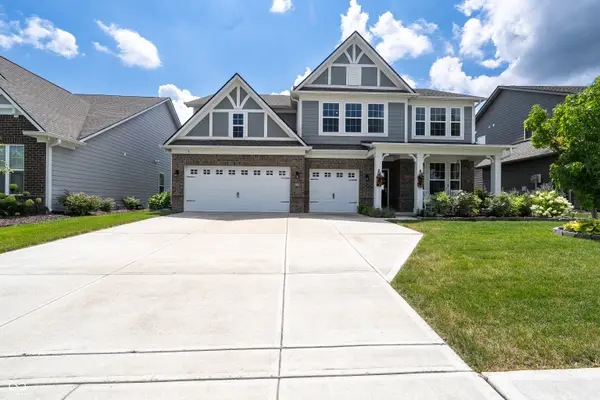 $517,000Active4 beds 3 baths3,110 sq. ft.
$517,000Active4 beds 3 baths3,110 sq. ft.10837 Liberation Trace, Noblesville, IN 46060
MLS# 22056633Listed by: VYLLA HOME - New
 $525,000Active3 beds 3 baths3,282 sq. ft.
$525,000Active3 beds 3 baths3,282 sq. ft.105 Abbey Road, Noblesville, IN 46060
MLS# 22056540Listed by: BRUCE RICHARDSON REALTY, LLC - Open Sat, 12 to 2pmNew
 $369,900Active2 beds 2 baths1,900 sq. ft.
$369,900Active2 beds 2 baths1,900 sq. ft.15737 Harvester Circle E, Noblesville, IN 46060
MLS# 22054226Listed by: F.C. TUCKER COMPANY - New
 $409,900Active2 beds 3 baths2,472 sq. ft.
$409,900Active2 beds 3 baths2,472 sq. ft.11444 Lottie Circle, Noblesville, IN 46060
MLS# 22056186Listed by: THORNBERRY REAL ESTATE INVEST
