6077 Sweet Cherry Trail, Noblesville, IN 46062
Local realty services provided by:Schuler Bauer Real Estate ERA Powered
Listed by: erin hundley
Office: compass indiana, llc.
MLS#:22068591
Source:IN_MIBOR
Price summary
- Price:$694,995
- Price per sq. ft.:$134.4
About this home
Welcome to The 3400 - a home where timeless elegance meets modern convenience, crafted for the way you live today.Step into the Foyer, where a private Study provides the perfect retreat for working from home or quiet reflection. At the heart of the home, the spacious Great Room features a stunning gas fireplace, creating a cozy ambiance that flows effortlessly into the open-concept Kitchen and Dining Area. Designed with the home chef in mind, the Kitchen includes a large center island, gas oven, a walk-in pantry, and seamless access to the light-filled Dining Room. Tucked away for privacy and convenience, the First Floor Bedroom offers a comfortable space for guests or multi-generational living, complete with a full bath and walk-in closet. A thoughtfully designed Family Foyer, Powder Room, and abundant Storage-including a spacious 3-car side load Garage-enhance the everyday livability of this beautifully planned home. Step outside to the Covered Patio for relaxed outdoor living in any season. Upstairs, discover a bright and airy Loft, ideal for a playroom, media center, or second family room. The luxurious Owner's Suite is a true retreat, featuring a spacious Sitting Room, expansive walk-in closet, and a spa-inspired Owner's Bath with dual vanities, and a large walk- in shower. Three additional bedrooms offer plenty of space for family or guests, each with walk-in closets and access to two full baths. A well-equipped Laundry Room adds convenience to daily routines. Let's not forget the full unfinished basement with 9' walls that is the perfect storage or that future rec room and additional bedroom. The imagination is the limit. *Photos/Tour of model may show features not selected in home.
Contact an agent
Home facts
- Year built:2025
- Listing ID #:22068591
- Added:118 day(s) ago
- Updated:February 12, 2026 at 06:28 PM
Rooms and interior
- Bedrooms:5
- Total bathrooms:5
- Full bathrooms:4
- Half bathrooms:1
- Living area:4,293 sq. ft.
Heating and cooling
- Cooling:Central Electric
- Heating:High Efficiency (90%+ AFUE )
Structure and exterior
- Year built:2025
- Building area:4,293 sq. ft.
- Lot area:0.42 Acres
Schools
- High school:Noblesville High School
- Middle school:Noblesville West Middle School
- Elementary school:Hinkle Creek Elementary School
Utilities
- Water:Public Water
Finances and disclosures
- Price:$694,995
- Price per sq. ft.:$134.4
New listings near 6077 Sweet Cherry Trail
- New
 $715,000Active5 beds 4 baths4,831 sq. ft.
$715,000Active5 beds 4 baths4,831 sq. ft.5349 Landing Place Lane, Noblesville, IN 46062
MLS# 22077097Listed by: BERKSHIRE HATHAWAY HOME 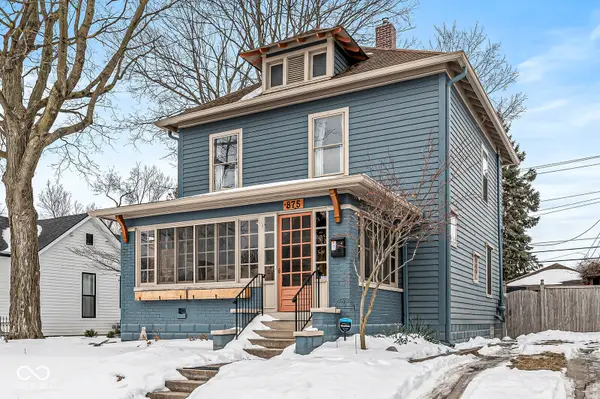 $430,000Pending3 beds 2 baths2,207 sq. ft.
$430,000Pending3 beds 2 baths2,207 sq. ft.875 S 9th Street, Noblesville, IN 46060
MLS# 22083066Listed by: F.C. TUCKER COMPANY- New
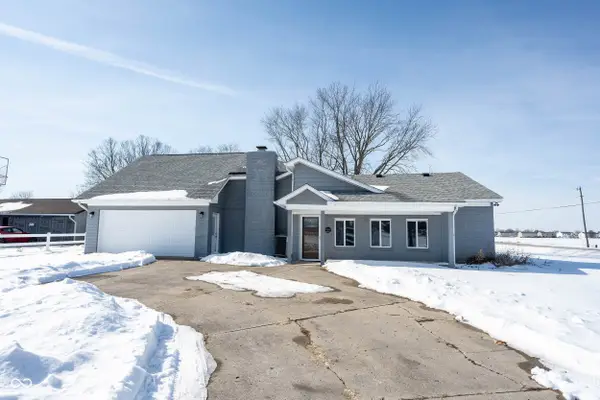 $379,900Active4 beds 2 baths2,988 sq. ft.
$379,900Active4 beds 2 baths2,988 sq. ft.19077 Mallery Road, Noblesville, IN 46060
MLS# 22082868Listed by: KELLER WILLIAMS INDPLS METRO N - New
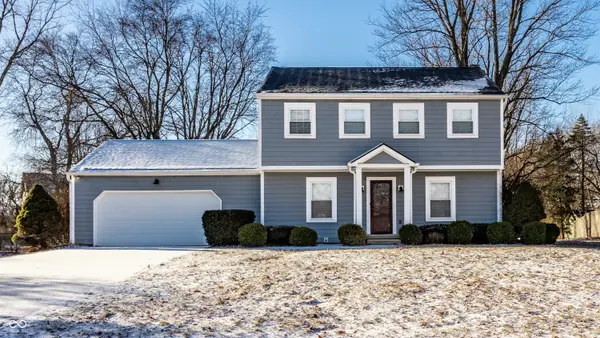 $374,900Active3 beds 3 baths1,620 sq. ft.
$374,900Active3 beds 3 baths1,620 sq. ft.823 Elmwood Circle, Noblesville, IN 46062
MLS# 22083254Listed by: F.C. TUCKER COMPANY 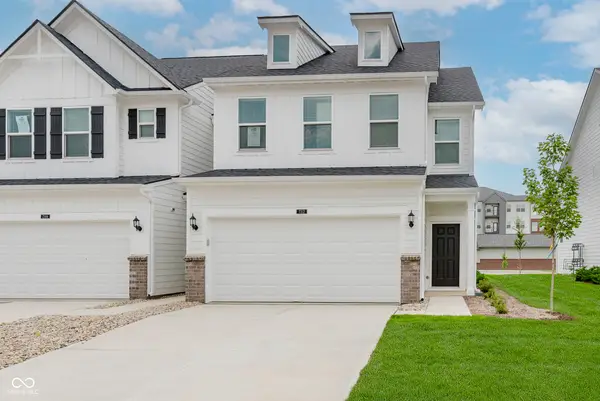 $400,000Pending3 beds 3 baths2,067 sq. ft.
$400,000Pending3 beds 3 baths2,067 sq. ft.7310 Selah Lane, Noblesville, IN 46062
MLS# 22083163Listed by: PULTE REALTY OF INDIANA, LLC- Open Sat, 2 to 4pmNew
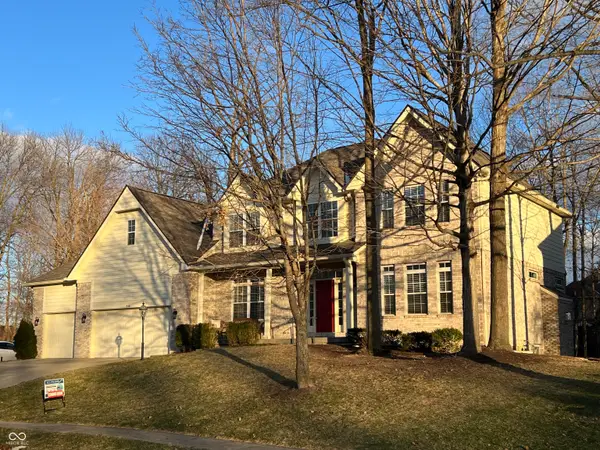 $695,000Active5 beds 3 baths4,298 sq. ft.
$695,000Active5 beds 3 baths4,298 sq. ft.518 Pitney Drive, Noblesville, IN 46062
MLS# 22079109Listed by: POYNTER REAL ESTATE SOLUTIONS - New
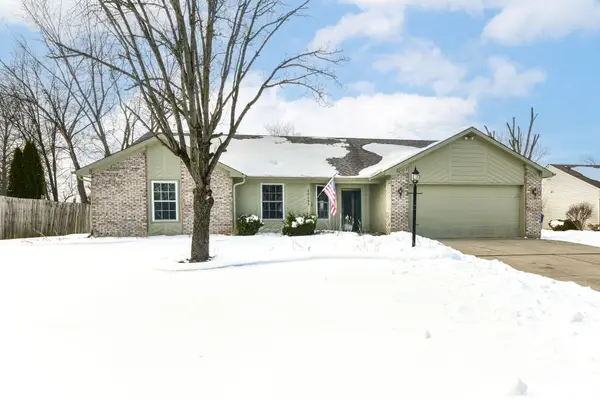 $330,000Active3 beds 2 baths1,724 sq. ft.
$330,000Active3 beds 2 baths1,724 sq. ft.20693 Alpine Drive, Noblesville, IN 46062
MLS# 22082817Listed by: HIGHGARDEN REAL ESTATE - New
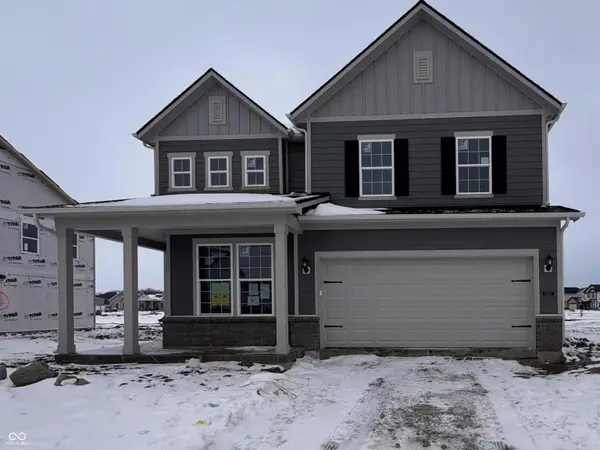 $440,000Active4 beds 3 baths2,679 sq. ft.
$440,000Active4 beds 3 baths2,679 sq. ft.13127 Himalaya Circle, Noblesville, IN 46060
MLS# 22082822Listed by: PULTE REALTY OF INDIANA, LLC - New
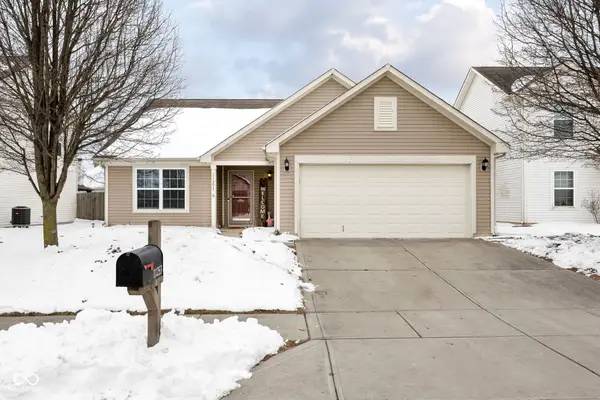 $320,000Active3 beds 2 baths1,638 sq. ft.
$320,000Active3 beds 2 baths1,638 sq. ft.11253 Lucky Dan Drive, Noblesville, IN 46060
MLS# 22082303Listed by: EXP REALTY, LLC 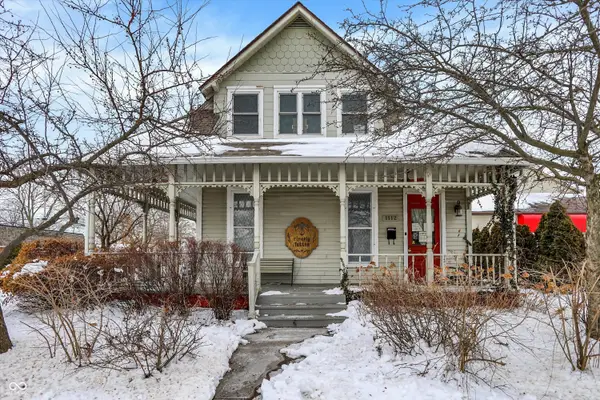 $299,000Pending3 beds 3 baths2,124 sq. ft.
$299,000Pending3 beds 3 baths2,124 sq. ft.1112 S 10th Street, Noblesville, IN 46060
MLS# 22082349Listed by: CENTURY 21 SCHEETZ

