7020 Oakbay Drive, Noblesville, IN 46062
Local realty services provided by:Schuler Bauer Real Estate ERA Powered
7020 Oakbay Drive,Noblesville, IN 46062
$549,900
- 4 Beds
- 4 Baths
- 3,760 sq. ft.
- Single family
- Active
Listed by: randy gerber, eric gerber
Office: premier properties of in, inc.
MLS#:22058036
Source:IN_MIBOR
Price summary
- Price:$549,900
- Price per sq. ft.:$146.25
About this home
Spacious, well maintained custom built 2-story featuring 4 bedrooms and 2 full baths plus 2 half baths. Over 3700 square feet! (including basement) Large family room with beamed ceiling, recessed lights, full brick gas fireplace flanked by built-in bookcases. Entire 1st floor has high quality LVP laminate hardwood flooring! Gourmet eat-in kitchen with oak cabinets, center island, cook top, dual ovens & and new flooring! Formal dining room with tray ceiling, chair rail and dental crown molding! French Doors off the entry lead to the living room featuring a bay window and crown molding. Hugh master suite (18x12) with vaulted ceiling, double sinks, jetted tub, step in shower and big walk-in closet, Large secondary bedrooms, Full finished basement with 1/2 bath! Nearly 1/2 acre lot with fenced backyard with a newly added 24x16 salt water pool! Minutes from Morse Reservoir to enjoy boating, water skiing, swimming, fishing! What more could you want. A fantastic family home that has it all!
Contact an agent
Home facts
- Year built:1988
- Listing ID #:22058036
- Added:116 day(s) ago
- Updated:December 17, 2025 at 10:28 PM
Rooms and interior
- Bedrooms:4
- Total bathrooms:4
- Full bathrooms:2
- Half bathrooms:2
- Living area:3,760 sq. ft.
Heating and cooling
- Cooling:Central Electric
- Heating:Forced Air
Structure and exterior
- Year built:1988
- Building area:3,760 sq. ft.
- Lot area:0.47 Acres
Utilities
- Water:Public Water
Finances and disclosures
- Price:$549,900
- Price per sq. ft.:$146.25
New listings near 7020 Oakbay Drive
- New
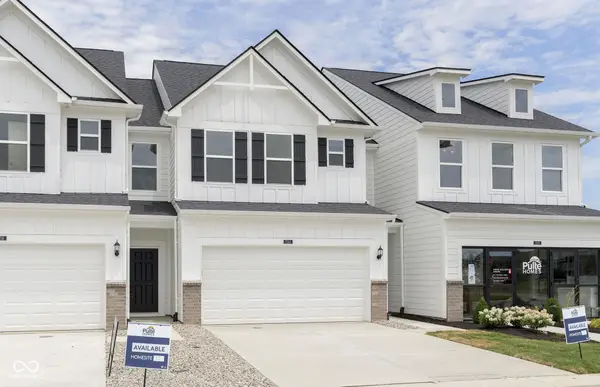 $335,000Active3 beds 3 baths1,883 sq. ft.
$335,000Active3 beds 3 baths1,883 sq. ft.7264 Selah Lane, Noblesville, IN 46062
MLS# 22077283Listed by: PULTE REALTY OF INDIANA, LLC - New
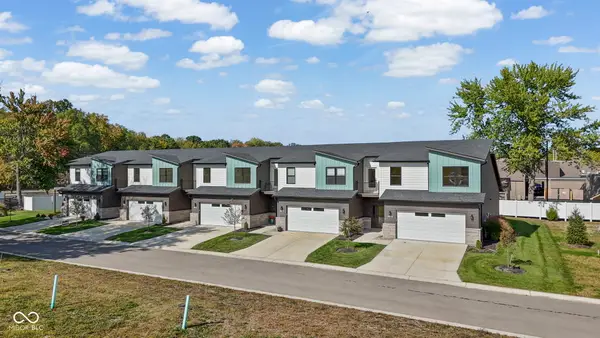 $499,900Active3 beds 3 baths2,043 sq. ft.
$499,900Active3 beds 3 baths2,043 sq. ft.5866 Harbour Town Drive, Noblesville, IN 46062
MLS# 22077229Listed by: CENTURY 21 SCHEETZ - Open Fri, 4 to 6pmNew
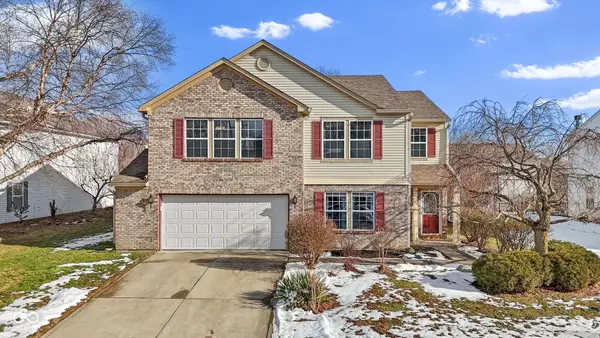 $400,000Active4 beds 3 baths3,067 sq. ft.
$400,000Active4 beds 3 baths3,067 sq. ft.14886 Redcliff Drive, Noblesville, IN 46062
MLS# 22077203Listed by: CENTURY 21 SCHEETZ - New
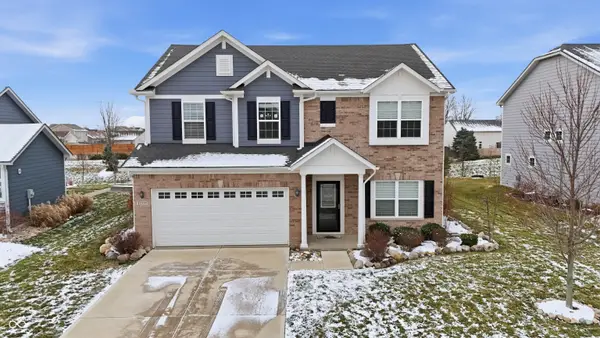 $409,900Active4 beds 3 baths2,389 sq. ft.
$409,900Active4 beds 3 baths2,389 sq. ft.12335 Medford Place, Noblesville, IN 46060
MLS# 22077114Listed by: CARPENTER, REALTORS - New
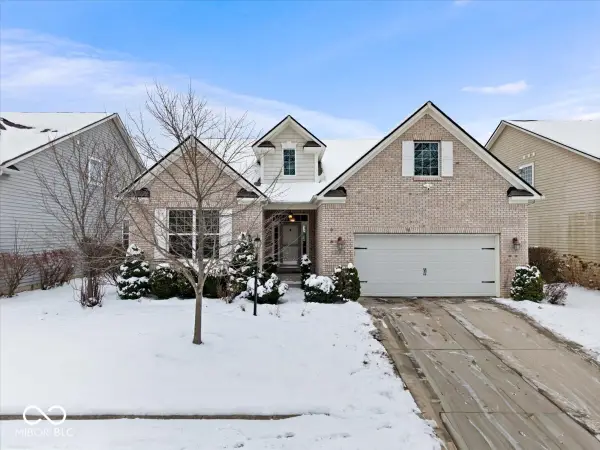 $625,000Active4 beds 5 baths5,200 sq. ft.
$625,000Active4 beds 5 baths5,200 sq. ft.6144 Burleigh Place, Noblesville, IN 46062
MLS# 22077043Listed by: REAL BROKER, LLC - New
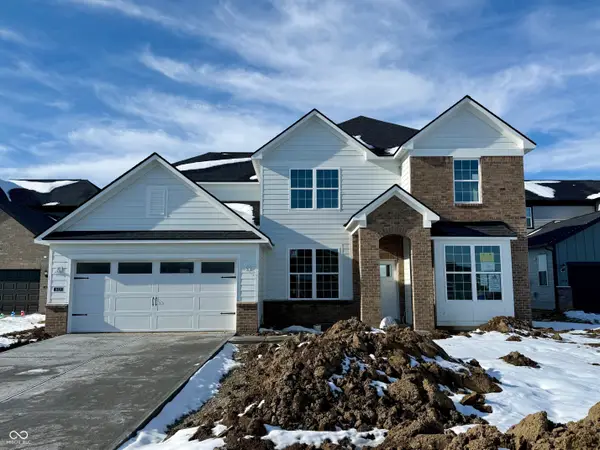 $535,000Active5 beds 4 baths3,194 sq. ft.
$535,000Active5 beds 4 baths3,194 sq. ft.16429 Andes Lane, Noblesville, IN 46060
MLS# 22076960Listed by: PULTE REALTY OF INDIANA, LLC - New
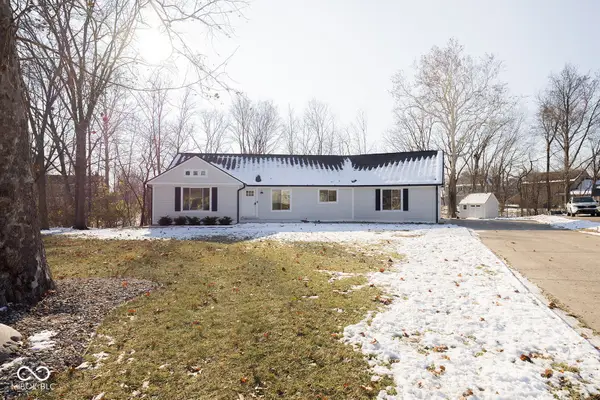 $425,000Active4 beds 3 baths2,458 sq. ft.
$425,000Active4 beds 3 baths2,458 sq. ft.1550 Persimmon Place, Noblesville, IN 46062
MLS# 22076594Listed by: REALTY WORLD INDY - New
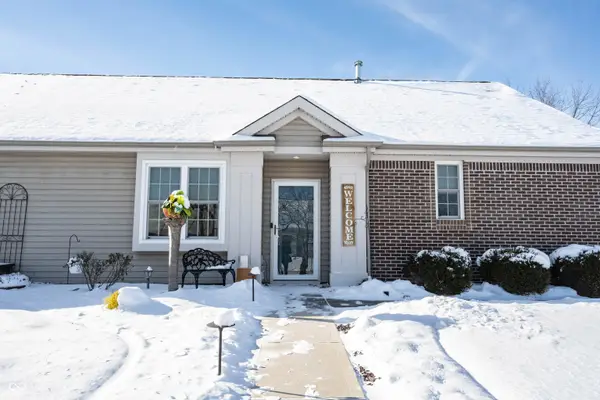 $374,999Active3 beds 2 baths1,702 sq. ft.
$374,999Active3 beds 2 baths1,702 sq. ft.18565 Piers End Drive, Noblesville, IN 46062
MLS# 22075368Listed by: F.C. TUCKER COMPANY - New
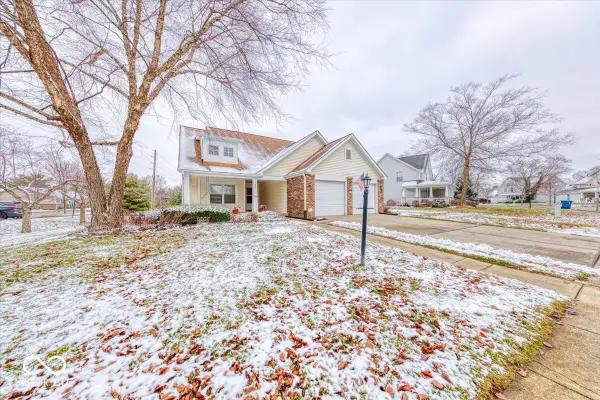 $295,000Active2 beds 2 baths1,232 sq. ft.
$295,000Active2 beds 2 baths1,232 sq. ft.5438 Longview Drive, Noblesville, IN 46060
MLS# 22076598Listed by: REALTY WORLD INDY - New
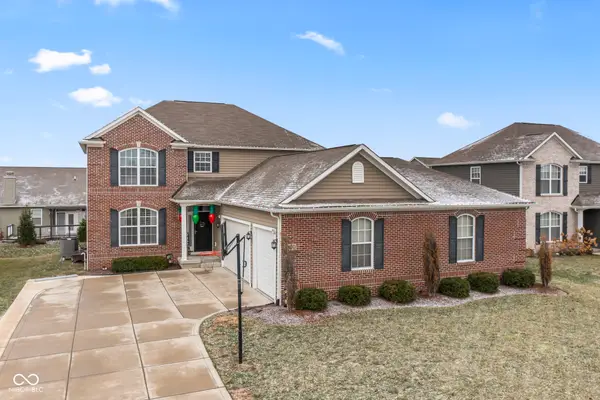 $474,900Active4 beds 3 baths2,860 sq. ft.
$474,900Active4 beds 3 baths2,860 sq. ft.18907 Silver Wing Court, Noblesville, IN 46060
MLS# 22076687Listed by: KELLER WILLIAMS INDPLS METRO N
