7306 Shroyer Way, Noblesville, IN 46062
Local realty services provided by:Schuler Bauer Real Estate ERA Powered
7306 Shroyer Way,Noblesville, IN 46062
$325,000
- 3 Beds
- 3 Baths
- 1,883 sq. ft.
- Townhouse
- Active
Listed by:lisa kleinke
Office:pulte realty of indiana, llc.
MLS#:22063417
Source:IN_MIBOR
Price summary
- Price:$325,000
- Price per sq. ft.:$172.6
About this home
Introducing the Ashton model, a brand-new Pulte townhome nestled in the highly desirable Towns at RiverWest community. This elegant and spacious home showcases a thoughtfully designed open-concept layout that seamlessly connects the kitchen, dining, and living areas on the main level. The kitchen stands out with its crisp white cabinetry, Aruca White quartz countertops, and premium built-in appliances-including a 36" gas cooktop and a wall oven with microwave-making it a true chef's delight. A large kitchen island serves as a central gathering space, while luxury vinyl plank flooring adds a modern touch throughout. Upstairs, you'll find three generously sized bedrooms, including a luxurious owner's suite featuring a tray ceiling, a private bath with a tiled walk-in shower, and a spacious closet. The additional bedrooms offer flexible space for guests, a home office, or hobbies. Outside, a welcoming patio provides the perfect spot for relaxing or entertaining. Located on the sought-after 146th Street, this townhome is close to the new RiverWest urban development, offering everyday conveniences and dining options right at your doorstep. Enjoy the vibrant lifestyle with close proximity to Noblesville, Fishers, and Carmel. Discover the perfect blend of style, comfort, and convenience in this brand new Ashton model townhome at the Towns at RiverWest.
Contact an agent
Home facts
- Year built:2025
- Listing ID #:22063417
- Added:1 day(s) ago
- Updated:September 17, 2025 at 10:37 PM
Rooms and interior
- Bedrooms:3
- Total bathrooms:3
- Full bathrooms:2
- Half bathrooms:1
- Living area:1,883 sq. ft.
Heating and cooling
- Cooling:Central Electric
- Heating:Forced Air
Structure and exterior
- Year built:2025
- Building area:1,883 sq. ft.
- Lot area:0.05 Acres
Schools
- High school:Noblesville High School
- Middle school:Noblesville West Middle School
- Elementary school:Noble Crossing Elementary School
Utilities
- Water:Public Water
Finances and disclosures
- Price:$325,000
- Price per sq. ft.:$172.6
New listings near 7306 Shroyer Way
- New
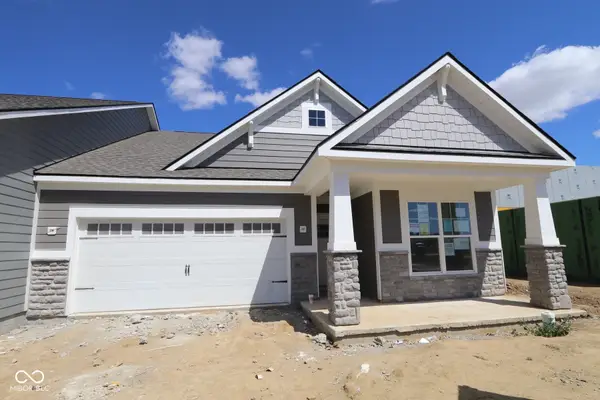 $440,330Active3 beds 3 baths2,119 sq. ft.
$440,330Active3 beds 3 baths2,119 sq. ft.12548 Churning Court, Noblesville, IN 46060
MLS# 22063443Listed by: M/I HOMES OF INDIANA, L.P. - New
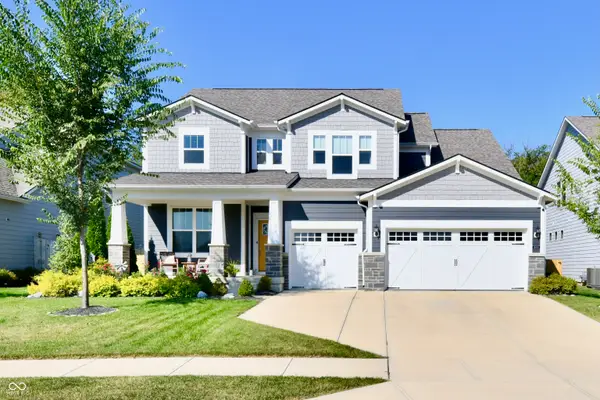 $579,000Active4 beds 3 baths2,330 sq. ft.
$579,000Active4 beds 3 baths2,330 sq. ft.16501 Teak Drive, Noblesville, IN 46062
MLS# 22063197Listed by: HORIZON REAL ESTATE OF INDIANA - New
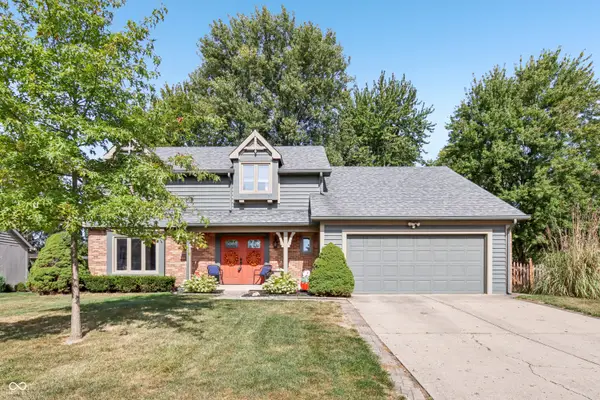 $435,000Active3 beds 3 baths2,574 sq. ft.
$435,000Active3 beds 3 baths2,574 sq. ft.735 Dorchester Drive, Noblesville, IN 46062
MLS# 22063369Listed by: HIGHGARDEN REAL ESTATE - New
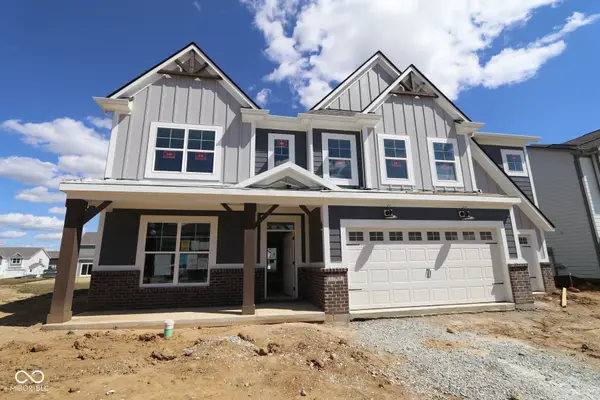 $602,300Active5 beds 3 baths3,403 sq. ft.
$602,300Active5 beds 3 baths3,403 sq. ft.17068 Picket Fence Drive, Noblesville, IN 46060
MLS# 22063408Listed by: M/I HOMES OF INDIANA, L.P. - New
 $240,000Active3 beds 2 baths1,319 sq. ft.
$240,000Active3 beds 2 baths1,319 sq. ft.15471 Wandering Way, Noblesville, IN 46060
MLS# 22061793Listed by: F.C. TUCKER COMPANY - Open Sun, 3 to 5pmNew
 $409,900Active3 beds 3 baths2,172 sq. ft.
$409,900Active3 beds 3 baths2,172 sq. ft.10184 Higdon Court, Noblesville, IN 46060
MLS# 22061922Listed by: F.C. TUCKER COMPANY - Open Sat, 1 to 3pmNew
 $334,000Active4 beds 3 baths2,022 sq. ft.
$334,000Active4 beds 3 baths2,022 sq. ft.19237 Lupine Court, Noblesville, IN 46060
MLS# 22060415Listed by: CARPENTER, REALTORS - Open Sat, 12 to 2pmNew
 $320,000Active3 beds 3 baths1,522 sq. ft.
$320,000Active3 beds 3 baths1,522 sq. ft.19228 Amber Way, Noblesville, IN 46060
MLS# 22062730Listed by: CARPENTER, REALTORS - New
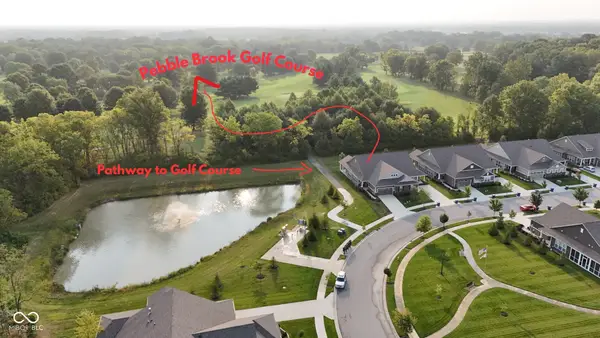 $395,000Active2 beds 2 baths1,744 sq. ft.
$395,000Active2 beds 2 baths1,744 sq. ft.4990 Eldon Drive, Noblesville, IN 46062
MLS# 22061251Listed by: EPIQUE INC
