8909 Carnation Drive, Noblesville, IN 46060
Local realty services provided by:Schuler Bauer Real Estate ERA Powered
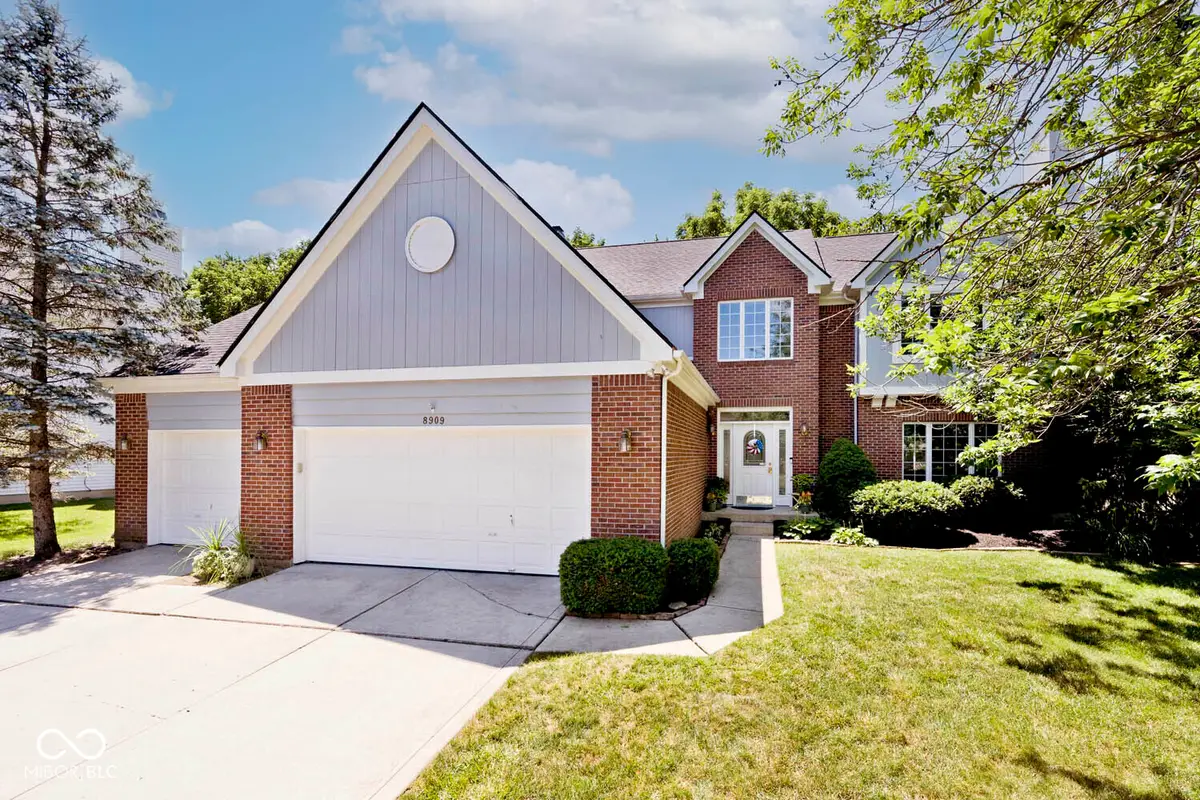
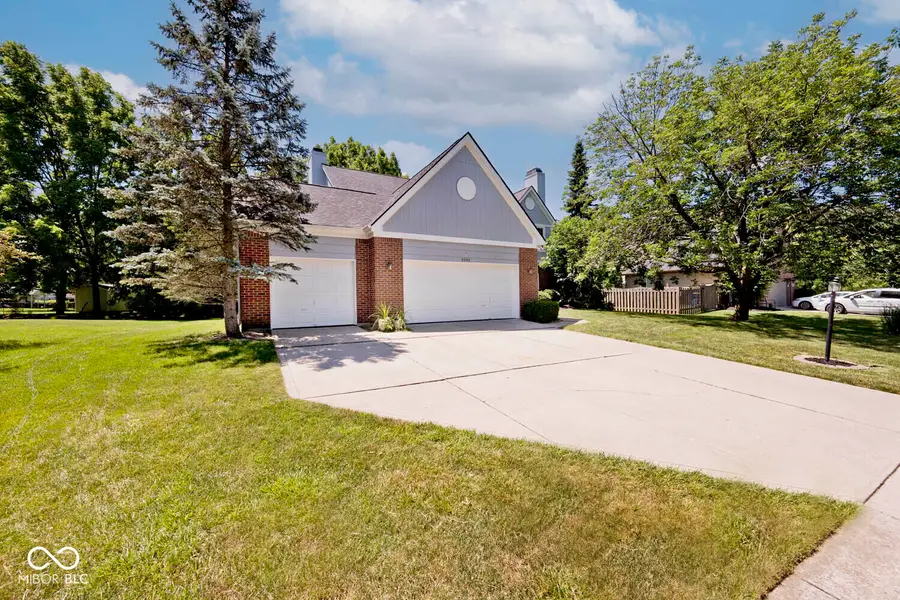
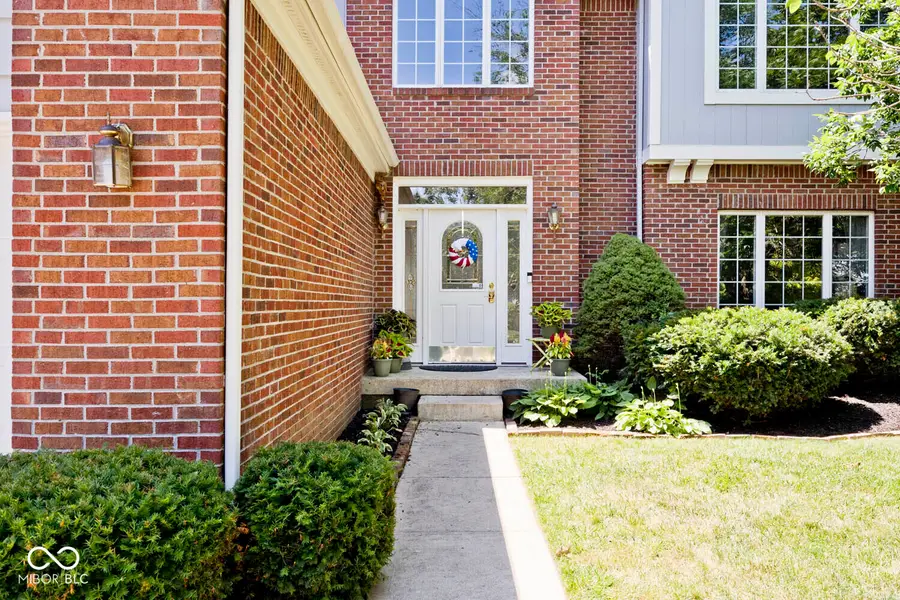
8909 Carnation Drive,Noblesville, IN 46060
$535,000
- 4 Beds
- 4 Baths
- 3,895 sq. ft.
- Single family
- Pending
Listed by:william griffin
Office:cpr real estate, llc.
MLS#:22047829
Source:IN_MIBOR
Price summary
- Price:$535,000
- Price per sq. ft.:$134.93
About this home
See this Wonderful 4 Bedroom/3.5 Bathroom Home in the Desirable Sommerwood Neighborhood! This Beautiful Home backs up to a Mature Tree Line and with the Screened Porch, 24' by 16' Deck, and an Inviting Rear Yard, it is a Great Place to Entertain Family and Friends! Highlights of the Main Level include 9 Foot Ceilings Throughout, the Attractive Family Room with Gas Fireplace, and the Large Eat-In Kitchen with a Generous Center Island, Granite Countertops, and Tile Backsplash, and Newer Stainless Appliances, including an Induction Stove, an Extra-Large Refrigerator and Separate Freezer! You can also find a Dining Room off of the Kitchen, a Sizable Living Room, which also has a Gas Log Fireplace, and the Main Level Laundry Room. On the 2nd Level you will find the Primary Bedroom, also with a Gas Log Fireplace, and a Fantastic Primary Bathroom that includes Double Sinks, Garden Tub, a Separate Shower, and a Heated Floor! There is also a Room Attached to the Primary Bedroom that can be used as a Home Office, Nursery, Exercise Room, or Craft Room! The other 3 Bedrooms are all Nicely Sized, and 2 of them have Walk-in Closets. The Finished Basement Area has a Substantial Bonus Room and 2 Other Rooms that can have Various Uses. Note the Raised Ceiling throughout most of the Basement along with a Full Bathroom! There is also Plenty of Storage Space in the 3 Car Garage and note the Extra Area on the Concrete Driveway for Parking! Enjoy the Neighborhood Swimming Pool, Playground, and Direct Access to the Nickel Plate Walking/Biking Trail! Recent Improvements Include: (2025) Interior Painting of 2nd Level Rooms (2023) AC Compressor (2022) Water Softener (2021) Water Heater, Ejector Pump (2019) 1st Layer 30 Year Shingle Roof, Kitchen Updated, All Kitchen Appliances (2016) Washer, Dryer! It is a Short Drive to Costco and other Dining and Shopping. Easy Access to 37/69 and 146th Street/Allisonville Rd. This Lovely Home is Available for Immediate Possession!
Contact an agent
Home facts
- Year built:2000
- Listing Id #:22047829
- Added:41 day(s) ago
- Updated:July 24, 2025 at 08:38 PM
Rooms and interior
- Bedrooms:4
- Total bathrooms:4
- Full bathrooms:3
- Half bathrooms:1
- Living area:3,895 sq. ft.
Heating and cooling
- Cooling:Central Electric
- Heating:Forced Air
Structure and exterior
- Year built:2000
- Building area:3,895 sq. ft.
- Lot area:0.29 Acres
Schools
- High school:Noblesville High School
- Middle school:Noblesville East Middle School
- Elementary school:Stony Creek Elementary School
Utilities
- Water:Public Water
Finances and disclosures
- Price:$535,000
- Price per sq. ft.:$134.93
New listings near 8909 Carnation Drive
- Open Sun, 1 to 4pmNew
 $389,900Active4 beds 3 baths2,443 sq. ft.
$389,900Active4 beds 3 baths2,443 sq. ft.18795 Wimbley Way, Noblesville, IN 46060
MLS# 22055709Listed by: F.C. TUCKER COMPANY - New
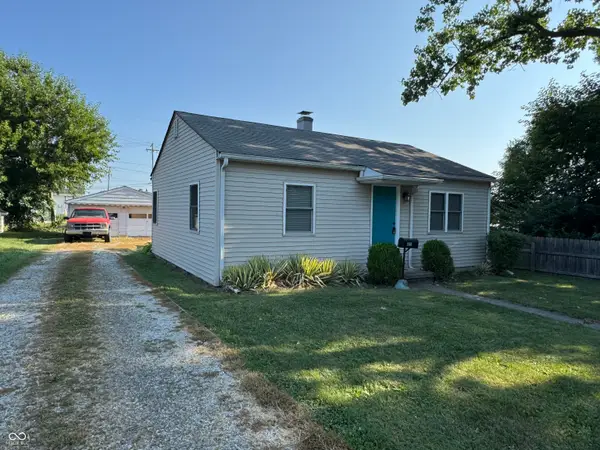 $249,900Active2 beds 1 baths720 sq. ft.
$249,900Active2 beds 1 baths720 sq. ft.1960 Maple Avenue, Noblesville, IN 46060
MLS# 22056501Listed by: F.C. TUCKER COMPANY - Open Sun, 1 to 3pmNew
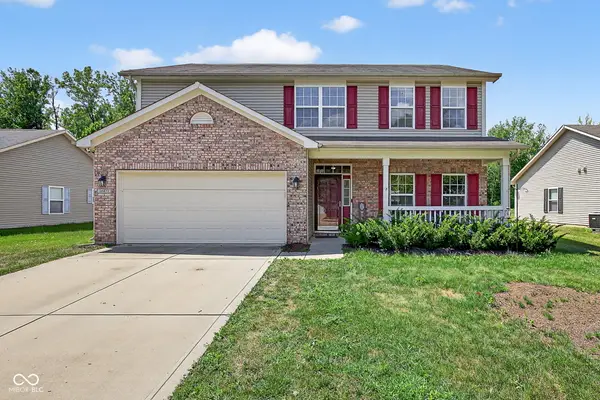 $369,900Active3 beds 3 baths2,280 sq. ft.
$369,900Active3 beds 3 baths2,280 sq. ft.16671 Flintlock Circle, Noblesville, IN 46062
MLS# 22056687Listed by: EXP REALTY LLC - Open Sat, 12 to 2pmNew
 $469,000Active4 beds 3 baths2,940 sq. ft.
$469,000Active4 beds 3 baths2,940 sq. ft.17344 Americana Crossing, Noblesville, IN 46060
MLS# 22055913Listed by: CARPENTER, REALTORS - New
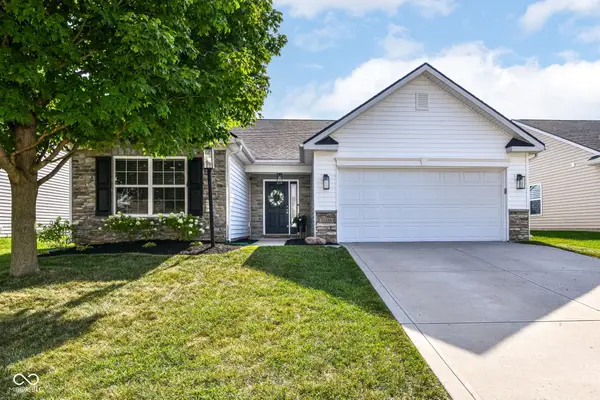 $324,990Active3 beds 2 baths1,460 sq. ft.
$324,990Active3 beds 2 baths1,460 sq. ft.15226 High Timber Lane, Noblesville, IN 46060
MLS# 22055995Listed by: EPYK REALTY LLC - New
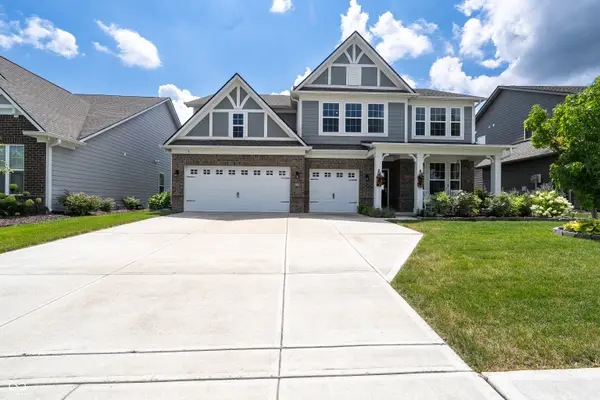 $517,000Active4 beds 3 baths3,110 sq. ft.
$517,000Active4 beds 3 baths3,110 sq. ft.10837 Liberation Trace, Noblesville, IN 46060
MLS# 22056633Listed by: VYLLA HOME - New
 $525,000Active3 beds 3 baths3,282 sq. ft.
$525,000Active3 beds 3 baths3,282 sq. ft.105 Abbey Road, Noblesville, IN 46060
MLS# 22056540Listed by: BRUCE RICHARDSON REALTY, LLC - Open Sat, 12 to 2pmNew
 $369,900Active2 beds 2 baths1,900 sq. ft.
$369,900Active2 beds 2 baths1,900 sq. ft.15737 Harvester Circle E, Noblesville, IN 46060
MLS# 22054226Listed by: F.C. TUCKER COMPANY - New
 $409,900Active2 beds 3 baths2,472 sq. ft.
$409,900Active2 beds 3 baths2,472 sq. ft.11444 Lottie Circle, Noblesville, IN 46060
MLS# 22056186Listed by: THORNBERRY REAL ESTATE INVEST 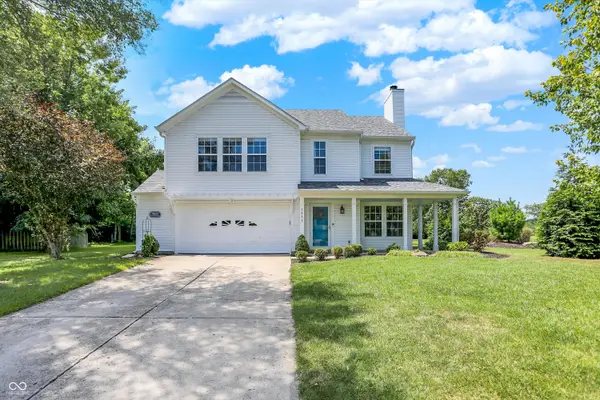 $400,000Pending3 beds 3 baths1,968 sq. ft.
$400,000Pending3 beds 3 baths1,968 sq. ft.7633 Sunflower Drive, Noblesville, IN 46062
MLS# 22055804Listed by: BERKSHIRE HATHAWAY HOME
