956 Dorchester Drive, Noblesville, IN 46062
Local realty services provided by:Schuler Bauer Real Estate ERA Powered
956 Dorchester Drive,Noblesville, IN 46062
$445,900
- 4 Beds
- 3 Baths
- 2,205 sq. ft.
- Single family
- Active
Listed by: marcie knafel
Office: century 21 scheetz
MLS#:22055680
Source:IN_MIBOR
Price summary
- Price:$445,900
- Price per sq. ft.:$202.22
About this home
Harbour Trees Golf Course living in popular North Harbour! Welcome to this stunning 4-bedroom, 2.5-bathroom home located on the 11th hole of this beautiful golf course, offering breathtaking views! A spacious and inviting open floor plan with plenty of natural light, ideal for entertaining and living. The kitchen features modern appliances and ample counter space, and gorgeous rustic island all overlooking the golf course. Updates: New carpet, roof, gutters, exterior paint, sliding glass door, luxury vinyl plank flooring, hall bath, newer windows, mini barn roof. Large master suite and well-appointed bedrooms, this home combines comfort and convenience in a prime location. Relax and unwind on the new stamped concrete patio, designed for both comfort and style. Whether you're enjoying a morning coffee or hosting guests, the covered pergola offers the perfect outdoor retreat with scenic golf course views. Perfect for golf enthusiasts and those who love outdoor living! Close to Morse Lake, Forest Park Beach, dining. Harbour Trees Golf Club and Beach Club is available for an additional cost. HOA fee $199.00 annually.
Contact an agent
Home facts
- Year built:1985
- Listing ID #:22055680
- Added:191 day(s) ago
- Updated:February 16, 2026 at 03:47 PM
Rooms and interior
- Bedrooms:4
- Total bathrooms:3
- Full bathrooms:2
- Half bathrooms:1
- Living area:2,205 sq. ft.
Heating and cooling
- Cooling:Central Electric
- Heating:Forced Air
Structure and exterior
- Year built:1985
- Building area:2,205 sq. ft.
- Lot area:0.31 Acres
Utilities
- Water:Public Water
Finances and disclosures
- Price:$445,900
- Price per sq. ft.:$202.22
New listings near 956 Dorchester Drive
- New
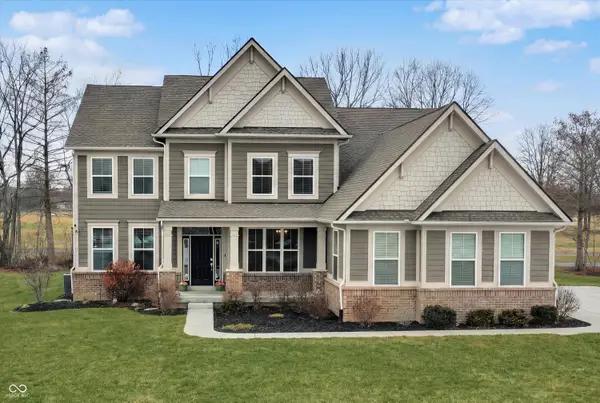 $749,900Active5 beds 5 baths3,770 sq. ft.
$749,900Active5 beds 5 baths3,770 sq. ft.18813 Stonebluff Lane, Noblesville, IN 46062
MLS# 22083954Listed by: ARMSTRONG REAL ESTATE BROKERAG - New
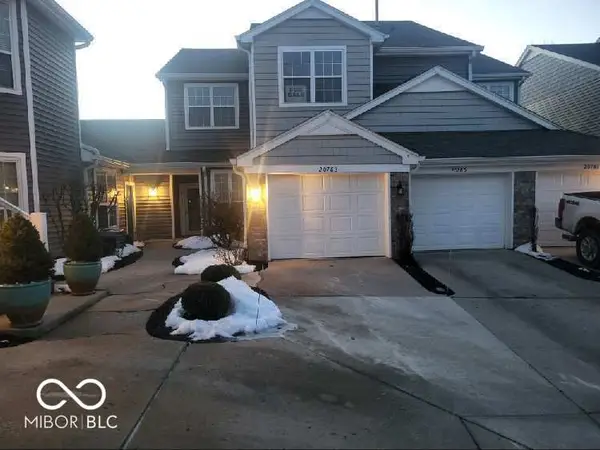 $436,000Active3 beds 3 baths1,500 sq. ft.
$436,000Active3 beds 3 baths1,500 sq. ft.20785 Waterscape Way, Noblesville, IN 46062
MLS# 22084031Listed by: LISTWITHFREEDOM.COM - New
 $6,450,000Active0 Acres
$6,450,000Active0 Acres0 E 211th Street, Noblesville, IN 46060
MLS# 22084030Listed by: F.C. TUCKER COMPANY - New
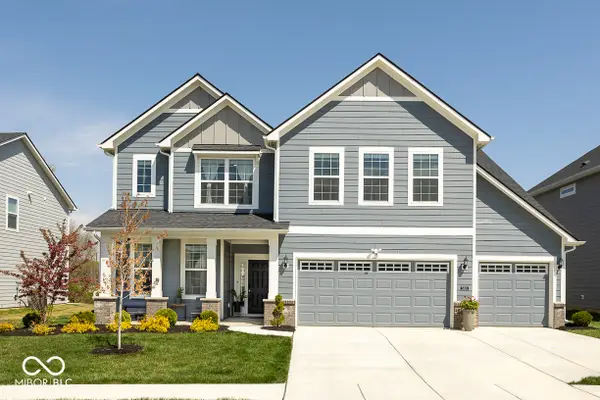 $535,000Active5 beds 3 baths3,074 sq. ft.
$535,000Active5 beds 3 baths3,074 sq. ft.5300 Veranda Drive, Noblesville, IN 46062
MLS# 22083916Listed by: HSI COMMERCIAL & RESIDENTIAL GROUP, INC - New
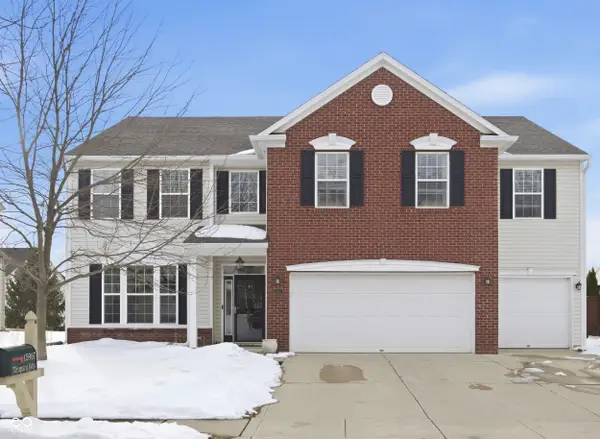 $420,000Active5 beds 3 baths3,497 sq. ft.
$420,000Active5 beds 3 baths3,497 sq. ft.15967 Timpani Way, Noblesville, IN 46060
MLS# 22081202Listed by: REAL BROKER, LLC - New
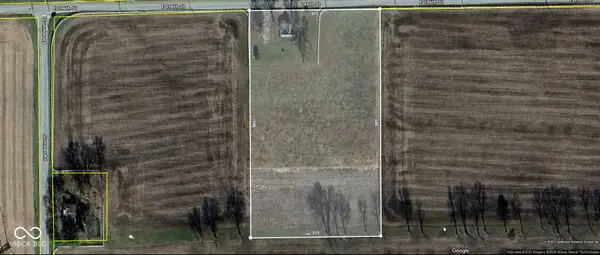 $495,000Active4 Acres
$495,000Active4 Acres11891 E 196th Street, Noblesville, IN 46060
MLS# 22081975Listed by: CENTURY 21 SCHEETZ - New
 $1,078,810Active4 beds 4 baths3,350 sq. ft.
$1,078,810Active4 beds 4 baths3,350 sq. ft.11891 E 196th Street, Noblesville, IN 46060
MLS# 22081980Listed by: CENTURY 21 SCHEETZ - New
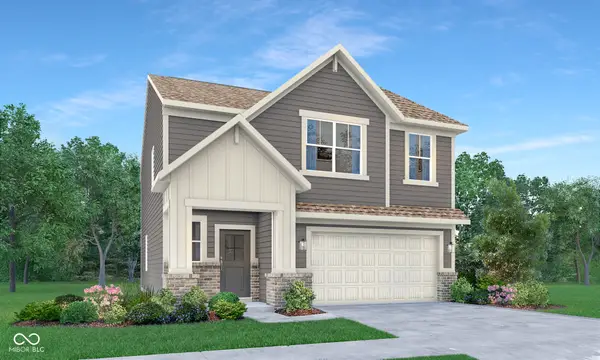 $409,995Active4 beds 3 baths2,126 sq. ft.
$409,995Active4 beds 3 baths2,126 sq. ft.12948 South Rim Drive, Noblesville, IN 46060
MLS# 22083555Listed by: COMPASS INDIANA, LLC - New
 $419,995Active5 beds 3 baths2,547 sq. ft.
$419,995Active5 beds 3 baths2,547 sq. ft.12817 South Rim Drive, Noblesville, IN 46060
MLS# 22083557Listed by: COMPASS INDIANA, LLC - New
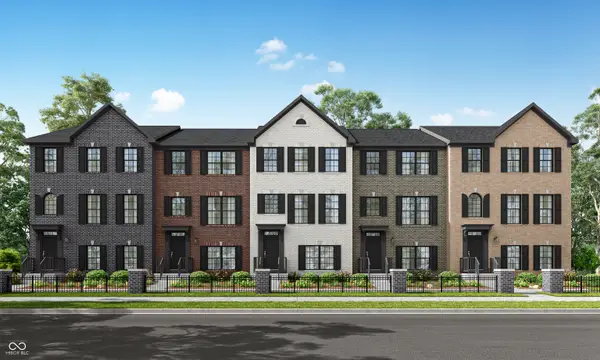 $439,995Active3 beds 4 baths2,063 sq. ft.
$439,995Active3 beds 4 baths2,063 sq. ft.1906 Werner Lane, Noblesville, IN 46062
MLS# 22083751Listed by: COMPASS INDIANA, LLC

