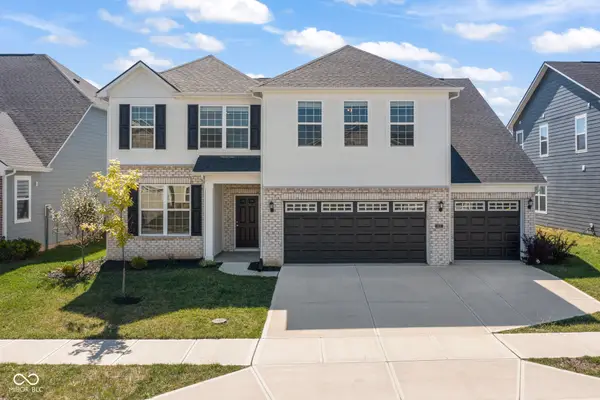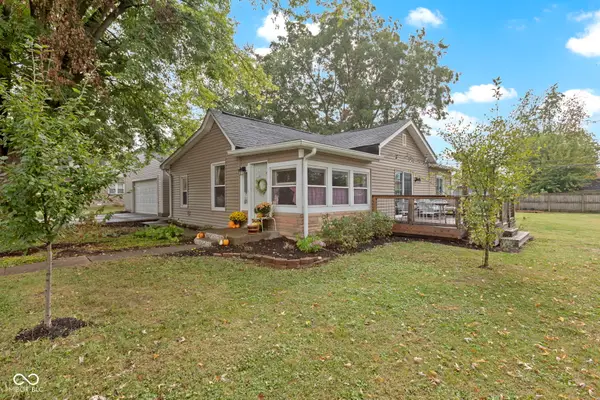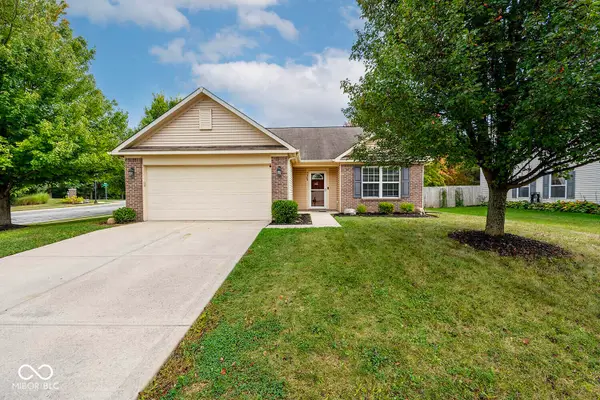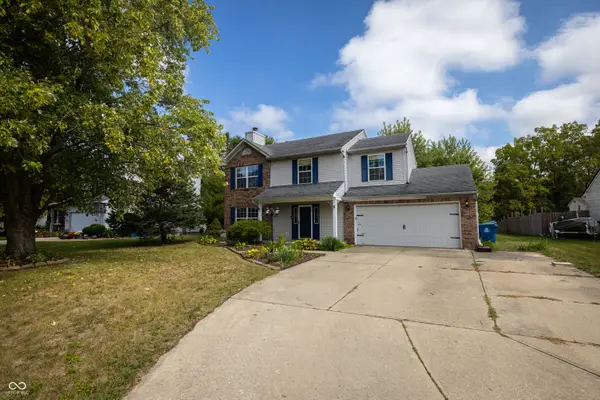9705 Prairie Smoke Drive, Noblesville, IN 46060
Local realty services provided by:Schuler Bauer Real Estate ERA Powered
9705 Prairie Smoke Drive,Noblesville, IN 46060
$265,000
- 3 Beds
- 3 Baths
- 1,786 sq. ft.
- Townhouse
- Active
Listed by:katelyn bertling
Office:weichert realtors cooper group indy
MLS#:22062274
Source:IN_MIBOR
Price summary
- Price:$265,000
- Price per sq. ft.:$148.38
About this home
Welcome Home! to this spacious 3-bedroom, 2.5-bathroom townhome offering 1,746 sq. ft. of comfortable living in one of Noblesville's most popular low-maintenance communities. Perfectly located just off SR-37, you'll enjoy quick access to Ruoff Music Center, Hamilton Town Center, and local dining and shopping while being part of the top-rated Hamilton Southeastern school district. Step inside to find a bright and inviting layout with fresh paint throughout and an end-unit design that allows for extra privacy and abundant natural light from additional windows. The open floor plan provides plenty of room to entertain or relax, while the kitchen comes fully equipped with all appliances included for your convenience. Upstairs, the bedrooms are generously sized, offering comfort and flexibility for families, guests, or a home office. The large primary suite features ample closet and bathroom space. Enjoy the outdoors on your fenced-in back patio, perfect for summer barbecues or a quiet evening retreat. The HOA takes care of water, sewer, lawn care, trash service, and more, giving you the ultimate peace of mind. During the warmer months, you'll love spending time at the community pool. This townhome is the perfect blend of private homeownership and low maintenance living. Don't miss your chance to enjoy all the benefits of this well-maintained community and call this home!
Contact an agent
Home facts
- Year built:2016
- Listing ID #:22062274
- Added:2 day(s) ago
- Updated:September 28, 2025 at 10:38 PM
Rooms and interior
- Bedrooms:3
- Total bathrooms:3
- Full bathrooms:2
- Half bathrooms:1
- Living area:1,786 sq. ft.
Heating and cooling
- Cooling:Central Electric
- Heating:Forced Air
Structure and exterior
- Year built:2016
- Building area:1,786 sq. ft.
- Lot area:0.07 Acres
Schools
- Elementary school:Harrison Parkway Elementary School
Utilities
- Water:Public Water
Finances and disclosures
- Price:$265,000
- Price per sq. ft.:$148.38
New listings near 9705 Prairie Smoke Drive
- New
 $259,900Active3 beds 2 baths1,175 sq. ft.
$259,900Active3 beds 2 baths1,175 sq. ft.4006 Westfield Road, Noblesville, IN 46062
MLS# 22065298Listed by: BLUPRINT REAL ESTATE GROUP - Open Sun, 1 to 3pmNew
 $529,900Active4 beds 3 baths3,104 sq. ft.
$529,900Active4 beds 3 baths3,104 sq. ft.5357 Laurel Crest Run, Noblesville, IN 46062
MLS# 22064491Listed by: KELLER WILLIAMS INDPLS METRO N - New
 $484,900Active4 beds 3 baths2,333 sq. ft.
$484,900Active4 beds 3 baths2,333 sq. ft.21407 Hanstock Drive, Noblesville, IN 46062
MLS# 22064924Listed by: F.C. TUCKER COMPANY - New
 $240,000Active4 beds 3 baths2,174 sq. ft.
$240,000Active4 beds 3 baths2,174 sq. ft.11198 Funny Cide Drive, Noblesville, IN 46060
MLS# 22064112Listed by: ENTERA REALTY - Open Sun, 3 to 5pmNew
 $289,000Active3 beds 1 baths1,446 sq. ft.
$289,000Active3 beds 1 baths1,446 sq. ft.1469 South Street, Noblesville, IN 46060
MLS# 22064298Listed by: F.C. TUCKER COMPANY - New
 $799,900Active3 beds 3 baths2,617 sq. ft.
$799,900Active3 beds 3 baths2,617 sq. ft.2945 Millgate Drive, Carmel, IN 46033
MLS# 22064089Listed by: COMPASS INDIANA, LLC - Open Sun, 11am to 1pmNew
 $625,000Active5 beds 5 baths4,147 sq. ft.
$625,000Active5 beds 5 baths4,147 sq. ft.15736 Lawton Square Drive, Noblesville, IN 46062
MLS# 22064794Listed by: COMPASS INDIANA, LLC - Open Sun, 1 to 3pmNew
 $325,000Active3 beds 2 baths1,690 sq. ft.
$325,000Active3 beds 2 baths1,690 sq. ft.7269 Morello Lane, Noblesville, IN 46062
MLS# 22064988Listed by: CPR REAL ESTATE, LLC - New
 $349,900Active4 beds 3 baths1,683 sq. ft.
$349,900Active4 beds 3 baths1,683 sq. ft.6011 Selby Court, Noblesville, IN 46062
MLS# 22064180Listed by: ROBB RILEY
