9736 Rolling Plain Drive #5302, Noblesville, IN 46060
Local realty services provided by:Schuler Bauer Real Estate ERA Powered
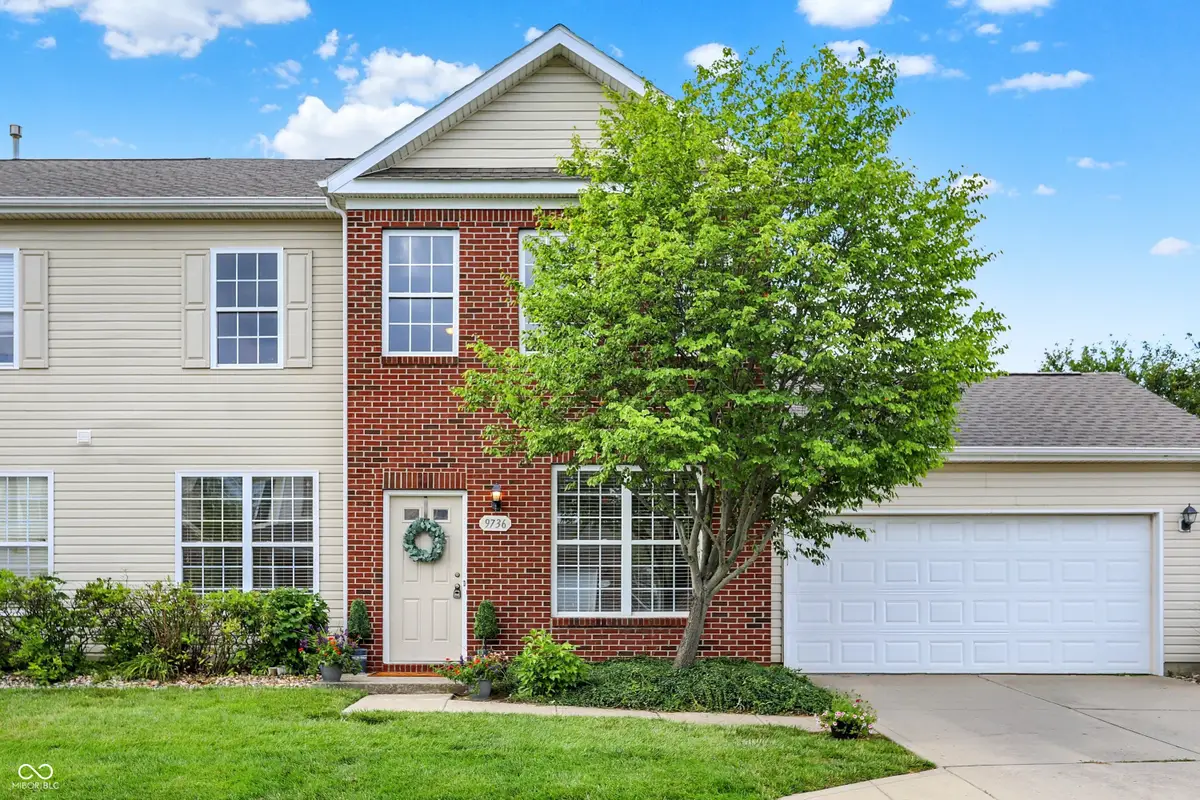
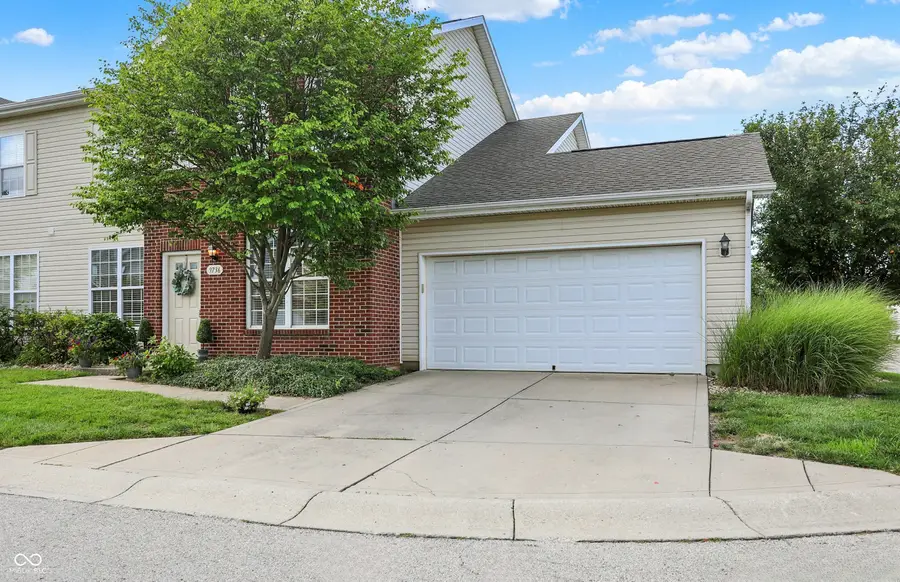

9736 Rolling Plain Drive #5302,Noblesville, IN 46060
$285,000
- 2 Beds
- 3 Baths
- 1,916 sq. ft.
- Condominium
- Pending
Listed by:steve masuccio
Office:century 21 scheetz
MLS#:22052501
Source:IN_MIBOR
Price summary
- Price:$285,000
- Price per sq. ft.:$148.75
About this home
LOW-MAINT LIFESTYLE & BEAUTIFUL HOME in PRIME LOC & POOL COMMUNITY! FRESHLY PAINTED in beautiful neutral color palette w/ crisp white trim, NEW CARPET, & GORG LUXURY VINYL PLANK FLOORING, this lovely 2 BR/2.5 BTH townhome boasts a LARGE LOFT & OFFICE SPACE & features a beautiful OPEN DESIGN that checks the boxes for style, comfort, entertaining & flexibility in designing spaces the way you like to live! No need for a snow shovel or lawnmower ~ HOA takes care of the exterior so you can enjoy your weekends! SPACIOUS GR opens to a beaut Flex Rm, an ideal Office/Den w/ arched entryway or choose extended space for entertaining w/both formal & informal dining + large Great Room & casual gathering both indoors & out. Kitchen features generous cabinets/counter space, all Kitch appliances & LRG informal dining w/niche for coffee/bar/serving + additional gathering area, opening to patio w/privacy fencing. Upstairs, the LRG Loft offers wonderful flex space to make your own--office, play area, 2nd FR, or home gym/Exercise Rm--options are endless! Elegant French doors open to a large light-filled Owner's Retreat w/sunny sitting area, ceiling fan/light, & lovely ensuite bath w/ double vanity, soaking tub, sep shower & large walk-in closet. Both spacious BRs enjoy privacy & convenience of the huge Loft. 2nd BR offers a generous closet & adj full bath. Enjoy 3 seasons on your private patio ~ fire up the grill & dine al fresco or enjoy your favorite beverage & a good book! An IDEAL location, convenient to ALL attractions of both Fishers & Noblesville! Quick access to IN-37 and I-69, this condo is nestled in a quiet community in top-rated Hamilton Southeastern School District, min to Hamilton Town Center shopping & dining, Ruoff Music Center, quaint Noblesville Square shops & eateries, parks, & many rec destinations! Enjoy trails & spending summers lounging by the pool! PERFECT blend of style, comfort, & convenience! SCHEDULE YOUR SHOWING TODAY- before this beautiful home is gone
Contact an agent
Home facts
- Year built:2006
- Listing Id #:22052501
- Added:14 day(s) ago
- Updated:August 04, 2025 at 11:38 PM
Rooms and interior
- Bedrooms:2
- Total bathrooms:3
- Full bathrooms:2
- Half bathrooms:1
- Living area:1,916 sq. ft.
Heating and cooling
- Cooling:Central Electric
- Heating:Forced Air
Structure and exterior
- Year built:2006
- Building area:1,916 sq. ft.
- Lot area:0.05 Acres
Utilities
- Water:Public Water
Finances and disclosures
- Price:$285,000
- Price per sq. ft.:$148.75
New listings near 9736 Rolling Plain Drive #5302
- New
 $348,500Active2 beds 2 baths1,577 sq. ft.
$348,500Active2 beds 2 baths1,577 sq. ft.6825 Harbour Woods Overlook, Noblesville, IN 46062
MLS# 22056705Listed by: F.C. TUCKER COMPANY - Open Sun, 1 to 4pmNew
 $389,900Active4 beds 3 baths2,443 sq. ft.
$389,900Active4 beds 3 baths2,443 sq. ft.18795 Wimbley Way, Noblesville, IN 46060
MLS# 22055709Listed by: F.C. TUCKER COMPANY - New
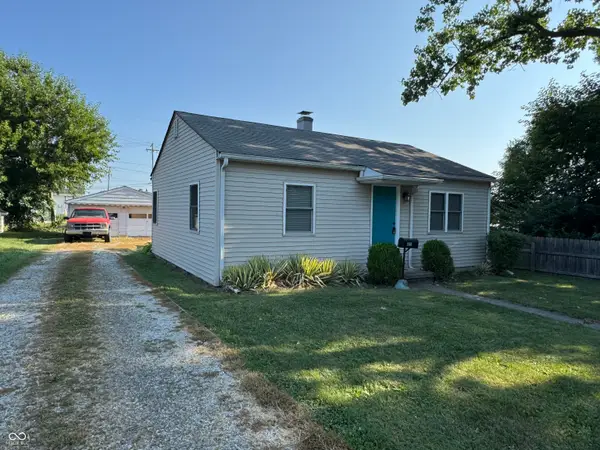 $249,900Active2 beds 1 baths720 sq. ft.
$249,900Active2 beds 1 baths720 sq. ft.1960 Maple Avenue, Noblesville, IN 46060
MLS# 22056501Listed by: F.C. TUCKER COMPANY - Open Sun, 1 to 3pmNew
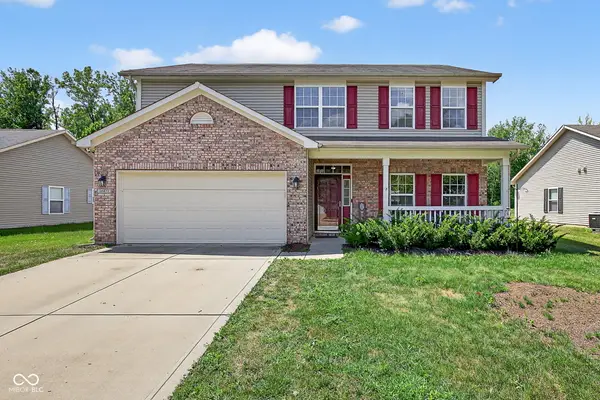 $369,900Active3 beds 3 baths2,280 sq. ft.
$369,900Active3 beds 3 baths2,280 sq. ft.16671 Flintlock Circle, Noblesville, IN 46062
MLS# 22056687Listed by: EXP REALTY LLC - Open Sat, 12 to 2pmNew
 $469,000Active4 beds 3 baths2,940 sq. ft.
$469,000Active4 beds 3 baths2,940 sq. ft.17344 Americana Crossing, Noblesville, IN 46060
MLS# 22055913Listed by: CARPENTER, REALTORS - New
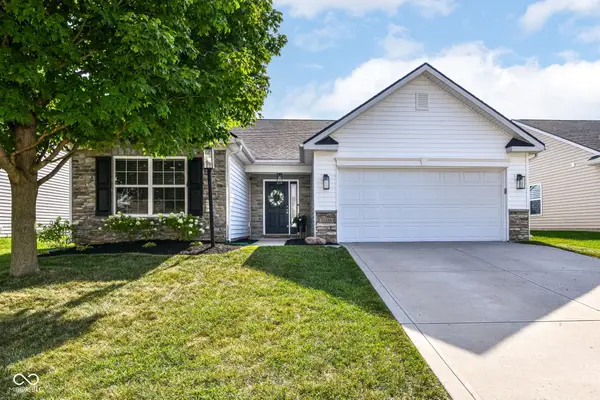 $324,990Active3 beds 2 baths1,460 sq. ft.
$324,990Active3 beds 2 baths1,460 sq. ft.15226 High Timber Lane, Noblesville, IN 46060
MLS# 22055995Listed by: EPYK REALTY LLC - New
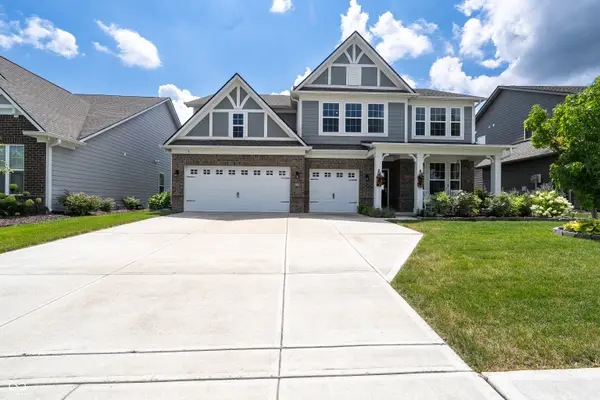 $517,000Active4 beds 3 baths3,110 sq. ft.
$517,000Active4 beds 3 baths3,110 sq. ft.10837 Liberation Trace, Noblesville, IN 46060
MLS# 22056633Listed by: VYLLA HOME - New
 $525,000Active3 beds 3 baths3,282 sq. ft.
$525,000Active3 beds 3 baths3,282 sq. ft.105 Abbey Road, Noblesville, IN 46060
MLS# 22056540Listed by: BRUCE RICHARDSON REALTY, LLC - Open Sat, 12 to 2pmNew
 $369,900Active2 beds 2 baths1,900 sq. ft.
$369,900Active2 beds 2 baths1,900 sq. ft.15737 Harvester Circle E, Noblesville, IN 46060
MLS# 22054226Listed by: F.C. TUCKER COMPANY - New
 $409,900Active2 beds 3 baths2,472 sq. ft.
$409,900Active2 beds 3 baths2,472 sq. ft.11444 Lottie Circle, Noblesville, IN 46060
MLS# 22056186Listed by: THORNBERRY REAL ESTATE INVEST
