0 E 239th Street, Noblesville, IN 46060
Local realty services provided by:Schuler Bauer Real Estate ERA Powered
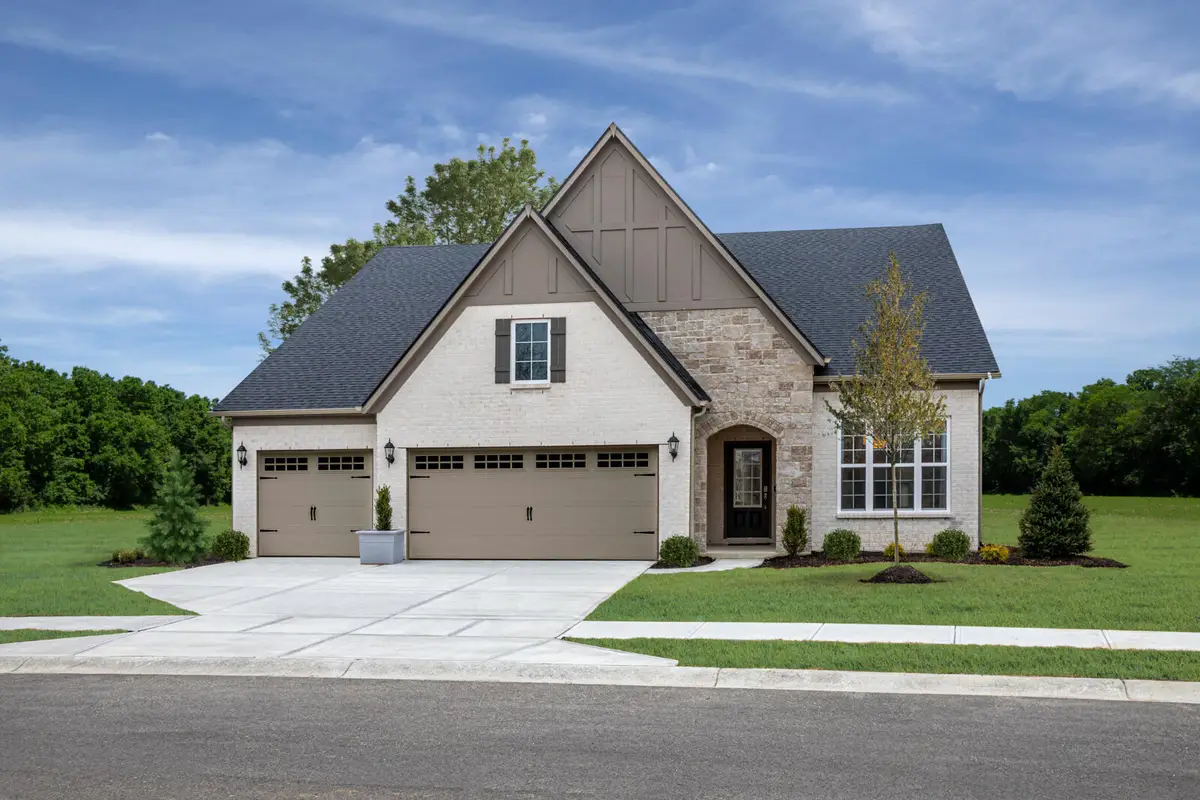

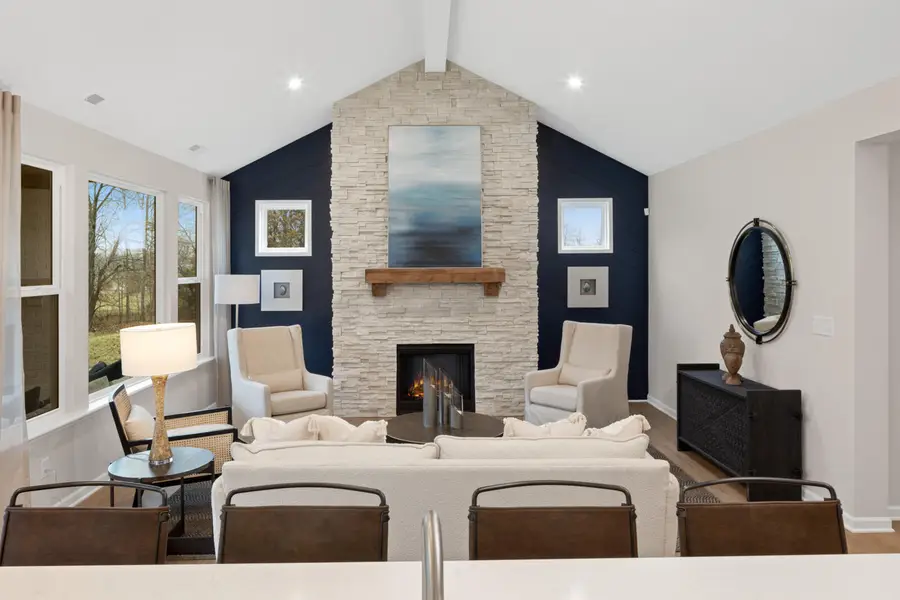
0 E 239th Street,Noblesville, IN 46060
$745,921
- 3 Beds
- 3 Baths
- 2,285 sq. ft.
- Single family
- Pending
Listed by:p. aaron starr
Office:f.c. tucker company
MLS#:21973098
Source:IN_MIBOR
Price summary
- Price:$745,921
- Price per sq. ft.:$165.03
About this home
Check out this Drees proposed build on 3.32 acres! Pictures are not of actual home rather a similar one. Discover why so many people rave about our popular Parkette plan, a ranch home with a full unfinished basement & 3rd card garage. Nothing was missed in this well thought-out design, offering true one-level living plus basement. An impressive open foyer welcomes you. The vaulted family room and kitchen really opens up this space offering that extra wow factor. Impressive gourmet kitchen includes gas cooktop and built-in micro/oven combo. Cozy up in the family room next to the warm fireplace. Huge laundry room near the garage entry includes sink and built-in cabinets. Also off the garage entry, you will find a built-in family foyer bench and a secondary bedroom with it's own en suite bathroom & WIC. Spacious primary suite w/ luxury tiled shower w/frameless glass door. Discover the Drees Homes difference.
Contact an agent
Home facts
- Year built:2024
- Listing Id #:21973098
- Added:455 day(s) ago
- Updated:July 01, 2025 at 07:53 AM
Rooms and interior
- Bedrooms:3
- Total bathrooms:3
- Full bathrooms:3
- Living area:2,285 sq. ft.
Heating and cooling
- Cooling:Central Electric
- Heating:Forced Air
Structure and exterior
- Year built:2024
- Building area:2,285 sq. ft.
- Lot area:3.32 Acres
Schools
- High school:Hamilton Heights High School
- Middle school:Hamilton Heights Middle School
- Elementary school:Hamilton Heights Elementary School
Utilities
- Water:Private Well
Finances and disclosures
- Price:$745,921
- Price per sq. ft.:$165.03
New listings near 0 E 239th Street
- New
 $274,900Active3 beds 3 baths1,741 sq. ft.
$274,900Active3 beds 3 baths1,741 sq. ft.18019 Promise Road, Noblesville, IN 46060
MLS# 22056207Listed by: RE/MAX COMPLETE - New
 $348,500Active2 beds 2 baths1,577 sq. ft.
$348,500Active2 beds 2 baths1,577 sq. ft.6825 Harbour Woods Overlook, Noblesville, IN 46062
MLS# 22056705Listed by: F.C. TUCKER COMPANY - Open Sun, 1 to 4pmNew
 $389,900Active4 beds 3 baths2,443 sq. ft.
$389,900Active4 beds 3 baths2,443 sq. ft.18795 Wimbley Way, Noblesville, IN 46060
MLS# 22055709Listed by: F.C. TUCKER COMPANY - New
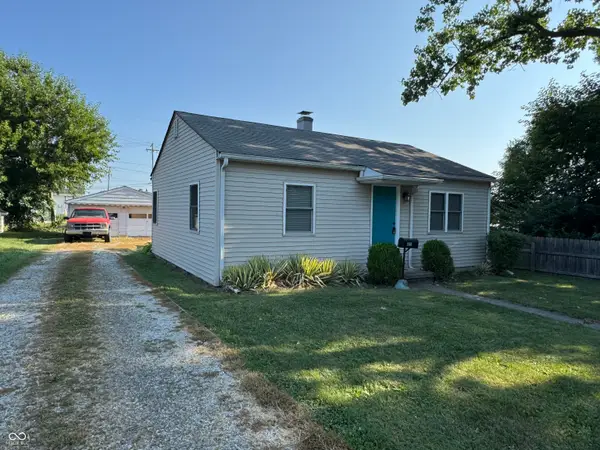 $249,900Active2 beds 1 baths720 sq. ft.
$249,900Active2 beds 1 baths720 sq. ft.1960 Maple Avenue, Noblesville, IN 46060
MLS# 22056501Listed by: F.C. TUCKER COMPANY - Open Sun, 1 to 3pmNew
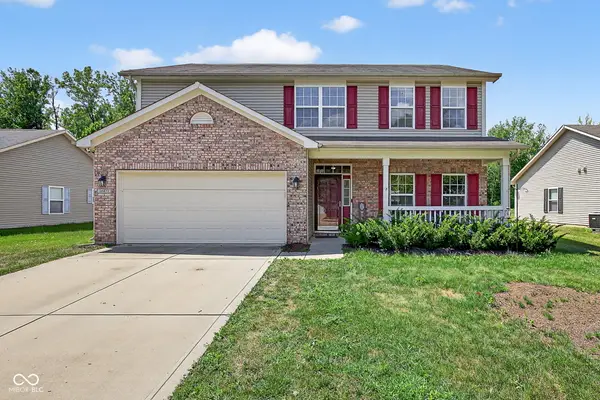 $369,900Active3 beds 3 baths2,280 sq. ft.
$369,900Active3 beds 3 baths2,280 sq. ft.16671 Flintlock Circle, Noblesville, IN 46062
MLS# 22056687Listed by: EXP REALTY LLC - Open Sat, 12 to 2pmNew
 $469,000Active4 beds 3 baths2,940 sq. ft.
$469,000Active4 beds 3 baths2,940 sq. ft.17344 Americana Crossing, Noblesville, IN 46060
MLS# 22055913Listed by: CARPENTER, REALTORS - New
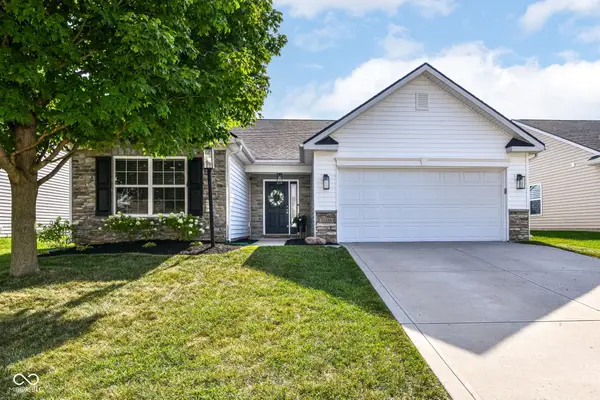 $324,990Active3 beds 2 baths1,460 sq. ft.
$324,990Active3 beds 2 baths1,460 sq. ft.15226 High Timber Lane, Noblesville, IN 46060
MLS# 22055995Listed by: EPYK REALTY LLC - New
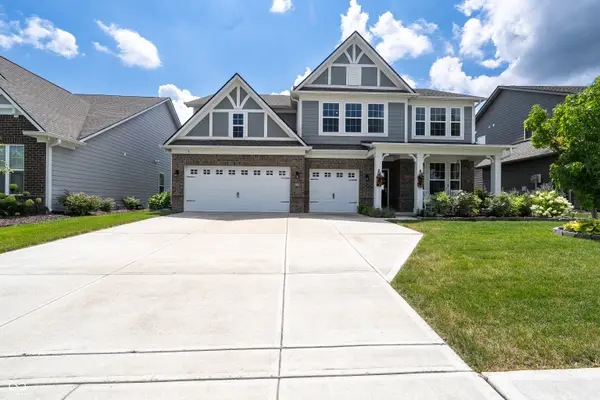 $517,000Active4 beds 3 baths3,110 sq. ft.
$517,000Active4 beds 3 baths3,110 sq. ft.10837 Liberation Trace, Noblesville, IN 46060
MLS# 22056633Listed by: VYLLA HOME - New
 $525,000Active3 beds 3 baths3,282 sq. ft.
$525,000Active3 beds 3 baths3,282 sq. ft.105 Abbey Road, Noblesville, IN 46060
MLS# 22056540Listed by: BRUCE RICHARDSON REALTY, LLC - Open Sat, 12 to 2pmNew
 $369,900Active2 beds 2 baths1,900 sq. ft.
$369,900Active2 beds 2 baths1,900 sq. ft.15737 Harvester Circle E, Noblesville, IN 46060
MLS# 22054226Listed by: F.C. TUCKER COMPANY
