9646 W 1000 S, North Manchester, IN 46962
Local realty services provided by:ERA Crossroads
Listed by: nick kriegCell: 260-571-0178
Office: empire real estate llc.
MLS#:202537995
Source:Indiana Regional MLS
Price summary
- Price:$615,000
- Price per sq. ft.:$115.6
About this home
Are you ready to buy more than just a home? How about a home that comes with a lifestyle? Sitting way off the road and built in 2004, this picture perfect country ranch sits on almost 17.5 acres with wide-open views and a classic wraparound porch. Inside, a large farm fresh kitchen anchors the open living area and great room. The private owner’s suite features a walk-in closet and a spa-style bath with a soaker tub. A versatile third bedroom loft overlooks the great room—perfect for guests, office, or play space. The full walkout basement is ready to be finished for additional living area or great for storage. For your animals and equipment, a 60’×80’ pole barn offers 6 stalls on one side and plenty of storage on the other. Enjoy the efficiency (and tax credit) of geothermal heating and cooling to keep utility costs low while you enjoy true country living. Whether you’re relaxing on the porch with morning coffee, watching the sunset over open fields, or tending to your horses just steps from the house, this property is more than a home — it’s a lifestyle.
Contact an agent
Home facts
- Year built:2004
- Listing ID #:202537995
- Added:90 day(s) ago
- Updated:December 17, 2025 at 07:44 PM
Rooms and interior
- Bedrooms:3
- Total bathrooms:2
- Full bathrooms:2
- Living area:2,660 sq. ft.
Heating and cooling
- Cooling:Central Air, Geothermal, Heat Pump
- Heating:Geothermal, Heat Pump
Structure and exterior
- Roof:Metal
- Year built:2004
- Building area:2,660 sq. ft.
- Lot area:17.47 Acres
Schools
- High school:Whitko Jr/Sr
- Middle school:Whitko Jr/Sr
- Elementary school:South Whitley
Utilities
- Water:Well
- Sewer:Septic
Finances and disclosures
- Price:$615,000
- Price per sq. ft.:$115.6
- Tax amount:$3,292
New listings near 9646 W 1000 S
- New
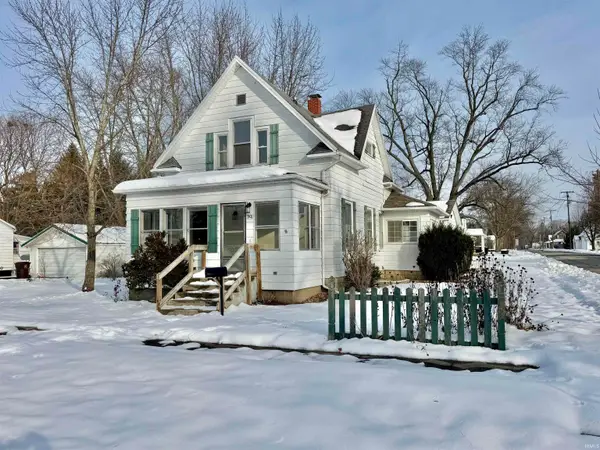 $155,000Active3 beds 2 baths1,494 sq. ft.
$155,000Active3 beds 2 baths1,494 sq. ft.901 N Walnut Street, North Manchester, IN 46962
MLS# 202548691Listed by: MANCHESTER REALTY - New
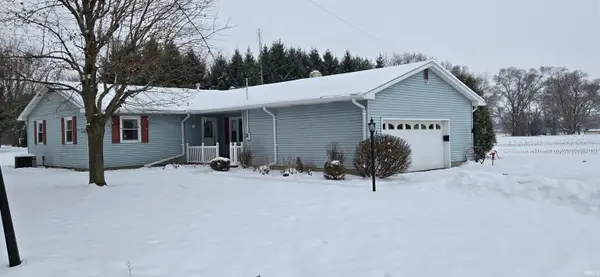 $249,900Active4 beds 2 baths1,817 sq. ft.
$249,900Active4 beds 2 baths1,817 sq. ft.10942 N Ogden Road, North Manchester, IN 46962
MLS# 202548302Listed by: TRI OAKS REALTY 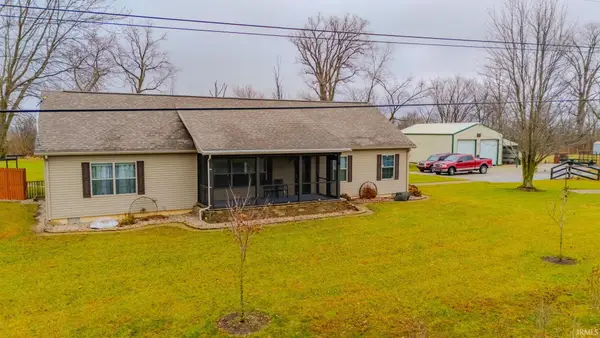 $349,900Active3 beds 2 baths1,860 sq. ft.
$349,900Active3 beds 2 baths1,860 sq. ft.272 W 950 N, North Manchester, IN 46962
MLS# 202547329Listed by: SIDERS PREMIERE PROPERTIES, LLC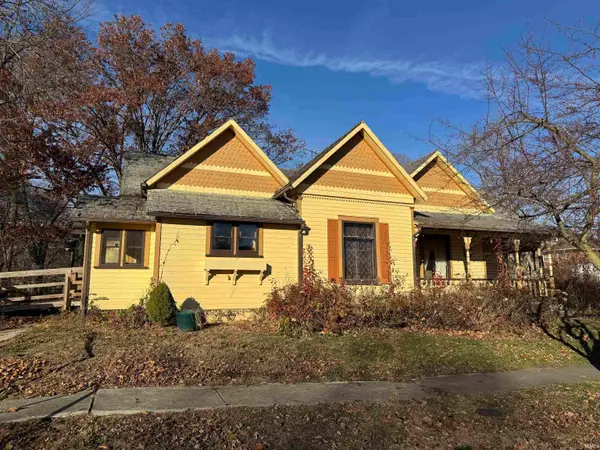 $95,000Active2 beds 1 baths1,409 sq. ft.
$95,000Active2 beds 1 baths1,409 sq. ft.408 E 7th Street, North Manchester, IN 46962
MLS# 202547060Listed by: WANDER HOME REALTY, LLC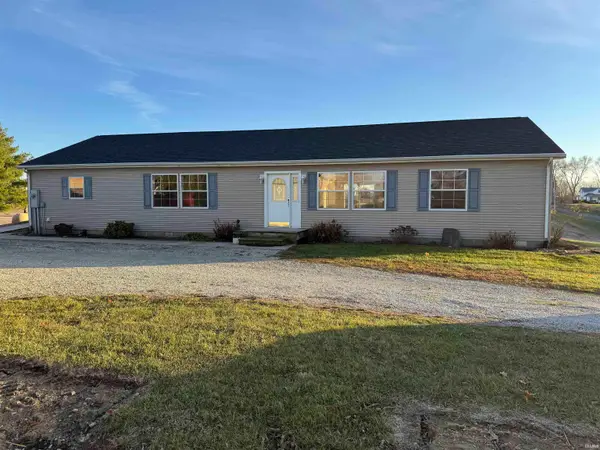 $209,900Active3 beds 2 baths2,040 sq. ft.
$209,900Active3 beds 2 baths2,040 sq. ft.12249 N 400 E Road, North Manchester, IN 46962
MLS# 202547061Listed by: WANDER HOME REALTY, LLC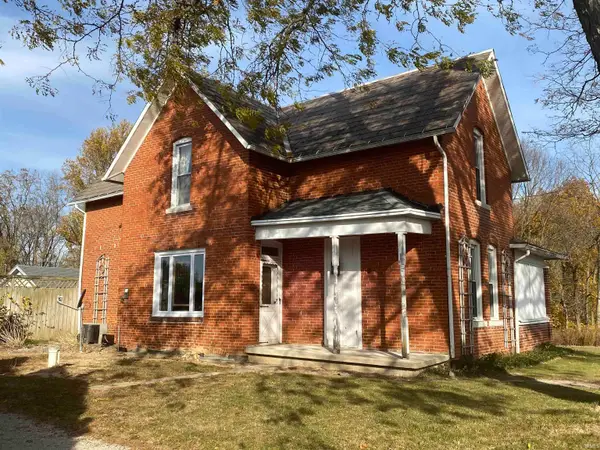 $179,500Active4 beds 2 baths1,868 sq. ft.
$179,500Active4 beds 2 baths1,868 sq. ft.11250 N State Road 13, North Manchester, IN 46962
MLS# 202543716Listed by: METZGER PROPERTY SERVICES, LLC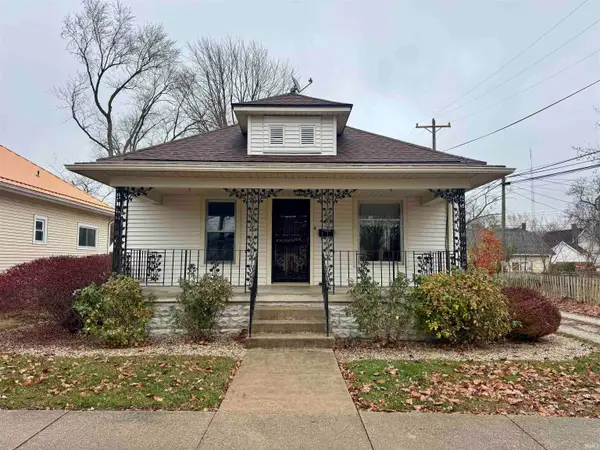 $135,000Active3 beds 1 baths1,698 sq. ft.
$135,000Active3 beds 1 baths1,698 sq. ft.405 N Front Street, North Manchester, IN 46962
MLS# 202546932Listed by: MANCHESTER REALTY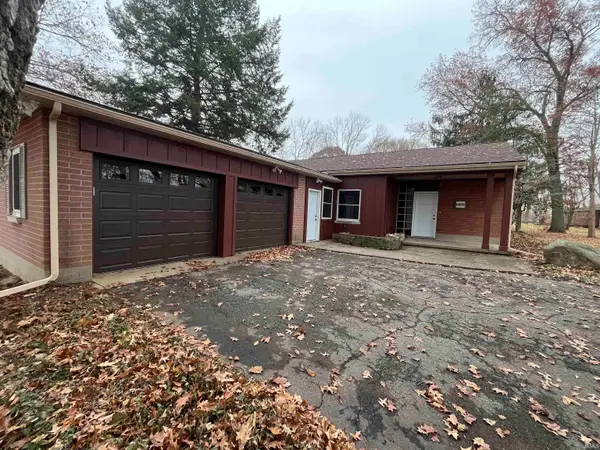 $296,500Active3 beds 3 baths1,992 sq. ft.
$296,500Active3 beds 3 baths1,992 sq. ft.1401 Orchard Drive, North Manchester, IN 46962
MLS# 202546687Listed by: WANDER HOME REALTY, LLC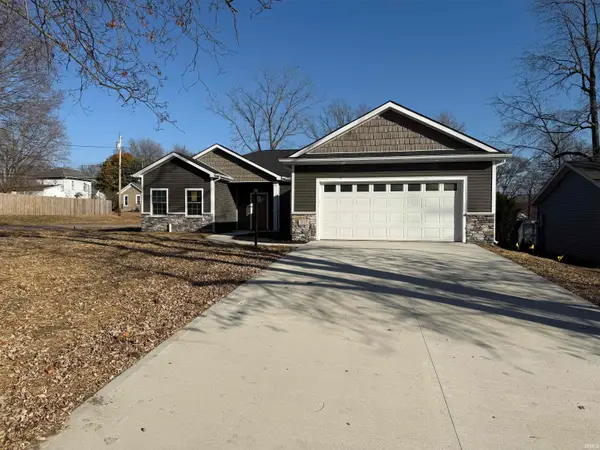 $279,000Active3 beds 2 baths1,500 sq. ft.
$279,000Active3 beds 2 baths1,500 sq. ft.707 W Colfax Street, North Manchester, IN 46962
MLS# 202546313Listed by: CAPITAL PROPERTY MANAGEMENT, LLC $200,000Active5 beds 4 baths2,193 sq. ft.
$200,000Active5 beds 4 baths2,193 sq. ft.10690 N 175 E, North Manchester, IN 46962
MLS# 22073690Listed by: HALDERMAN - HARMEYER REAL EST
