135 Flintwood Drive W, North Vernon, IN 47265
Local realty services provided by:Schuler Bauer Real Estate ERA Powered
135 Flintwood Drive W,North Vernon, IN 47265
$199,900
- 3 Beds
- 1 Baths
- 1,024 sq. ft.
- Single family
- Active
Listed by:daniel smith
Office:f.c. tucker real estate experts
MLS#:22062472
Source:IN_MIBOR
Price summary
- Price:$199,900
- Price per sq. ft.:$195.21
About this home
Welcome to this charming 3 bedroom, 1 bathroom home located on Flintwood Drive in North Vernon. This property offers a rare opportunity to own a home in a desirable neighborhood that balances affordability with comfort and convenience. Whether you are a first time buyer searching for your starter home, someone looking to downsize into a more manageable space, or an investor seeking a reliable property in a proven location, this home checks all the boxes. The home features a practical and inviting layout, with a bright living room that provides plenty of natural light and space to gather. The kitchen offers functionality and flow. With three bedrooms, you have flexibility for sleeping arrangements, an office, or additional storage. The full bathroom is centrally located and well-maintained. A standout feature of this property is the one car attached garage, providing not only parking convenience but also additional storage space for tools and lawn equipment. The backyard is another highlight, partially fenced with durable chain link, it creates a secure space for pets, children, gardening, or outdoor entertaining. The lot provides a sense of privacy while still being part of a friendly neighborhood setting. If you've been waiting for the right opportunity to make a smart purchase, this is your chance. Schedule your showing today and come see why this Flintwood Drive home is the perfect place to start your next chapter.
Contact an agent
Home facts
- Year built:1993
- Listing ID #:22062472
- Added:5 day(s) ago
- Updated:September 17, 2025 at 05:10 PM
Rooms and interior
- Bedrooms:3
- Total bathrooms:1
- Full bathrooms:1
- Living area:1,024 sq. ft.
Heating and cooling
- Cooling:Central Electric
- Heating:Electric, Forced Air
Structure and exterior
- Year built:1993
- Building area:1,024 sq. ft.
- Lot area:0.33 Acres
Schools
- High school:Jennings County High School
- Middle school:Jennings County Middle School
Utilities
- Water:Public Water
Finances and disclosures
- Price:$199,900
- Price per sq. ft.:$195.21
New listings near 135 Flintwood Drive W
- New
 $95,000Active3 beds 2 baths1,268 sq. ft.
$95,000Active3 beds 2 baths1,268 sq. ft.2733 Coventry Gardens Drive, North Vernon, IN 47265
MLS# 22063305Listed by: COLDWELL BANKER MARTIN MILLER LAMB - New
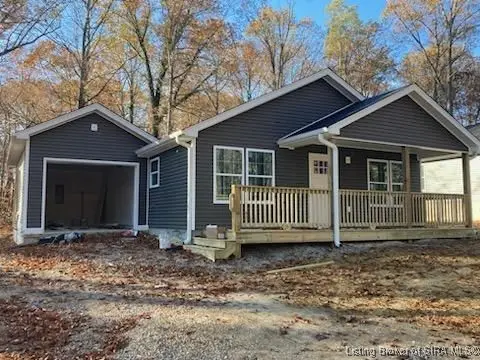 $174,999Active3 beds 2 baths1,065 sq. ft.
$174,999Active3 beds 2 baths1,065 sq. ft.1711 Bristol Court, North Vernon, IN 47265
MLS# 2025011131Listed by: KGF REALTY, LLC - New
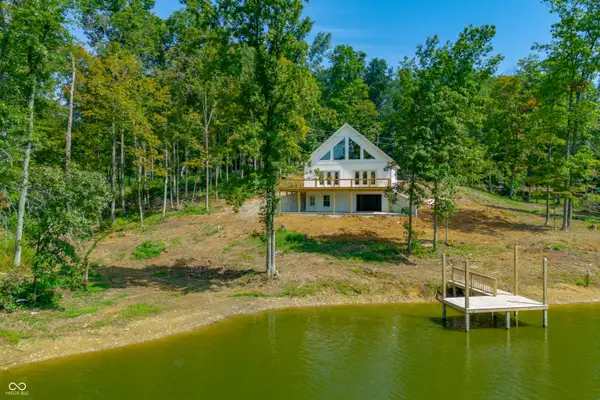 $469,900Active4 beds 2 baths2,900 sq. ft.
$469,900Active4 beds 2 baths2,900 sq. ft.1318 Forest Grove Lane, North Vernon, IN 47265
MLS# 22061744Listed by: LAND PRO REALTY - New
 $289,000Active3 beds 2 baths1,176 sq. ft.
$289,000Active3 beds 2 baths1,176 sq. ft.4620 N County Road 350 W, North Vernon, IN 47265
MLS# 22061774Listed by: DEAN WAGNER LLC - New
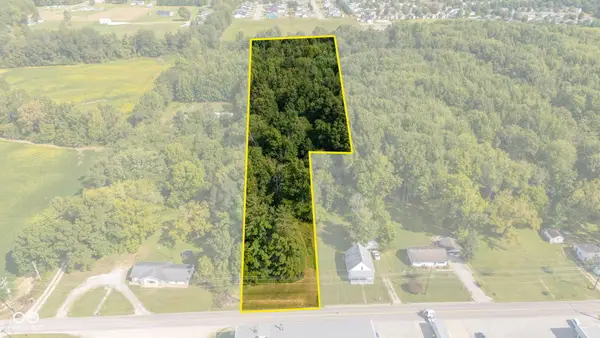 $105,000Active4.24 Acres
$105,000Active4.24 Acres1268 W O & M Avenue, North Vernon, IN 47265
MLS# 22062270Listed by: F.C. TUCKER REAL ESTATE EXPERTS - New
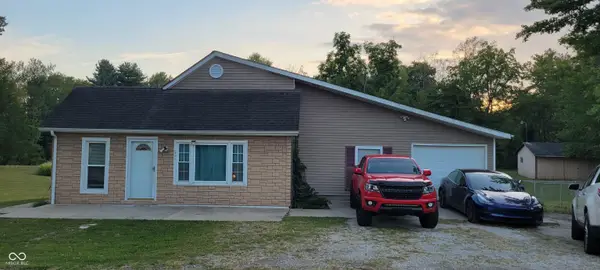 $175,000Active2 beds 1 baths1,303 sq. ft.
$175,000Active2 beds 1 baths1,303 sq. ft.1905 W Brownstown Road, North Vernon, IN 47265
MLS# 22062128Listed by: KELLER WILLIAMS INDY METRO S 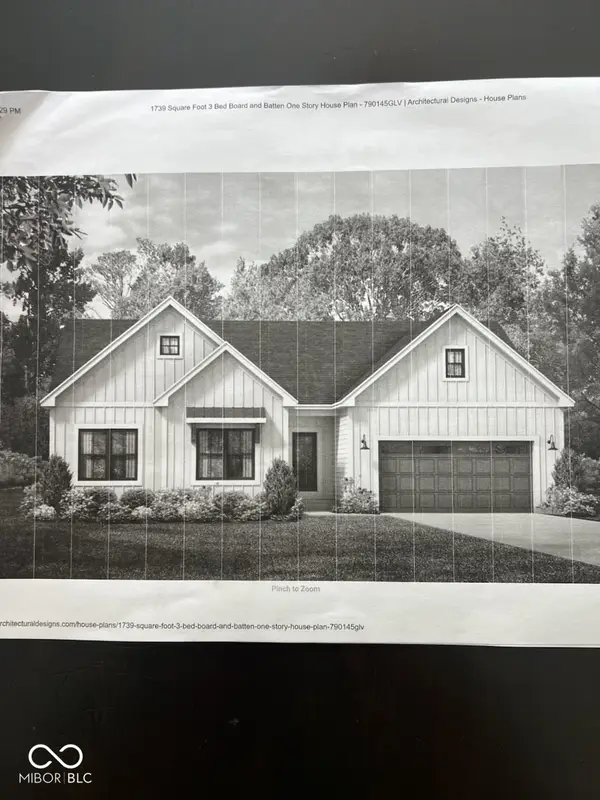 $280,000Pending3 beds 2 baths1,520 sq. ft.
$280,000Pending3 beds 2 baths1,520 sq. ft.0 Henry Street, North Vernon, IN 47265
MLS# 22061510Listed by: COLDWELL BANKER MARTIN MILLER LAMB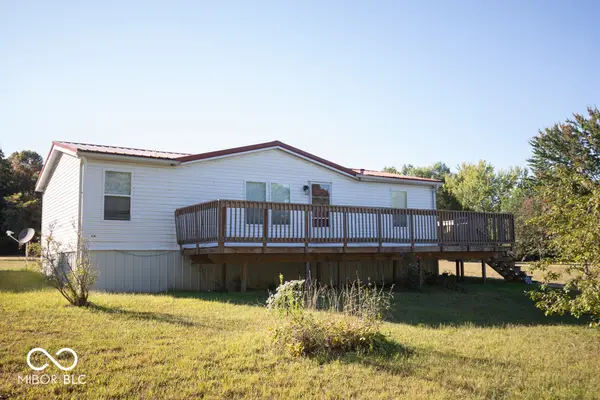 $89,900Pending3 beds 2 baths960 sq. ft.
$89,900Pending3 beds 2 baths960 sq. ft.2468 Country Manor W, North Vernon, IN 47265
MLS# 22060752Listed by: COLDWELL BANKER MARTIN MILLER LAMB- New
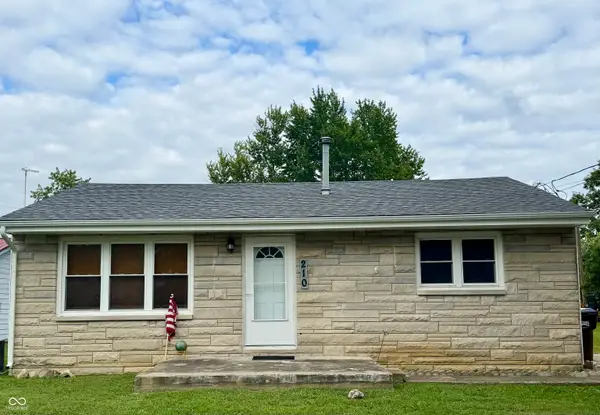 $220,000Active2 beds 2 baths1,224 sq. ft.
$220,000Active2 beds 2 baths1,224 sq. ft.210 Norris Avenue, North Vernon, IN 47265
MLS# 22061315Listed by: F.C. TUCKER REAL ESTATE EXPERTS
