150 W Walnut Street, North Vernon, IN 47265
Local realty services provided by:Schuler Bauer Real Estate ERA Powered
150 W Walnut Street,North Vernon, IN 47265
$229,900
- 3 Beds
- 2 Baths
- 2,016 sq. ft.
- Single family
- Pending
Listed by:arlene marion
Office:f.c. tucker real estate experts
MLS#:22040311
Source:IN_MIBOR
Price summary
- Price:$229,900
- Price per sq. ft.:$76.03
About this home
Want to save on your monthly payment? Seller is offering up to 4% in a rate buy down for buyer with acceptable offer on this lovely Colonial style home in great location close to schools and shopping. This buy down could make a significant difference in your mortgage payment. PLUS...... This 2 story has all the charm and craftsmanship of an older home with arched doorways, large foyer, laundry chutes, french doors, gorgeous built-ins and spacious rooms. It's 2016 sq ft of living area offers ample room to create comfortable living spaces. You can cozy up with a good book and or just enjoy your morning coffee while preparing for your day on the 8 x 23 enclosed side porch. A one car garage and large double driveway offer ample parking off the back while the basement provides plenty of storage and even an extra shower. The kitchen comes complete with major appliances and new flooring. If you love beautiful craftsmanship and convenience, this is a home well worth checking out. Don't miss out on this opportunity to save big while also living big!
Contact an agent
Home facts
- Year built:1926
- Listing ID #:22040311
- Added:122 day(s) ago
- Updated:October 05, 2025 at 07:35 AM
Rooms and interior
- Bedrooms:3
- Total bathrooms:2
- Full bathrooms:1
- Half bathrooms:1
- Living area:2,016 sq. ft.
Heating and cooling
- Cooling:Central Electric
- Heating:Forced Air
Structure and exterior
- Year built:1926
- Building area:2,016 sq. ft.
- Lot area:0.27 Acres
Schools
- High school:Jennings County High School
- Middle school:Jennings County Middle School
Utilities
- Water:Public Water
Finances and disclosures
- Price:$229,900
- Price per sq. ft.:$76.03
New listings near 150 W Walnut Street
- New
 $299,900Active3 beds 2 baths2,052 sq. ft.
$299,900Active3 beds 2 baths2,052 sq. ft.2030 S County Road 300 E, North Vernon, IN 47265
MLS# 22066416Listed by: INDIANA HOMETOWN REALTY - New
 $269,900Active3 beds 3 baths3,094 sq. ft.
$269,900Active3 beds 3 baths3,094 sq. ft.245 S County Road 150 W, North Vernon, IN 47265
MLS# 22066390Listed by: F.C. TUCKER REAL ESTATE EXPERTS - New
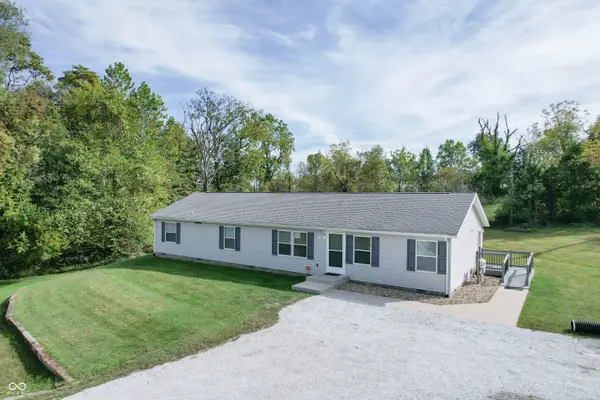 $219,000Active4 beds 2 baths1,716 sq. ft.
$219,000Active4 beds 2 baths1,716 sq. ft.987 E Summit Street, North Vernon, IN 47265
MLS# 22066019Listed by: COLDWELL BANKER MARTIN MILLER LAMB - New
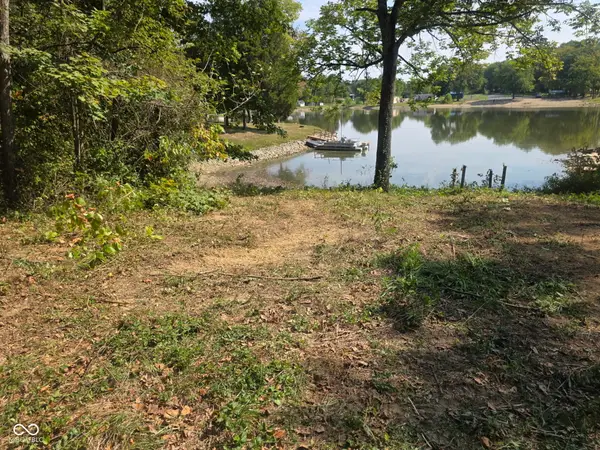 $22,000Active0.89 Acres
$22,000Active0.89 Acres622 Greenbriar Circle, North Vernon, IN 47265
MLS# 22065760Listed by: CENTURY 21 SCHEETZ 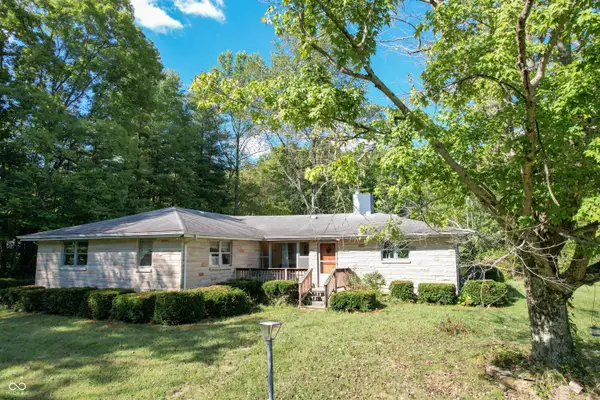 $225,000Pending3 beds 2 baths1,560 sq. ft.
$225,000Pending3 beds 2 baths1,560 sq. ft.770 E County Road 350 N, North Vernon, IN 47265
MLS# 22064862Listed by: COLDWELL BANKER MARTIN MILLER LAMB- New
 $314,314Active3 beds 2 baths1,568 sq. ft.
$314,314Active3 beds 2 baths1,568 sq. ft.2410 S State Highway 7, North Vernon, IN 47265
MLS# 22064923Listed by: CROSSROADS REAL ESTATE GROUP LLC - New
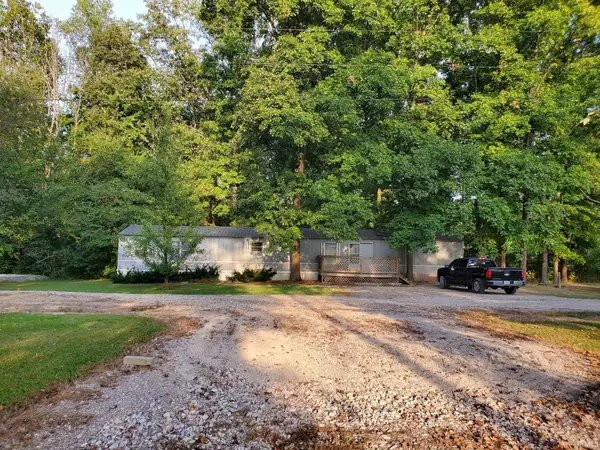 $120,000Active2 beds 2 baths1,216 sq. ft.
$120,000Active2 beds 2 baths1,216 sq. ft.420 S Private Road 690, North Vernon, IN 47265
MLS# 202539220Listed by: ELITE HOME AND LAND REALTY - New
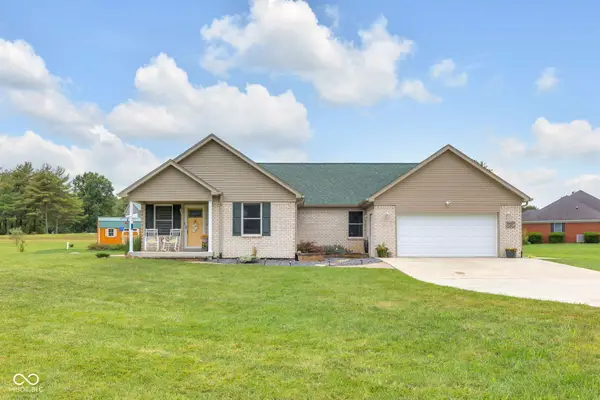 $415,000Active4 beds 3 baths2,683 sq. ft.
$415,000Active4 beds 3 baths2,683 sq. ft.5095 N Kings Way, North Vernon, IN 47265
MLS# 22063899Listed by: @PROPERTIES - New
 $190,000Active5 beds 2 baths1,704 sq. ft.
$190,000Active5 beds 2 baths1,704 sq. ft.213 Shull Drive, North Vernon, IN 47265
MLS# 22065017Listed by: COLDWELL BANKER MARTIN MILLER LAMB 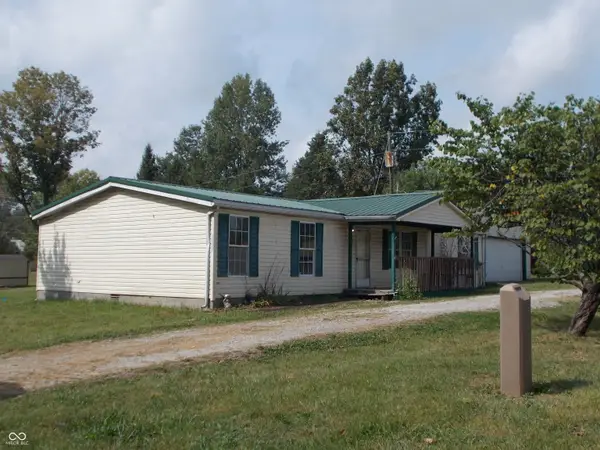 $105,000Pending3 beds 2 baths1,404 sq. ft.
$105,000Pending3 beds 2 baths1,404 sq. ft.3697 Country Squire Boulevard, North Vernon, IN 47265
MLS# 22064769Listed by: COLDWELL BANKER MARTIN MILLER LAMB
