265 Pennsylvania Avenue, North Vernon, IN 47265
Local realty services provided by:Schuler Bauer Real Estate ERA Powered
265 Pennsylvania Avenue,North Vernon, IN 47265
$329,900
- 3 Beds
- 3 Baths
- 1,919 sq. ft.
- Single family
- Active
Listed by: detra daugherty, todd paxton
Office: keller williams realty consult
MLS#:21969605
Source:IN_MIBOR
Price summary
- Price:$329,900
- Price per sq. ft.:$171.91
About this home
WELCOME HOME! Discover the charm of living in North Vernon's newest development Heritage Estates with this impressive 3-bedroom, 2-bathroom home built by RyBuilt Homes! With tons of NATURAL LIGHT, this LOWEN floor plan offers a blend of practicality and style. Throughout the home, tray ceilings add a touch of sophistication while ceiling fans ensure comfort in every room. Featuring an office with an option of instead being a butler's pantry, perfect for streamlined convenience. In each bedroom you'll find spacious WALK-IN CLOSETS fulfilling all your storage needs. Luxurious touches include TILE showers and DOUBLE VANITIES in the main bathroom. Multiple linen closets cater to organizational enthusiasts, providing ample space. This home is a perfect combination of elegance and functionality, making it a must-see in this desirable North Vernon neighborhood. Schedule your private showing today! It all starts with a conversation!
Contact an agent
Home facts
- Year built:2024
- Listing ID #:21969605
- Added:495 day(s) ago
- Updated:February 16, 2026 at 03:47 PM
Rooms and interior
- Bedrooms:3
- Total bathrooms:3
- Full bathrooms:2
- Half bathrooms:1
- Living area:1,919 sq. ft.
Heating and cooling
- Cooling:Central Electric
- Heating:Forced Air
Structure and exterior
- Year built:2024
- Building area:1,919 sq. ft.
- Lot area:0.22 Acres
Schools
- High school:Jennings County High School
- Middle school:Jennings County Middle School
Utilities
- Water:City/Municipal
Finances and disclosures
- Price:$329,900
- Price per sq. ft.:$171.91
New listings near 265 Pennsylvania Avenue
- New
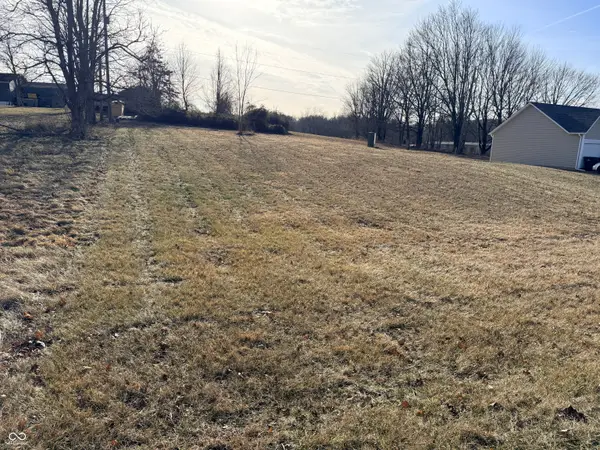 $3,000Active0.22 Acres
$3,000Active0.22 Acres3854 Country Manor Street, North Vernon, IN 47265
MLS# 22084016Listed by: WEICHERT, REALTORS - New
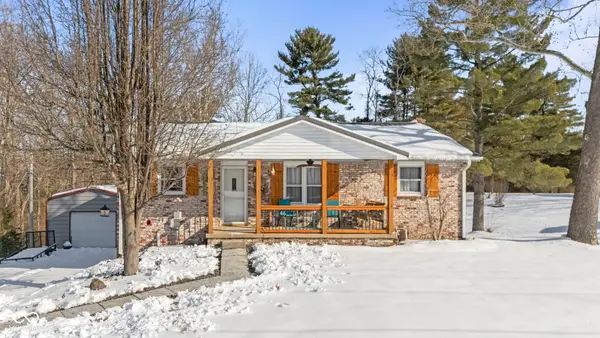 $227,000Active4 beds 2 baths2,352 sq. ft.
$227,000Active4 beds 2 baths2,352 sq. ft.850 E County Road 55 S, North Vernon, IN 47265
MLS# 22083529Listed by: KOVENER & ASSOCIATES REAL ESTA - New
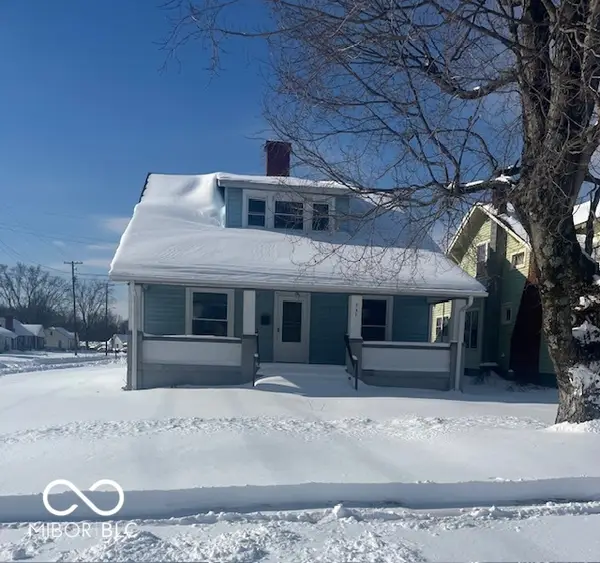 $175,000Active4 beds 2 baths3,135 sq. ft.
$175,000Active4 beds 2 baths3,135 sq. ft.343 S Elm Street, North Vernon, IN 47265
MLS# 22083341Listed by: F.C. TUCKER REAL ESTATE EXPERTS - New
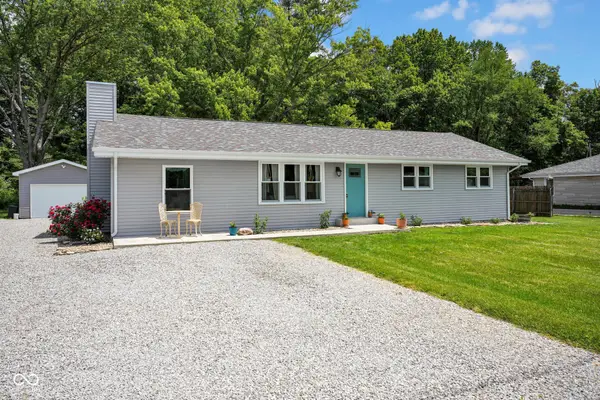 $245,000Active3 beds 2 baths1,404 sq. ft.
$245,000Active3 beds 2 baths1,404 sq. ft.1170 S County Road 125 W, North Vernon, IN 47265
MLS# 22082571Listed by: ABEL REALTY LLC 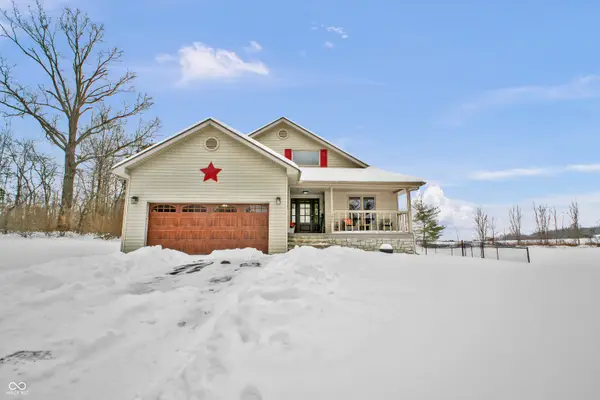 $409,900Active3 beds 3 baths3,188 sq. ft.
$409,900Active3 beds 3 baths3,188 sq. ft.1405 E County Road 100 S, North Vernon, IN 47265
MLS# 22082621Listed by: 1 PERCENT LISTS INDIANA REAL ESTATE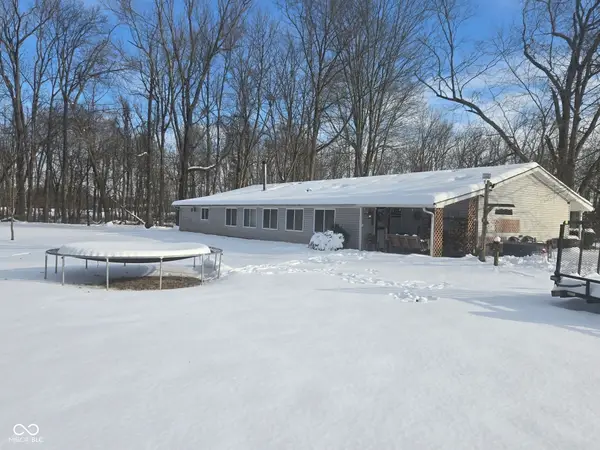 $399,900Active5 beds 3 baths2,552 sq. ft.
$399,900Active5 beds 3 baths2,552 sq. ft.1550 E County Road 50 N, North Vernon, IN 47265
MLS# 22082464Listed by: HOME MARKETING SPECIALISTS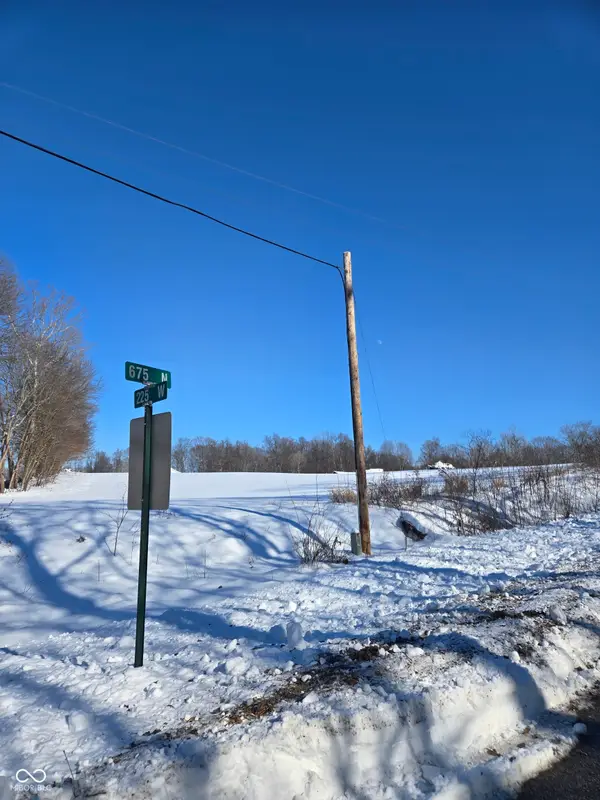 $79,900Active3 Acres
$79,900Active3 Acres0 225 W, North Vernon, IN 47265
MLS# 22081681Listed by: COLDWELL BANKER MARTIN MILLER LAMB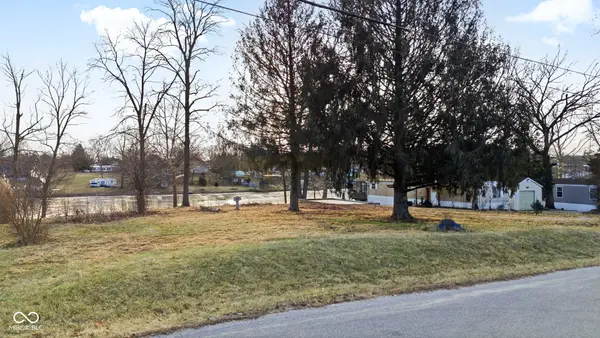 $40,000Active0.29 Acres
$40,000Active0.29 Acres2722 Coventry Gardens Drive, North Vernon, IN 47265
MLS# 22081481Listed by: BLUPRINT REAL ESTATE GROUP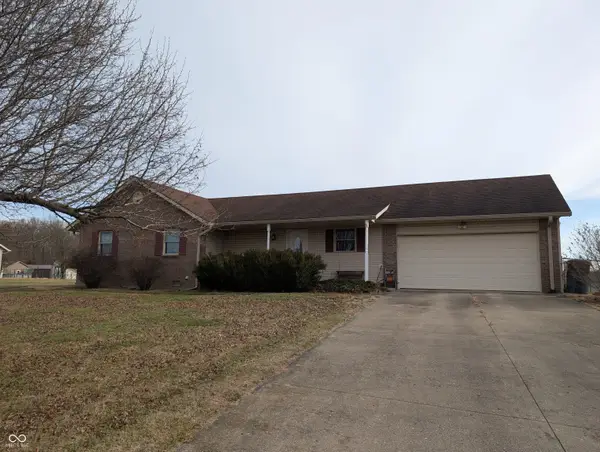 $225,000Active3 beds 2 baths1,290 sq. ft.
$225,000Active3 beds 2 baths1,290 sq. ft.1980 Spencer Road, North Vernon, IN 47265
MLS# 22081374Listed by: F.C. TUCKER REAL ESTATE EXPERTS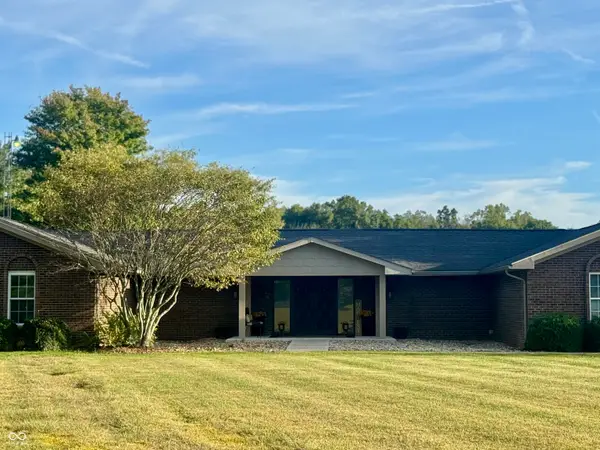 $689,900Active3 beds 4 baths2,726 sq. ft.
$689,900Active3 beds 4 baths2,726 sq. ft.4825 W County Road 500 N, North Vernon, IN 47265
MLS# 22081251Listed by: BERKSHIRE HATHAWAY HOME

