2990 E County Road 150 S, North Vernon, IN 47265
Local realty services provided by:Schuler Bauer Real Estate ERA Powered
2990 E County Road 150 S,North Vernon, IN 47265
$199,000
- 3 Beds
- 2 Baths
- 1,204 sq. ft.
- Single family
- Pending
Listed by: jarrod daeger
Office: coldwell banker martin miller lamb
MLS#:22073416
Source:IN_MIBOR
Price summary
- Price:$199,000
- Price per sq. ft.:$165.28
About this home
Welcome home! The heart of this home is undoubtedly the kitchen, thoughtfully designed with a kitchen peninsula, creating a functional and engaging space for both meal preparation and casual gatherings. Off the kitchen, you can exit to the oversized deck to the rear of the home, perfect for entertaining or relaxing. The open floor plan enhances the sense of space within the 1204 square feet of living area, creating an environment perfect for everyday functionality. The home includes one full bathroom and one half bathroom. With three bedrooms, there is room for everyone to enjoy their own space. An attached two car garage is perfect for parking, carrying in groceries, or extra storage. Replacement windows, brand new carpet in each bedroom, and newer furnace/ac/roof make this place ready to go for its next owners. Built in 1980, this one-story home offers a wonderful opportunity to embrace comfortable living and then home offers immediate possession so we can you get keys at closing before the Christmas season. Let's go check it out!
Contact an agent
Home facts
- Year built:1980
- Listing ID #:22073416
- Added:49 day(s) ago
- Updated:January 03, 2026 at 08:37 AM
Rooms and interior
- Bedrooms:3
- Total bathrooms:2
- Full bathrooms:1
- Half bathrooms:1
- Living area:1,204 sq. ft.
Heating and cooling
- Cooling:Central Electric
- Heating:Baseboard, Heat Pump
Structure and exterior
- Year built:1980
- Building area:1,204 sq. ft.
- Lot area:1.03 Acres
Schools
- High school:Jennings County High School
- Middle school:Jennings County Middle School
Utilities
- Water:Public Water
Finances and disclosures
- Price:$199,000
- Price per sq. ft.:$165.28
New listings near 2990 E County Road 150 S
- New
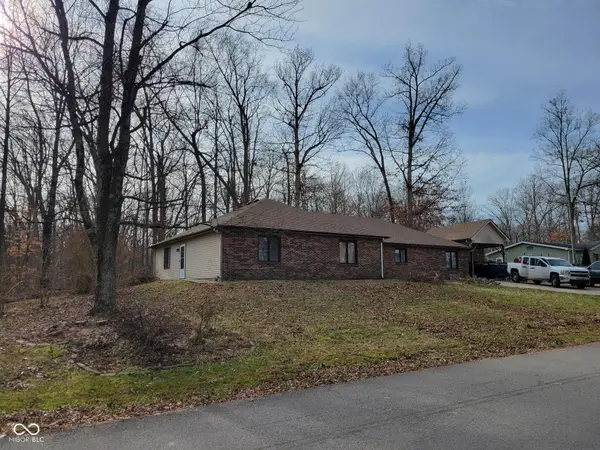 $225,000Active4 beds 2 baths2,591 sq. ft.
$225,000Active4 beds 2 baths2,591 sq. ft.153 White Oak Way, North Vernon, IN 47265
MLS# 22078312Listed by: BERKSHIRE HATHAWAY HOME - New
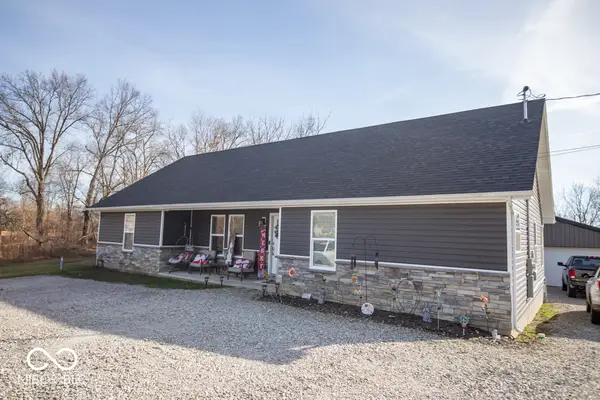 $314,900Active5 beds 2 baths2,102 sq. ft.
$314,900Active5 beds 2 baths2,102 sq. ft.231 High Street, North Vernon, IN 47265
MLS# 22078318Listed by: COLDWELL BANKER MARTIN MILLER LAMB - New
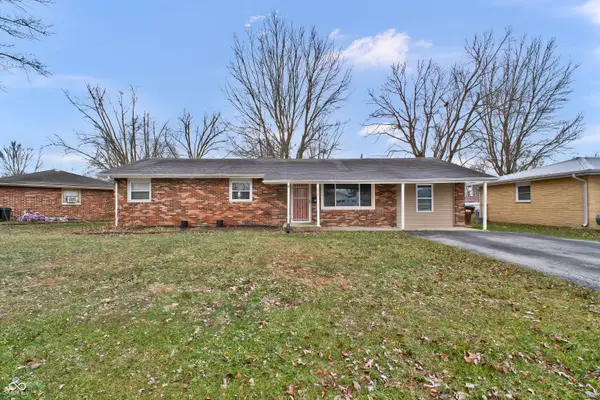 $169,900Active5 beds 2 baths1,704 sq. ft.
$169,900Active5 beds 2 baths1,704 sq. ft.213 Shull Drive, North Vernon, IN 47265
MLS# 22078222Listed by: 1 PERCENT LISTS INDIANA REAL ESTATE - New
 $110,000Active2 beds 1 baths800 sq. ft.
$110,000Active2 beds 1 baths800 sq. ft.30 S County Road 700 W, North Vernon, IN 47265
MLS# 22077265Listed by: COLDWELL BANKER MARTIN MILLER LAMB  $229,900Pending3 beds 2 baths1,280 sq. ft.
$229,900Pending3 beds 2 baths1,280 sq. ft.502 Beech Road, North Vernon, IN 47265
MLS# 22077733Listed by: KEY REALTY INDIANA- New
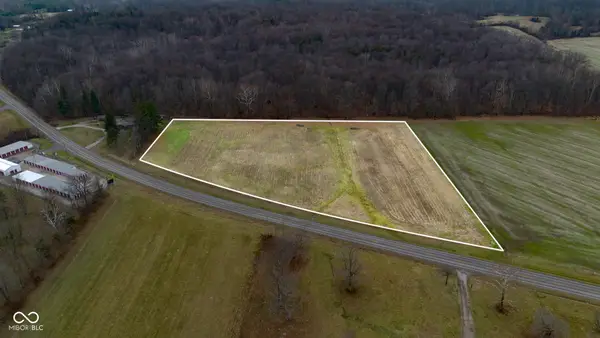 $225,000Active8.3 Acres
$225,000Active8.3 Acres0 W Us Highway 50, North Vernon, IN 47265
MLS# 22077583Listed by: ABEL REALTY LLC  $109,900Active1 beds 2 baths1,344 sq. ft.
$109,900Active1 beds 2 baths1,344 sq. ft.316 Sunnyside Drive, North Vernon, IN 47265
MLS# 22077487Listed by: 1 PERCENT LISTS INDIANA REAL ESTATE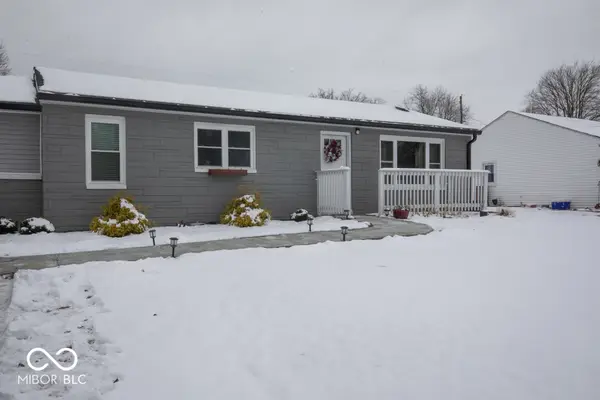 $189,900Active3 beds 2 baths1,276 sq. ft.
$189,900Active3 beds 2 baths1,276 sq. ft.345 Norris Avenue, North Vernon, IN 47265
MLS# 22077007Listed by: COLDWELL BANKER MARTIN MILLER LAMB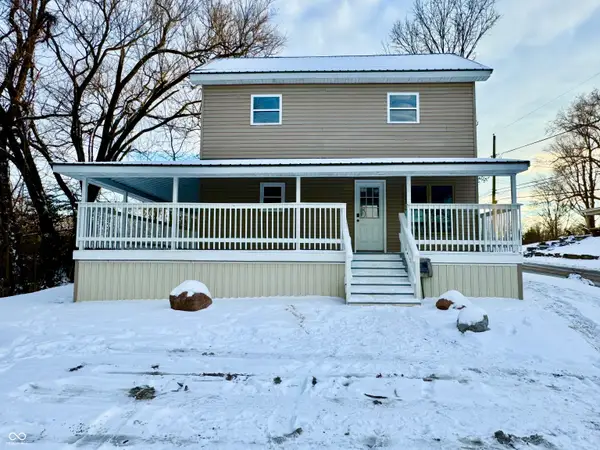 $159,900Pending4 beds 1 baths1,156 sq. ft.
$159,900Pending4 beds 1 baths1,156 sq. ft.438 4th Street, North Vernon, IN 47265
MLS# 22075849Listed by: BERKSHIRE HATHAWAY HOME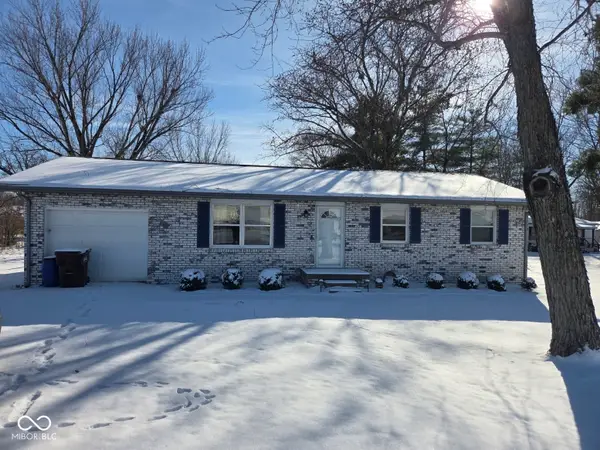 $179,900Active3 beds 1 baths1,080 sq. ft.
$179,900Active3 beds 1 baths1,080 sq. ft.201 Hayden Pike, North Vernon, IN 47265
MLS# 22076924Listed by: 1 PERCENT LISTS INDIANA REAL ESTATE
