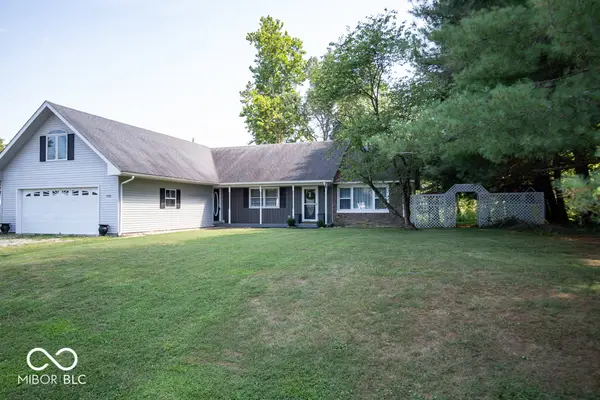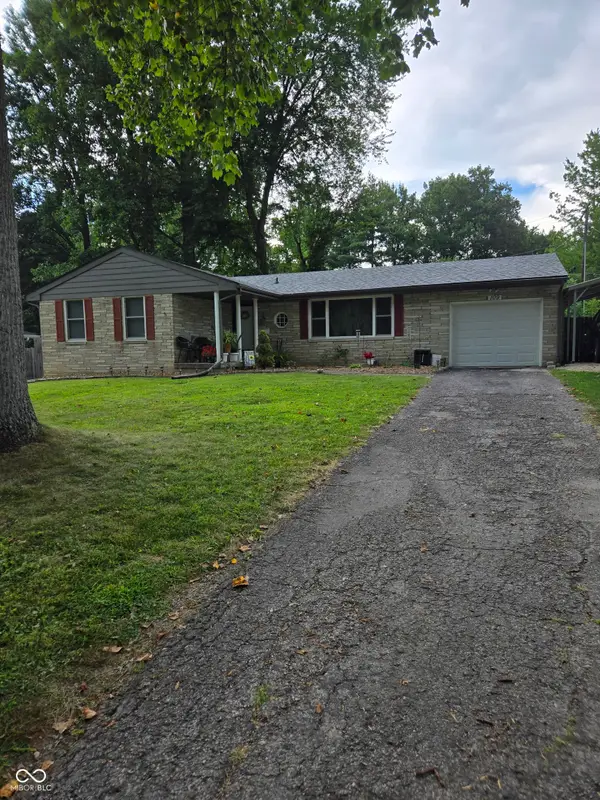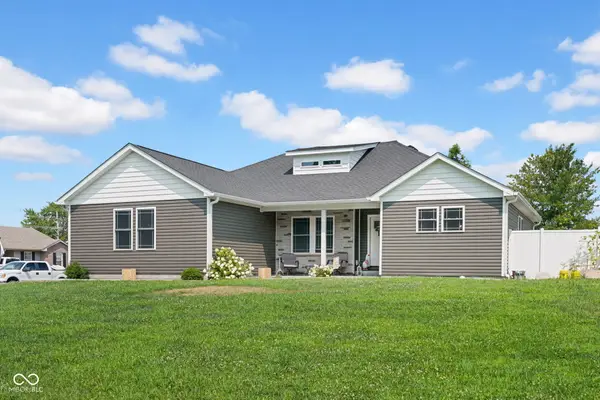750 S Bay Hill, North Vernon, IN 47265
Local realty services provided by:Schuler Bauer Real Estate ERA Powered



750 S Bay Hill,North Vernon, IN 47265
$469,900
- 3 Beds
- 2 Baths
- 2,039 sq. ft.
- Single family
- Active
Listed by:arlene marion
Office:f.c. tucker real estate experts
MLS#:22053430
Source:IN_MIBOR
Price summary
- Price:$469,900
- Price per sq. ft.:$230.46
About this home
Prepare to be wowed! The residence at 750 S Bay Hill, North Vernon, is waiting to be called your own private sanctuary, and it's in tip-top condition! Imagine sinking into the lap of luxury within the living room, where a fireplace casts a warm glow upon the space, and a tray ceiling adds a touch of architectural drama. Picture yourself crafting culinary masterpieces in the kitchen, complete with stone countertops and a kitchen bar perfect for casual dining or entertaining, plus a kitchen peninsula! You'll discover an owner's bedroom that provides a private escape, with its own ensuite bathroom and a tray ceiling that elevates the room's ambiance. The ensuite bathroom features a tiled walk in shower that promises a spa-like experience every single day. Step outside onto the patio or porch, where you can bask in the sunshine and savor the peace, or gather around the fire pit for cozy evenings, and let the good times roll in the outdoor living space. Don't forget the hot tub, where you can bubble away your cares under the starry sky! With its open floor plan, this single-family residence presents an irresistible invitation to experience the very best in attractive living on a sprawling 74044 square foot lot, just waiting for you to move in enjoy.
Contact an agent
Home facts
- Year built:2013
- Listing Id #:22053430
- Added:15 day(s) ago
- Updated:August 08, 2025 at 07:37 PM
Rooms and interior
- Bedrooms:3
- Total bathrooms:2
- Full bathrooms:2
- Living area:2,039 sq. ft.
Heating and cooling
- Cooling:Central Electric
- Heating:Heat Pump
Structure and exterior
- Year built:2013
- Building area:2,039 sq. ft.
- Lot area:1.7 Acres
Schools
- High school:Jennings County High School
- Middle school:Jennings County Middle School
Utilities
- Water:Public Water
Finances and disclosures
- Price:$469,900
- Price per sq. ft.:$230.46
New listings near 750 S Bay Hill
- New
 $254,900Active3 beds 3 baths1,533 sq. ft.
$254,900Active3 beds 3 baths1,533 sq. ft.1735 E Lois Lane, North Vernon, IN 47265
MLS# 22056217Listed by: COLDWELL BANKER MARTIN MILLER LAMB - New
 $229,900Active2 beds 2 baths1,557 sq. ft.
$229,900Active2 beds 2 baths1,557 sq. ft.885 S Norkay Street, North Vernon, IN 47265
MLS# 22056506Listed by: LISTWITHFREEDOM.COM - Open Sat, 12 to 2pmNew
 $199,900Active4 beds 3 baths3,120 sq. ft.
$199,900Active4 beds 3 baths3,120 sq. ft.1343 Fair Oaks Court, North Vernon, IN 47265
MLS# 22055938Listed by: COLDWELL BANKER MARTIN MILLER LAMB - New
 $269,900Active3 beds 2 baths2,091 sq. ft.
$269,900Active3 beds 2 baths2,091 sq. ft.109 Long Street, North Vernon, IN 47265
MLS# 22056453Listed by: F.C. TUCKER REAL ESTATE EXPERTS - New
 $69,900Active2 beds 1 baths1,008 sq. ft.
$69,900Active2 beds 1 baths1,008 sq. ft.1279 Bending Willow Lane, North Vernon, IN 47265
MLS# 22054627Listed by: F.C. TUCKER REAL ESTATE EXPERTS  $310,000Pending3 beds 2 baths1,848 sq. ft.
$310,000Pending3 beds 2 baths1,848 sq. ft.1265 S County Road 125 W, North Vernon, IN 47265
MLS# 22055783Listed by: ABEL REALTY LLC $295,000Active3 beds 2 baths1,903 sq. ft.
$295,000Active3 beds 2 baths1,903 sq. ft.1950 N Westbrook Drive, North Vernon, IN 47265
MLS# 22053740Listed by: ABEL REALTY LLC $169,900Pending3 beds 1 baths960 sq. ft.
$169,900Pending3 beds 1 baths960 sq. ft.218 Norris Avenue, North Vernon, IN 47265
MLS# 22053863Listed by: INDIANA HOMETOWN REALTY $329,900Active4 beds 3 baths1,919 sq. ft.
$329,900Active4 beds 3 baths1,919 sq. ft.648 Avalon (lot #09) Court, North Vernon, IN 47265
MLS# 202509920Listed by: LOPP REAL ESTATE BROKERS
