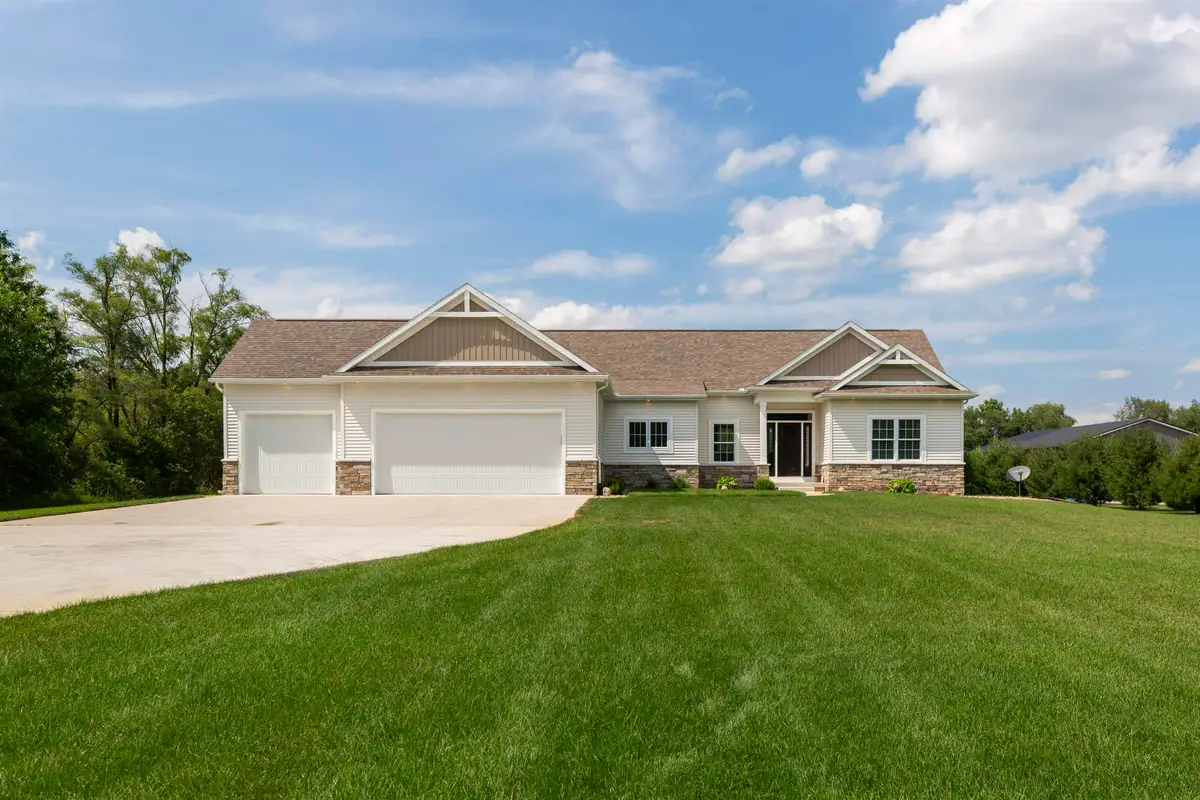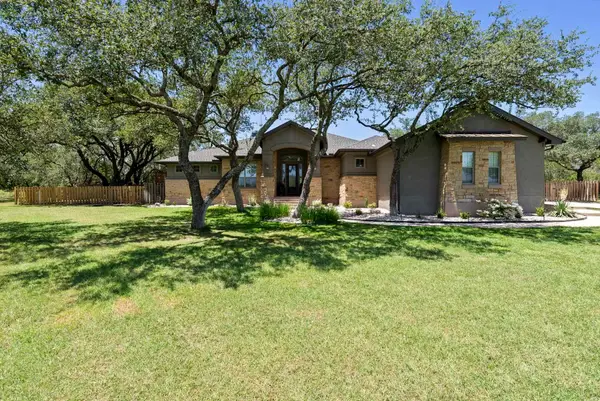10741 Edison Road, Osceola, IN 46561
Local realty services provided by:ERA First Advantage Realty, Inc.



10741 Edison Road,Osceola, IN 46561
$650,000
- 4 Beds
- 3 Baths
- 2,865 sq. ft.
- Single family
- Pending
Listed by:amy reedCell: 574-315-4876
Office:coldwell banker real estate group
MLS#:202526944
Source:Indiana Regional MLS
Price summary
- Price:$650,000
- Price per sq. ft.:$159.71
About this home
Light, bright, open and AWESOME is the name of the game here at Edison Rd! 3 acres and NO HOA means you can build the pole barn of your dreams to store all of your fun toys! A 3-car garage with private back patio is an added bonus as well. Located in desirable Penn school district and a quick drive to all of the stores and restaurants you could want. The back covered patio is like something out of a movie and looks out over the lush green irrigated yard offering the perfect spot to unwind. The lookout lower level was just finished this year with fourth bedroom, full bathroom with tile, shower and spacious family room. The main level split bedroom floor plan offers a privately located primary suite with separate water closet, giant walk-in closet, linen closet and tile shower. Smartly designed walk-in pantry has counter height electrical outlets, ready for your customization. Main level laundry is conveniently located right off garage boasting utility sink, cabinet storage and folding area. Bedrooms have 9’ ceilings, but the real highlight is the 10’ coffered ceilings in the open living space. Perfect floor plan, just the right amount of space, ideal location, and those gorgeous floor to ceiling views!
Contact an agent
Home facts
- Year built:2022
- Listing Id #:202526944
- Added:20 day(s) ago
- Updated:July 25, 2025 at 08:04 AM
Rooms and interior
- Bedrooms:4
- Total bathrooms:3
- Full bathrooms:3
- Living area:2,865 sq. ft.
Heating and cooling
- Cooling:Central Air
- Heating:Forced Air
Structure and exterior
- Year built:2022
- Building area:2,865 sq. ft.
- Lot area:3 Acres
Schools
- High school:Penn
- Middle school:Schmucker
- Elementary school:Bittersweet
Utilities
- Water:Well
- Sewer:Septic
Finances and disclosures
- Price:$650,000
- Price per sq. ft.:$159.71
- Tax amount:$4,971
New listings near 10741 Edison Road
- New
 $265,000Active0.04 Acres
$265,000Active0.04 AcresLot 14 Sable Drive, Marble Falls, TX 78654
MLS# 21017351Listed by: KELLER WILLIAMS REALTY - New
 $353,425Active3 beds 2 baths1,560 sq. ft.
$353,425Active3 beds 2 baths1,560 sq. ft.208 Torchwood Drive, Marble Falls, TX 78654-2507
MLS# 174502Listed by: NEW HOME NOW - New
 $470,999Active4 beds 3 baths2,020 sq. ft.
$470,999Active4 beds 3 baths2,020 sq. ft.236 Firethorn Road, Marble Falls, TX 78654-2505
MLS# 174497Listed by: NEW HOME NOW - New
 $485,999Active3 beds 2 baths1,790 sq. ft.
$485,999Active3 beds 2 baths1,790 sq. ft.240 Firethorn Road, Marble Falls, TX 78654-2505
MLS# 174498Listed by: NEW HOME NOW - New
 $470,999Active3 beds 2 baths1,650 sq. ft.
$470,999Active3 beds 2 baths1,650 sq. ft.244 Firethorn Road, Marble Falls, TX 78654-2505
MLS# 174499Listed by: NEW HOME NOW - New
 $950,000Active3 beds 3 baths2,823 sq. ft.
$950,000Active3 beds 3 baths2,823 sq. ft.126 Foxwood Trail, Marble Falls, TX 78654
MLS# 174500Listed by: HORSESHOE BAY RESORT REALTY - New
 $469,910Active4 beds 3 baths2,610 sq. ft.
$469,910Active4 beds 3 baths2,610 sq. ft.204 Torchwood Drive, Marble Falls, TX 78654-2507
MLS# 174501Listed by: NEW HOME NOW - New
 $770,000Active3 beds 3 baths2,390 sq. ft.
$770,000Active3 beds 3 baths2,390 sq. ft.103 Hardie Dr, Marble Falls, TX 78654
MLS# 174486Listed by: WALKER & ASSOC. REAL ESTATE - New
 $1,850,000Active3 beds 4 baths3,035 sq. ft.
$1,850,000Active3 beds 4 baths3,035 sq. ft.6401 Muleshoe Bend Trl, Marble Falls, TX 78654
MLS# 2330512Listed by: LAKE HOMES REALTY, LLC - New
 $1,850,000Active3 beds 4 baths3,035 sq. ft.
$1,850,000Active3 beds 4 baths3,035 sq. ft.6401 Muleshoe Bend Trl, Marble Falls, TX 78654
MLS# 4843865Listed by: LAKE HOMES REALTY, LLC
