11411 Albany Ridge Drive, Osceola, IN 46561
Local realty services provided by:ERA Crossroads
Upcoming open houses
- Sun, Oct 1902:00 pm - 04:00 pm
Listed by:mariah cressyCell: 574-339-4941
Office:cressy & everett - south bend
MLS#:202541722
Source:Indiana Regional MLS
Price summary
- Price:$628,000
- Price per sq. ft.:$161.19
- Monthly HOA dues:$16.67
About this home
OPEN HOUSE SUNDAY 10/19 2PM-4PM - This is your chance to buy almost-new construction for a steal in Northbridge Valley! This 4 bedroom, 3.5 bathroom home is stunning with an open floor plan and two stories of 9-foot ceilings. The great room, with gas fireplace, flows right into the dining room, which has a glass slider to the spacious fully-fenced backyard. The kitchen has quartz countertops, a walk-in pantry, and nearly new stainless steel appliances. You won’t want to leave this primary suite with large walk-in closet, an ensuite with a tiled shower, separate toilet closet, dual sink vanities, and electric fireplace. The upstairs has a lofted area and two more generously sized bedrooms that share a Jack-n-Jill bathroom. The full basement has a finished bedroom with egress window and full bathroom, and plenty of additional space waiting for you to finish it. And don’t sleep on the main-floor laundry, three car garage, and city water/city sewer in the highly acclaimed PHM school district. Make this beauty yours today!
Contact an agent
Home facts
- Year built:2022
- Listing ID #:202541722
- Added:1 day(s) ago
- Updated:October 16, 2025 at 01:51 PM
Rooms and interior
- Bedrooms:4
- Total bathrooms:4
- Full bathrooms:3
- Living area:2,748 sq. ft.
Heating and cooling
- Cooling:Central Air
- Heating:Forced Air, Gas
Structure and exterior
- Roof:Asphalt
- Year built:2022
- Building area:2,748 sq. ft.
- Lot area:0.33 Acres
Schools
- High school:Penn
- Middle school:Schmucker
- Elementary school:Elsie Rogers
Utilities
- Water:City
- Sewer:City
Finances and disclosures
- Price:$628,000
- Price per sq. ft.:$161.19
- Tax amount:$5,016
New listings near 11411 Albany Ridge Drive
- New
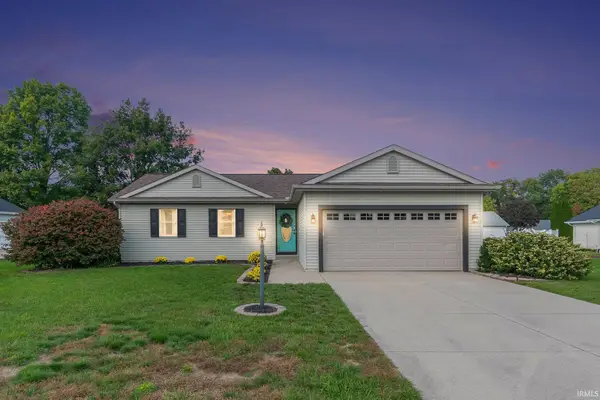 $324,900Active3 beds 2 baths2,376 sq. ft.
$324,900Active3 beds 2 baths2,376 sq. ft.30817 Mast Drive, Osceola, IN 46561
MLS# 202541716Listed by: CENTURY 21 CIRCLE - New
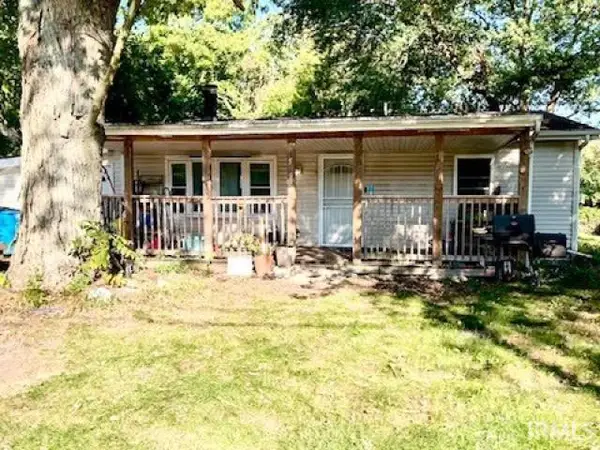 $160,000Active3 beds 2 baths2,000 sq. ft.
$160,000Active3 beds 2 baths2,000 sq. ft.56934 Ash Road, Osceola, IN 46561
MLS# 202541704Listed by: AT HOME REALTY GROUP - New
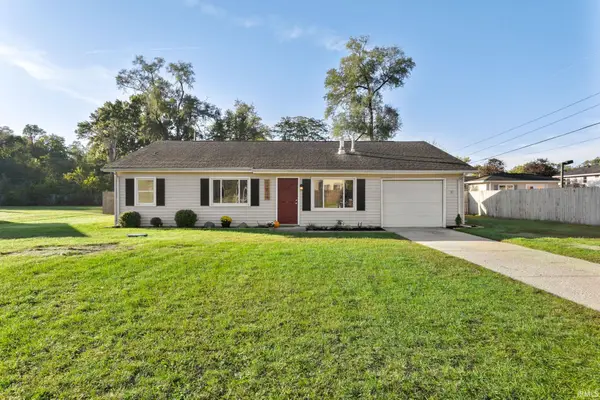 $249,900Active3 beds 2 baths1,536 sq. ft.
$249,900Active3 beds 2 baths1,536 sq. ft.11814 Edison Road, Osceola, IN 46561
MLS# 202541282Listed by: MCKINNIES REALTY, LLC - New
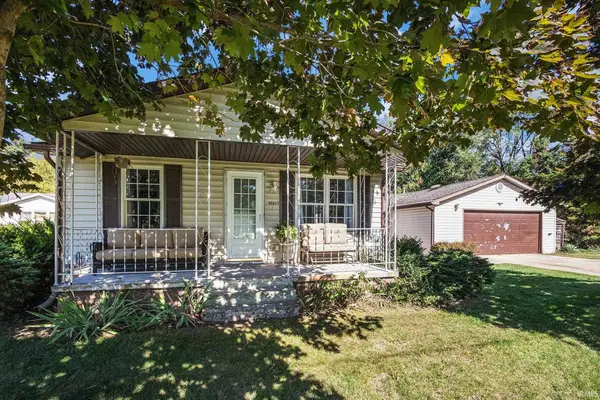 $159,900Active1 beds 1 baths984 sq. ft.
$159,900Active1 beds 1 baths984 sq. ft.10617 Toledo Avenue, Osceola, IN 46561
MLS# 202541079Listed by: PATTON HALL REAL ESTATE - New
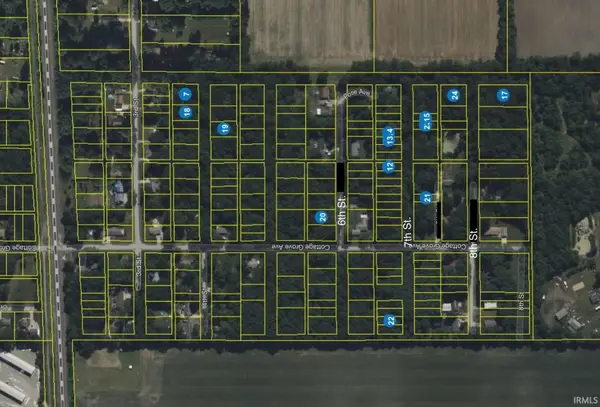 $257,000Active0.26 Acres
$257,000Active0.26 Acres11861 6th Street, Osceola, IN 46561
MLS# 202540787Listed by: ST. JOSEPH REALTY GROUP - New
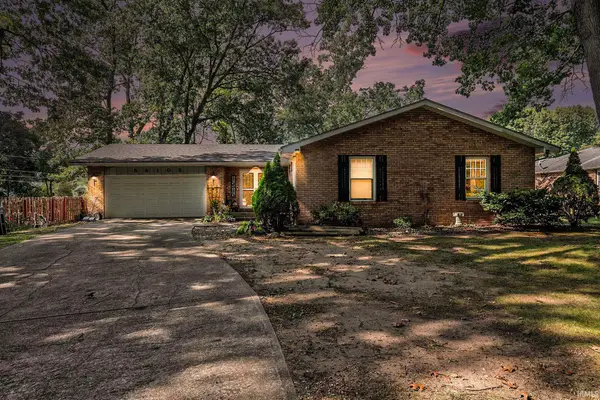 $274,900Active3 beds 2 baths3,094 sq. ft.
$274,900Active3 beds 2 baths3,094 sq. ft.56105 Birch Road, Osceola, IN 46561
MLS# 202540454Listed by: WEICHERT RLTRS-J.DUNFEE&ASSOC.  $149,000Active3 beds 1 baths1,248 sq. ft.
$149,000Active3 beds 1 baths1,248 sq. ft.21 Barberry Drive, Osceola, IN 46561
MLS# 22066461Listed by: TOTALIS REAL ESTATE SOLUTIONS $426,900Pending2 beds 1 baths1,898 sq. ft.
$426,900Pending2 beds 1 baths1,898 sq. ft.58108 Apple Road, Osceola, IN 46561
MLS# 202540087Listed by: HOWARD HANNA SB REAL ESTATE $450,000Pending3 beds 3 baths3,476 sq. ft.
$450,000Pending3 beds 3 baths3,476 sq. ft.58696 Lake Heather Court, Osceola, IN 46561
MLS# 202540052Listed by: RE/MAX RESULTS
