1404 Green Grass Drive, Osceola, IN 46561
Local realty services provided by:ERA First Advantage Realty, Inc.
Listed by:kimberly murrellCell: 574-276-4275
Office:mckinnies realty, llc.
MLS#:202532124
Source:Indiana Regional MLS
Price summary
- Price:$409,900
- Price per sq. ft.:$101.97
About this home
Built in 2021 and located on a desirable corner lot in the sought-after Shepherd Cove subdivision, this one-story home offers exceptional craftsmanship and thoughtful design within the award-winning Penn-Harris-Madison School District. Featuring an open concept layout, the home boasts 3 spacious bedrooms, including a primary suite with a walk-in closet, double vanity, and a stunning stone-lined walk-in shower. Enjoy the charm of sidewalk-lined streets and the warm, community feel of the neighborhood. The lower level is ready for your finishing touches, complete with a rough-in for a bathroom, 200 amp service, and I-joist flooring system. Built with quality in mind, the home features 8" poured concrete foundation walls, 4" thick concrete floors, upgraded advantec subfloor, 9’ walls, 2x6 exterior construction, 2x4 interior walls, and upgraded insulation.Additional highlights include a 95% American Standard furnace, 13 SEER HVAC, power vent water heater, Anderson 200 Series double-hung windows, newly fenced in yard and sprinkler system.
Contact an agent
Home facts
- Year built:2021
- Listing ID #:202532124
- Added:42 day(s) ago
- Updated:September 24, 2025 at 03:03 PM
Rooms and interior
- Bedrooms:3
- Total bathrooms:2
- Full bathrooms:2
- Living area:2,010 sq. ft.
Heating and cooling
- Cooling:Central Air
- Heating:Forced Air, Gas
Structure and exterior
- Roof:Dimensional Shingles
- Year built:2021
- Building area:2,010 sq. ft.
- Lot area:0.21 Acres
Schools
- High school:Penn
- Middle school:Grissom
- Elementary school:Moran
Utilities
- Water:City
- Sewer:City
Finances and disclosures
- Price:$409,900
- Price per sq. ft.:$101.97
- Tax amount:$3,838
New listings near 1404 Green Grass Drive
- New
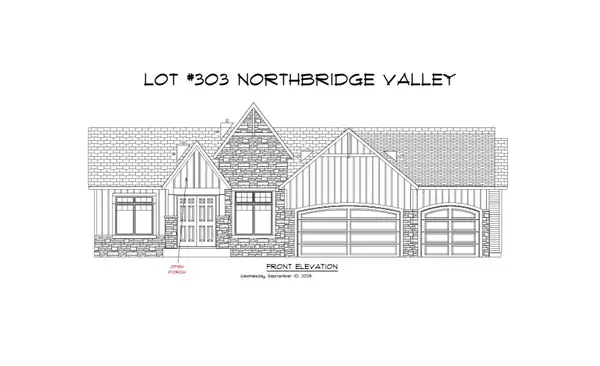 $599,000Active3 beds 3 baths2,318 sq. ft.
$599,000Active3 beds 3 baths2,318 sq. ft.11134 Wharton Way #303, Osceola, IN 46561
MLS# 202538615Listed by: ARTISAN REALTY GROUP 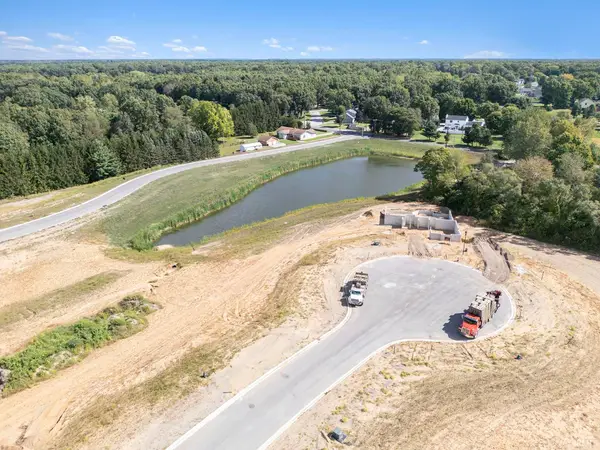 $100,000Active0.39 Acres
$100,000Active0.39 Acres11097 Calle Jules Lot 312a Court, Osceola, IN 46561
MLS# 202505383Listed by: ARTISAN REALTY GROUP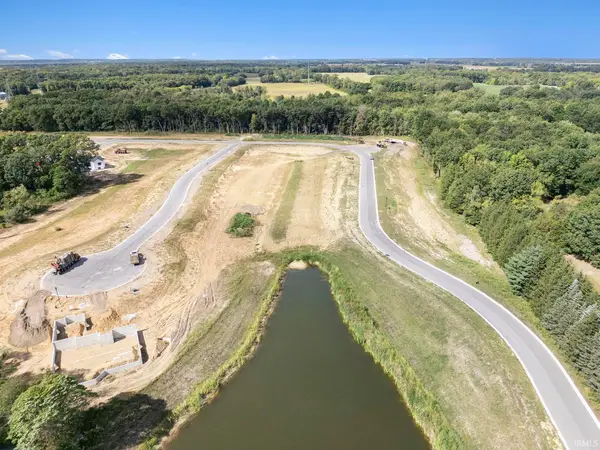 $100,000Active0.45 Acres
$100,000Active0.45 Acres11079 Calle Jules Lot 313a Court, Osceola, IN 46561
MLS# 202505384Listed by: ARTISAN REALTY GROUP- New
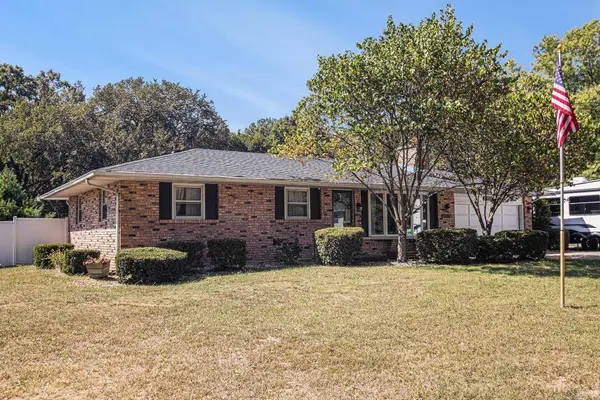 $315,000Active4 beds 2 baths1,888 sq. ft.
$315,000Active4 beds 2 baths1,888 sq. ft.10030 Dunn Road, Osceola, IN 46561
MLS# 202538149Listed by: OPEN DOOR REALTY, INC - New
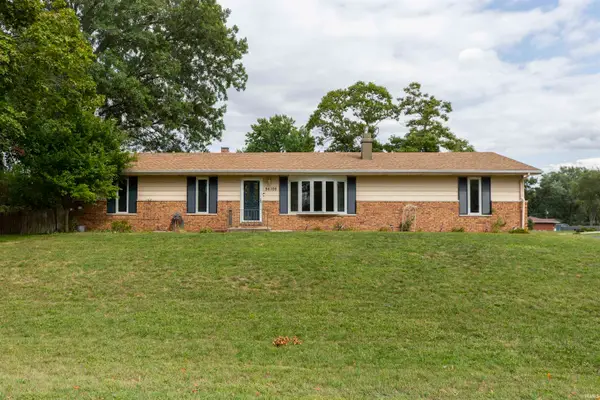 $275,000Active3 beds 2 baths1,694 sq. ft.
$275,000Active3 beds 2 baths1,694 sq. ft.56106 Wynnewood Drive, Osceola, IN 46561
MLS# 202537150Listed by: INSPIRED HOMES INDIANA 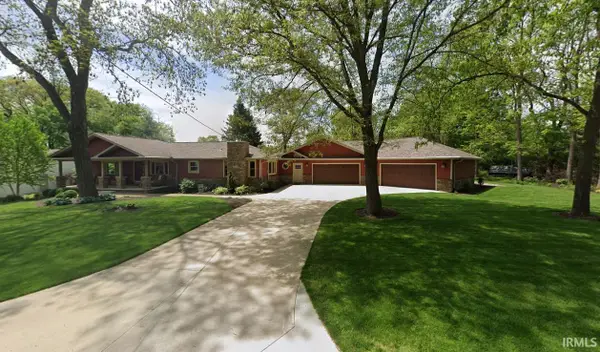 $349,900Pending3 beds 3 baths1,660 sq. ft.
$349,900Pending3 beds 3 baths1,660 sq. ft.56251 Arizona Avenue, Osceola, IN 46561
MLS# 202536787Listed by: RE/MAX 100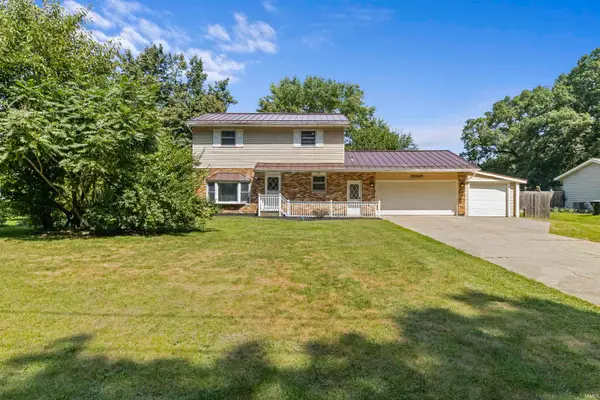 $329,999Active5 beds 2 baths2,040 sq. ft.
$329,999Active5 beds 2 baths2,040 sq. ft.10165 Dunn Road, Osceola, IN 46561
MLS# 202536719Listed by: AMERICAN MID-WEST REALTY AND PROPERTY MANAGEMENT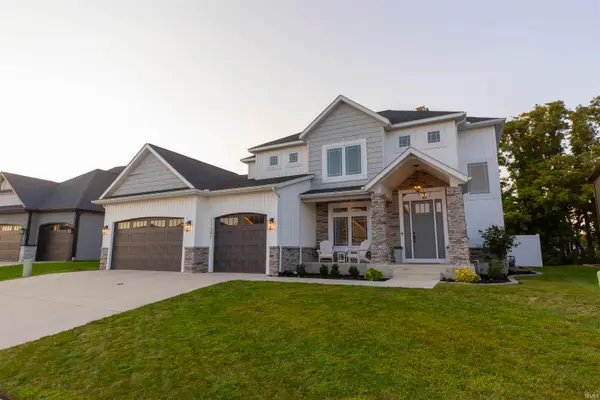 $698,000Active4 beds 3 baths2,872 sq. ft.
$698,000Active4 beds 3 baths2,872 sq. ft.11207 Albany Ridge Drive, Osceola, IN 46561
MLS# 202536493Listed by: ST. JOSEPH REALTY GROUP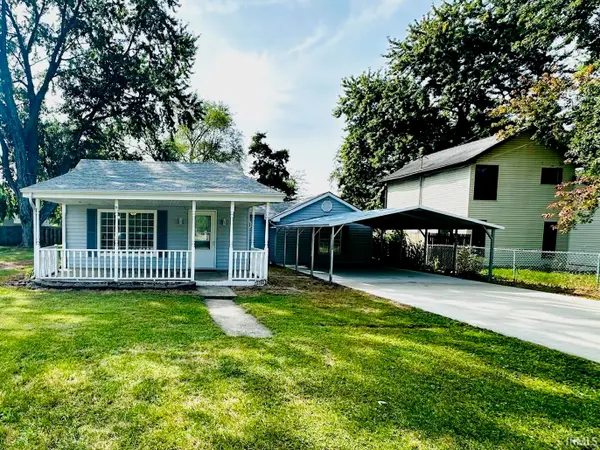 $169,900Pending2 beds 1 baths1,076 sq. ft.
$169,900Pending2 beds 1 baths1,076 sq. ft.11908 Franklin Street, Osceola, IN 46561
MLS# 202536464Listed by: KELLER WILLIAMS REALTY GROUP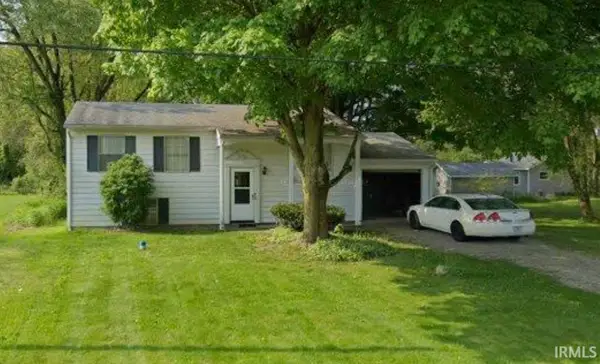 $225,000Pending4 beds 1 baths2,273 sq. ft.
$225,000Pending4 beds 1 baths2,273 sq. ft.111 E Walnut Street, Osceola, IN 46561
MLS# 202536455Listed by: INSPIRED HOMES INDIANA
