1404 Wilderness Trail, Osceola, IN 46561
Local realty services provided by:ERA First Advantage Realty, Inc.
Listed by: lindsay maslowskiOffice: 574-233-6141
Office: cressy & everett - south bend
MLS#:202546068
Source:Indiana Regional MLS
Price summary
- Price:$399,000
- Price per sq. ft.:$122.02
About this home
BRAND NEW BUILD in Shepherds Cove neighborhood! PHM schools! Welcome to your new home for the holidays! This beautiful open floor plan ranch will be perfect for your next family gathering. As you walk in to the large vaulted ceiling family with luxury plank flooring throughout you will love its open concept through to the eat-in kitchen with large island. The kitchen has white shaker cabinetry and solid surface tops! The split floorplan will give you the privacy you need with the master suite on one end that offers a private bathroom with dual sinks, walk in shower and large walk in closet. On the opposite end of the house are an additional two bedrooms and a bath. 1st floor laundry! Full basement that is already plumbed for a 3rd bath and has egress window. Tons of possibilities for additional entertaining space and a 4th bedroom. The property will have an irrigation system installed for that green grass come Spring!
Contact an agent
Home facts
- Year built:2025
- Listing ID #:202546068
- Added:93 day(s) ago
- Updated:February 15, 2026 at 10:51 PM
Rooms and interior
- Bedrooms:3
- Total bathrooms:2
- Full bathrooms:2
- Living area:1,635 sq. ft.
Heating and cooling
- Cooling:Central Air
- Heating:Forced Air
Structure and exterior
- Roof:Shingle
- Year built:2025
- Building area:1,635 sq. ft.
- Lot area:0.22 Acres
Schools
- High school:Penn
- Middle school:Grissom
- Elementary school:Moran
Utilities
- Water:City
- Sewer:City
Finances and disclosures
- Price:$399,000
- Price per sq. ft.:$122.02
- Tax amount:$10
New listings near 1404 Wilderness Trail
- New
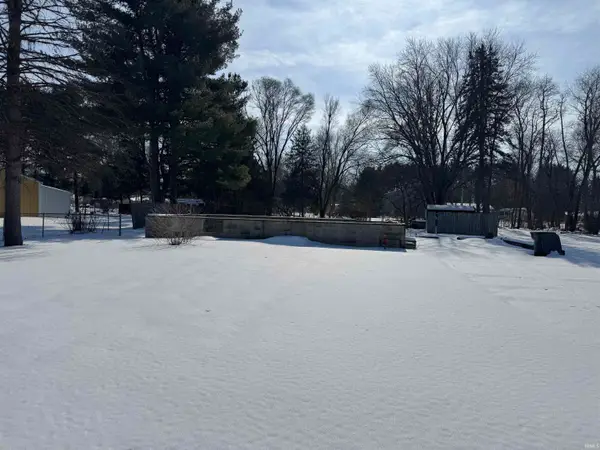 $59,000Active0.59 Acres
$59,000Active0.59 Acres10710 Fairview Avenue, Osceola, IN 46561
MLS# 202604720Listed by: SUNRISE REALTY - New
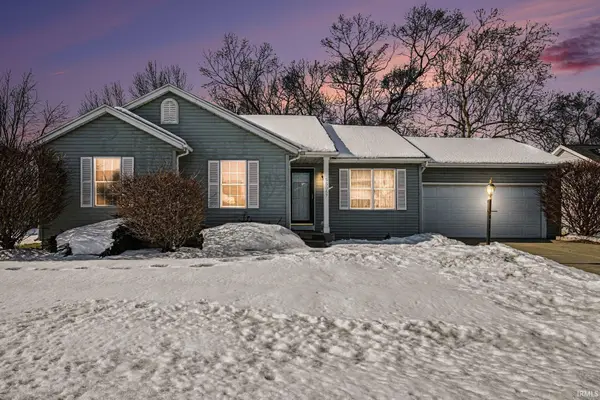 $269,900Active3 beds 2 baths1,484 sq. ft.
$269,900Active3 beds 2 baths1,484 sq. ft.55057 Patrician Park Drive, Osceola, IN 46561
MLS# 202604703Listed by: HOWARD HANNA SB REAL ESTATE - New
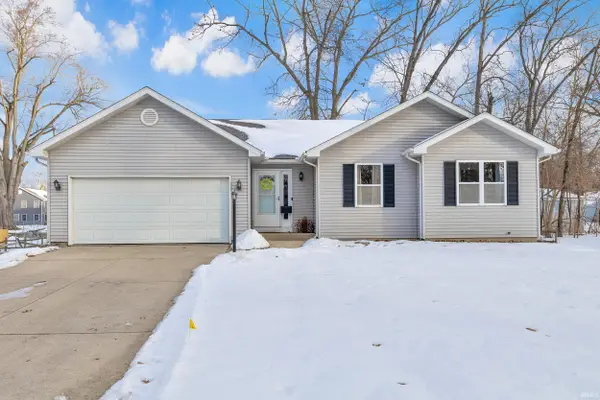 $324,900Active4 beds 3 baths2,278 sq. ft.
$324,900Active4 beds 3 baths2,278 sq. ft.10449 Charles Street, Osceola, IN 46561
MLS# 202604670Listed by: REALST8.COM LLC - New
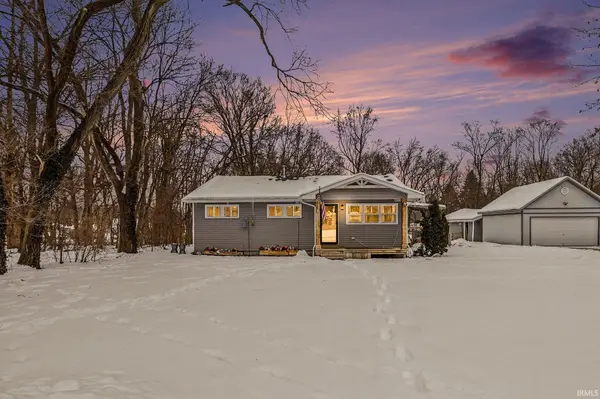 $285,000Active3 beds 1 baths1,152 sq. ft.
$285,000Active3 beds 1 baths1,152 sq. ft.10197 Lehman Street, Osceola, IN 46561
MLS# 202603823Listed by: BRICK BUILT REAL ESTATE - New
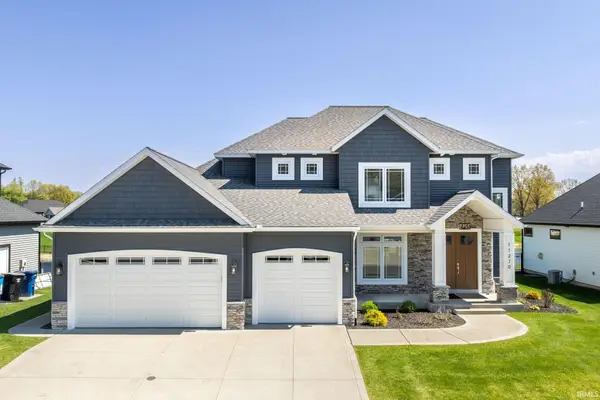 $799,900Active6 beds 5 baths3,791 sq. ft.
$799,900Active6 beds 5 baths3,791 sq. ft.11270 Albany Ridge Drive, Osceola, IN 46561
MLS# 202603830Listed by: IRISH REALTY - New
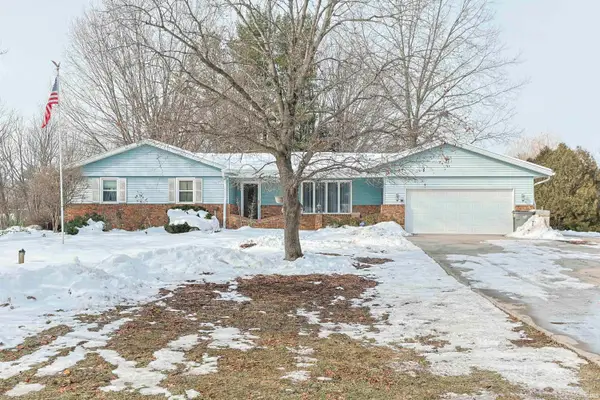 $315,900Active3 beds 3 baths2,808 sq. ft.
$315,900Active3 beds 3 baths2,808 sq. ft.54225 Ash Road, Osceola, IN 46561
MLS# 202603704Listed by: AT HOME REALTY GROUP - New
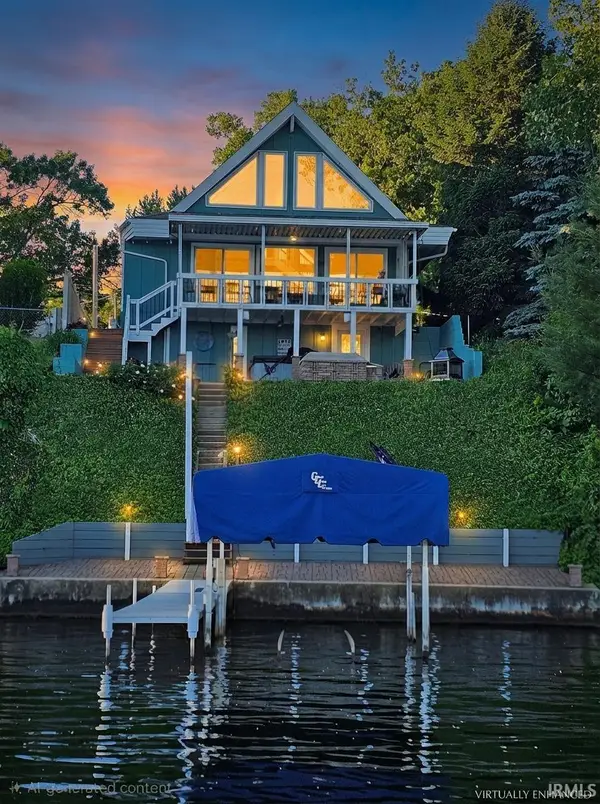 $499,900Active3 beds 2 baths2,155 sq. ft.
$499,900Active3 beds 2 baths2,155 sq. ft.11408 Jefferson Road, Osceola, IN 46561
MLS# 202603633Listed by: RE/MAX 100 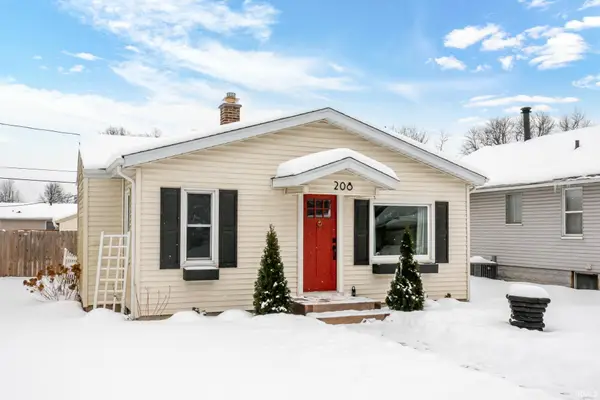 $199,900Pending3 beds 1 baths1,100 sq. ft.
$199,900Pending3 beds 1 baths1,100 sq. ft.208 N Boles Street, Osceola, IN 46561
MLS# 202603416Listed by: WEICHERT RLTRS-J.DUNFEE&ASSOC.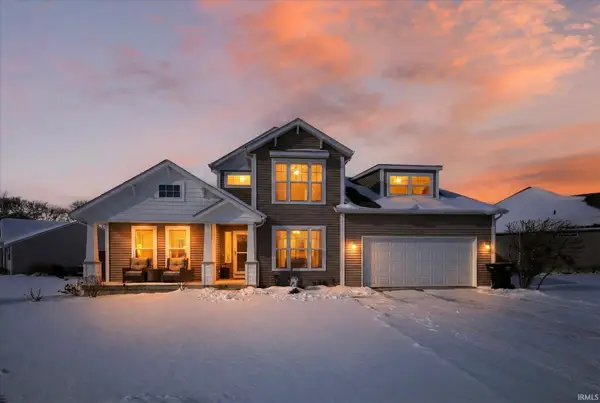 $545,000Active4 beds 4 baths3,224 sq. ft.
$545,000Active4 beds 4 baths3,224 sq. ft.54855 Springfield Trace Drive, Osceola, IN 46561
MLS# 202603262Listed by: RE/MAX 100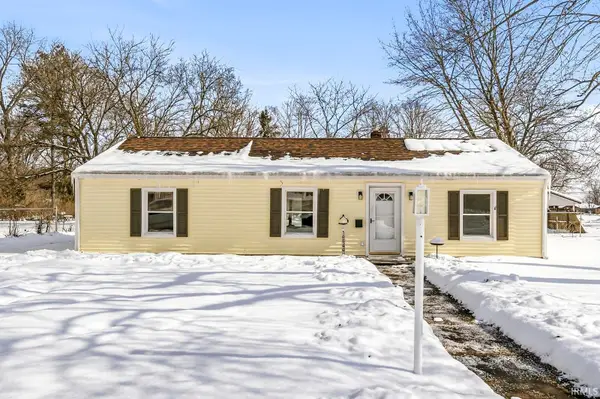 $199,900Pending3 beds 1 baths1,196 sq. ft.
$199,900Pending3 beds 1 baths1,196 sq. ft.56660 Crescent Drive, Osceola, IN 46561
MLS# 202603180Listed by: AT HOME REALTY GROUP

