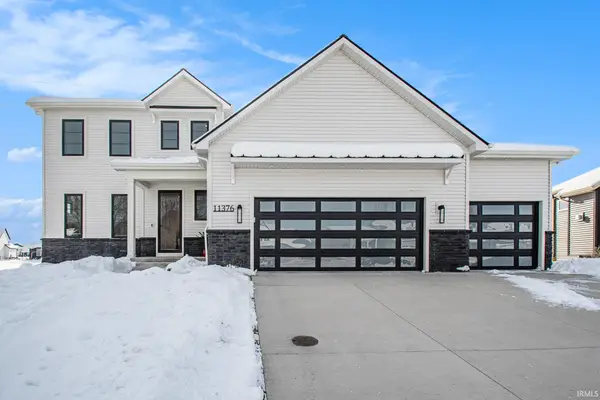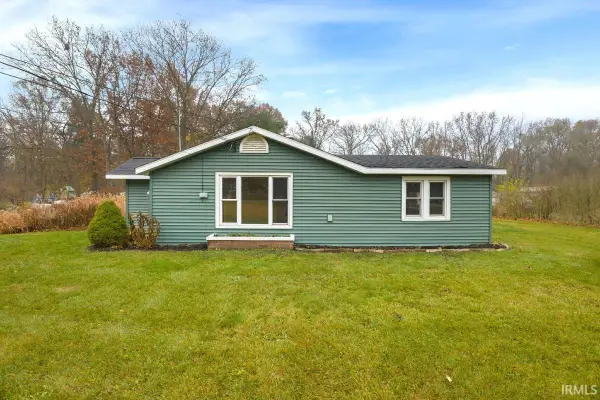418 W Superior Street, Osceola, IN 46561
Local realty services provided by:ERA First Advantage Realty, Inc.
Listed by: dennis bamber, katrina haleCell: 574-532-3808
Office: cressy & everett- elkhart
MLS#:202544950
Source:Indiana Regional MLS
Price summary
- Price:$230,000
- Price per sq. ft.:$122.41
About this home
Charming 3-Bedroom Home with Massive Heated and insulated Pole Barn in Penn School District Welcome home to this beautiful 3-bedroom, 2-bath, one-and-a-half-story home located in the highly sought-after Penn School District. From the moment you step inside, you’ll appreciate the warmth and character of the gas fireplace, vinyl wood flooring throughout, and custom built-in cabinetry and shelving that add both style and functionality. The spacious primary suite on the main level offers a private retreat with an additional office area, perfect for remote work or a quiet reading nook. Upstairs, you’ll find two large bedrooms, each with ample closet space. The lower level features a newer full bathroom with a tiled walk-in shower and a large recreation room—ideal for entertaining or family movie nights. Enjoy outdoor living with the enclosed breezeway leading to a fenced-in backyard complete with an above-ground pool—a perfect spot for summer fun. Car enthusiasts, hobbyists, or business owners will love the 1,965 sq. ft. heated and insulated pole barn, featuring two power overhead doors (one oversized for an RV), a loft for additional storage, an office area, and plumbing ready for a future bathroom. The barn also includes 100-amp electric service, large metal racks, and wood shelving that stay with the property. This unique property combines comfort, functionality, and space—inside and out—all in a prime location close to schools, shopping, and amenities.
Contact an agent
Home facts
- Year built:1946
- Listing ID #:202544950
- Added:42 day(s) ago
- Updated:December 17, 2025 at 10:50 AM
Rooms and interior
- Bedrooms:3
- Total bathrooms:2
- Full bathrooms:2
- Living area:1,752 sq. ft.
Heating and cooling
- Cooling:Central Air
- Heating:Forced Air
Structure and exterior
- Roof:Asphalt, Shingle
- Year built:1946
- Building area:1,752 sq. ft.
- Lot area:0.42 Acres
Schools
- High school:Penn
- Middle school:Grissom
- Elementary school:Moran
Utilities
- Water:Well
- Sewer:Septic
Finances and disclosures
- Price:$230,000
- Price per sq. ft.:$122.41
- Tax amount:$3,353
New listings near 418 W Superior Street
- New
 $379,900Active3 beds 3 baths2,940 sq. ft.
$379,900Active3 beds 3 baths2,940 sq. ft.10076 Heather Lake Drive, Osceola, IN 46561
MLS# 202548776Listed by: COLDWELL BANKER REAL ESTATE GROUP - New
 $710,000Active4 beds 4 baths3,109 sq. ft.
$710,000Active4 beds 4 baths3,109 sq. ft.11376 Denver Ridge Court, Osceola, IN 46561
MLS# 202548636Listed by: R1 PROPERTY GROUP LLC - New
 $539,900Active4 beds 4 baths3,494 sq. ft.
$539,900Active4 beds 4 baths3,494 sq. ft.54843 Springfield Trace Drive, Osceola, IN 46561
MLS# 202548566Listed by: IRISH REALTY - New
 $230,000Active3 beds 1 baths864 sq. ft.
$230,000Active3 beds 1 baths864 sq. ft.603 W Adams Street, Osceola, IN 46561
MLS# 202548568Listed by: EXP REALTY, LLC - New
 $315,000Active4 beds 3 baths2,410 sq. ft.
$315,000Active4 beds 3 baths2,410 sq. ft.10350 Rosewood Court, Osceola, IN 46561
MLS# 202548524Listed by: KELLER WILLIAMS REALTY GROUP  $335,000Pending5 beds 3 baths2,625 sq. ft.
$335,000Pending5 beds 3 baths2,625 sq. ft.10021 Lanter Court, Osceola, IN 46561
MLS# 202548306Listed by: CRESSY & EVERETT- ELKHART $729,000Active5 beds 4 baths2,904 sq. ft.
$729,000Active5 beds 4 baths2,904 sq. ft.11115 Calle Jules Nbv 311 Court, Osceola, IN 46561
MLS# 202547996Listed by: ARTISAN REALTY GROUP $179,000Pending3 beds 1 baths1,256 sq. ft.
$179,000Pending3 beds 1 baths1,256 sq. ft.10266 Glenwood Avenue, Osceola, IN 46561
MLS# 202547059Listed by: PARADIGM REALTY SOLUTIONS $389,900Active3 beds 3 baths2,349 sq. ft.
$389,900Active3 beds 3 baths2,349 sq. ft.501 Shepherds Cove Drive, Osceola, IN 46561
MLS# 202546875Listed by: MCKINNIES REALTY, LLC $100,000Pending2 beds 1 baths720 sq. ft.
$100,000Pending2 beds 1 baths720 sq. ft.108 N Olive Street, Osceola, IN 46561
MLS# 202548173Listed by: RED BOW REALTY
