54866 Springfield Trace Drive, Osceola, IN 46561
Local realty services provided by:ERA Crossroads
Listed by:debbie fosterCell: 574-298-1428
Office:cressy & everett - south bend
MLS#:202529744
Source:Indiana Regional MLS
Price summary
- Price:$405,000
- Price per sq. ft.:$134.69
- Monthly HOA dues:$18.33
About this home
NEW PRICE! Welcome home to: 54866 Springfield Trace Dr.! Beautifully decorated 4-bedroom, 2.5-bath home located in the highly sought-after NORTHBRIDGE VALLEY SUBDIVISION, within the top-rated Penn-Harris Madison School District. Enjoy comfort and style throughout with new carpet in all bedrooms, a large master suite featuring a walk-in closet, stylish barn door, and spa-like privacy. The living room offers warmth and charm with a gas-log fireplace, perfect for cozy evenings. The kitchen is a chef's dream—complete with GRANITE countertops, a butcher block island, and a spacious pantry for ample storage. NEW CARPET IN ALL BEDROOMS! Finished basement with look-out windows for natural lighting! Step outside to a very semi-private backyard with black iron fencing, deck, irrigation system, and professional concrete-curved landscape edging—ideal for entertaining or peaceful retreat. Additional highlights include a newer water heater and tasteful updates throughout. Don't miss the opportunity to own this turn-key home in a prime location!
Contact an agent
Home facts
- Year built:2007
- Listing ID #:202529744
- Added:57 day(s) ago
- Updated:September 24, 2025 at 07:23 AM
Rooms and interior
- Bedrooms:4
- Total bathrooms:3
- Full bathrooms:2
- Living area:2,808 sq. ft.
Heating and cooling
- Cooling:Central Air
- Heating:Forced Air, Gas
Structure and exterior
- Roof:Asphalt, Shingle
- Year built:2007
- Building area:2,808 sq. ft.
- Lot area:0.24 Acres
Schools
- High school:Penn
- Middle school:Schmucker
- Elementary school:Elsie Rogers
Utilities
- Water:City
- Sewer:City
Finances and disclosures
- Price:$405,000
- Price per sq. ft.:$134.69
- Tax amount:$3,609
New listings near 54866 Springfield Trace Drive
- New
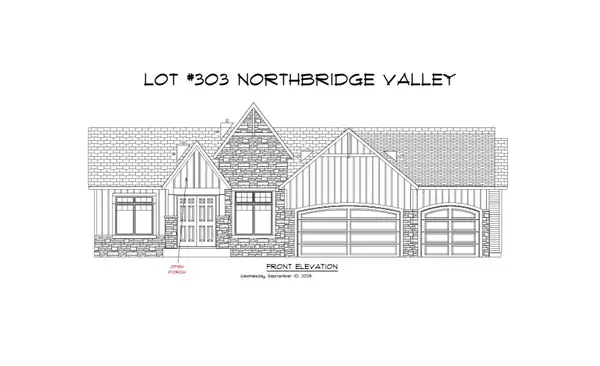 $599,000Active3 beds 3 baths2,318 sq. ft.
$599,000Active3 beds 3 baths2,318 sq. ft.11134 Wharton Way #303, Osceola, IN 46561
MLS# 202538615Listed by: ARTISAN REALTY GROUP 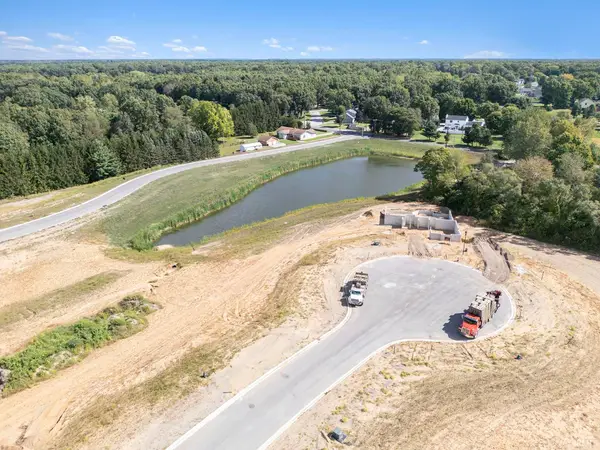 $100,000Active0.39 Acres
$100,000Active0.39 Acres11097 Calle Jules Lot 312a Court, Osceola, IN 46561
MLS# 202505383Listed by: ARTISAN REALTY GROUP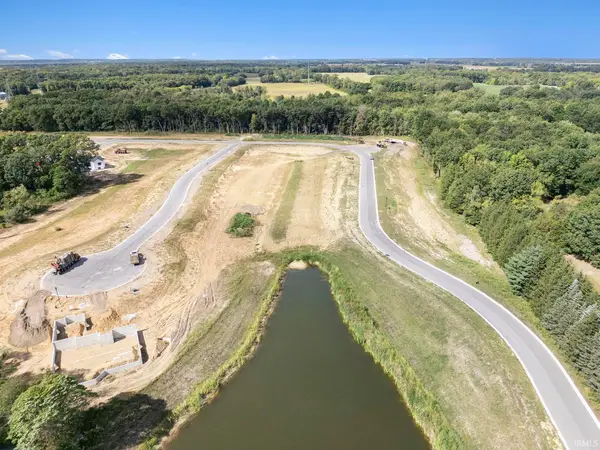 $100,000Active0.45 Acres
$100,000Active0.45 Acres11079 Calle Jules Lot 313a Court, Osceola, IN 46561
MLS# 202505384Listed by: ARTISAN REALTY GROUP- New
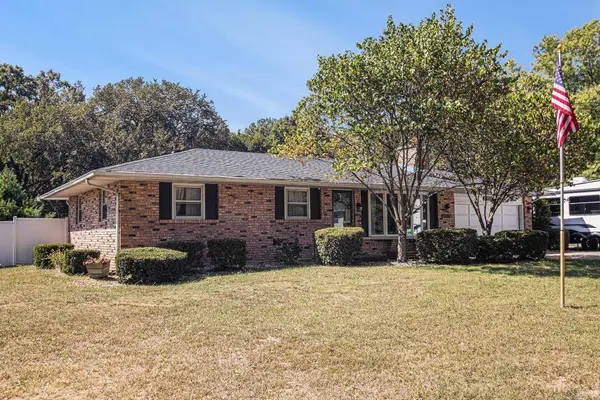 $315,000Active4 beds 2 baths1,888 sq. ft.
$315,000Active4 beds 2 baths1,888 sq. ft.10030 Dunn Road, Osceola, IN 46561
MLS# 202538149Listed by: OPEN DOOR REALTY, INC - New
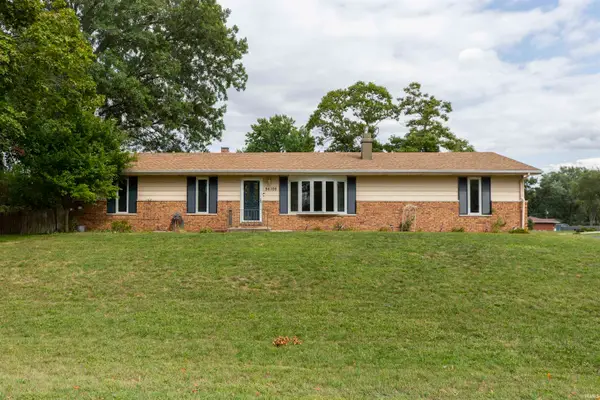 $275,000Active3 beds 2 baths1,694 sq. ft.
$275,000Active3 beds 2 baths1,694 sq. ft.56106 Wynnewood Drive, Osceola, IN 46561
MLS# 202537150Listed by: INSPIRED HOMES INDIANA 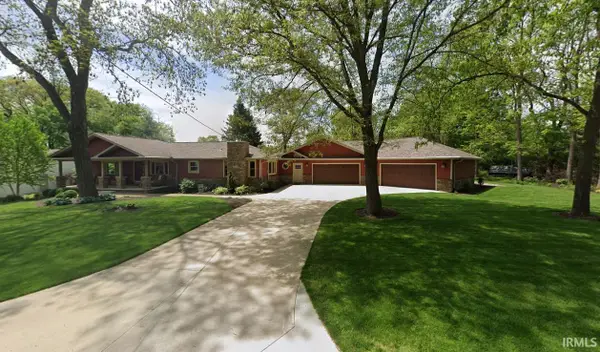 $349,900Pending3 beds 3 baths1,660 sq. ft.
$349,900Pending3 beds 3 baths1,660 sq. ft.56251 Arizona Avenue, Osceola, IN 46561
MLS# 202536787Listed by: RE/MAX 100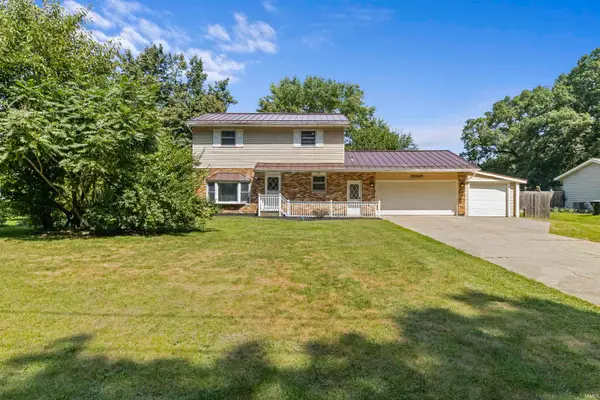 $329,999Active5 beds 2 baths2,040 sq. ft.
$329,999Active5 beds 2 baths2,040 sq. ft.10165 Dunn Road, Osceola, IN 46561
MLS# 202536719Listed by: AMERICAN MID-WEST REALTY AND PROPERTY MANAGEMENT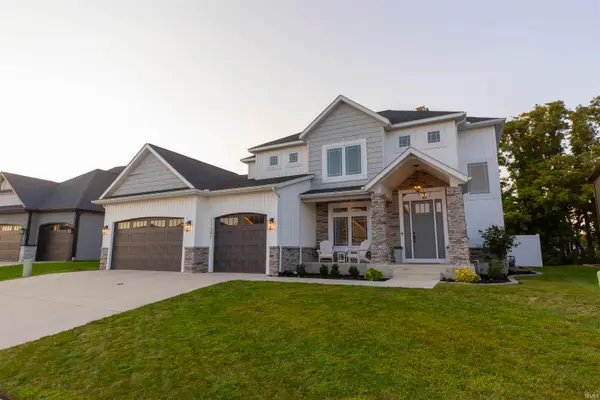 $698,000Active4 beds 3 baths2,872 sq. ft.
$698,000Active4 beds 3 baths2,872 sq. ft.11207 Albany Ridge Drive, Osceola, IN 46561
MLS# 202536493Listed by: ST. JOSEPH REALTY GROUP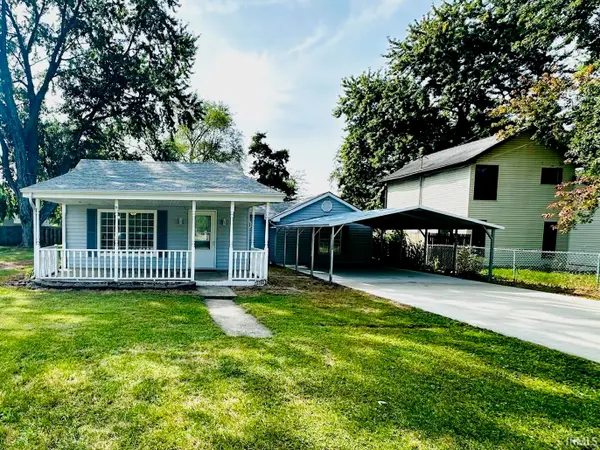 $169,900Pending2 beds 1 baths1,076 sq. ft.
$169,900Pending2 beds 1 baths1,076 sq. ft.11908 Franklin Street, Osceola, IN 46561
MLS# 202536464Listed by: KELLER WILLIAMS REALTY GROUP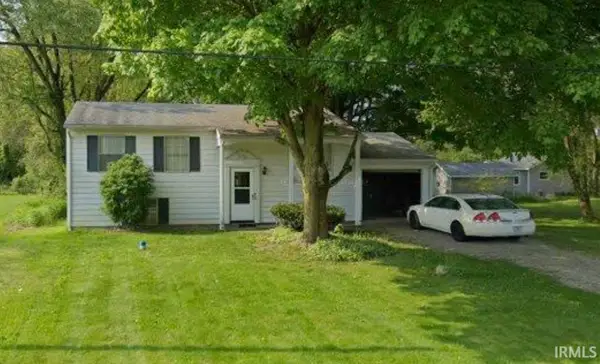 $225,000Pending4 beds 1 baths2,273 sq. ft.
$225,000Pending4 beds 1 baths2,273 sq. ft.111 E Walnut Street, Osceola, IN 46561
MLS# 202536455Listed by: INSPIRED HOMES INDIANA
