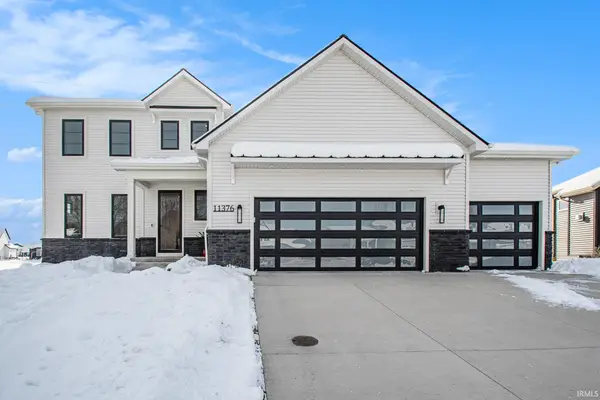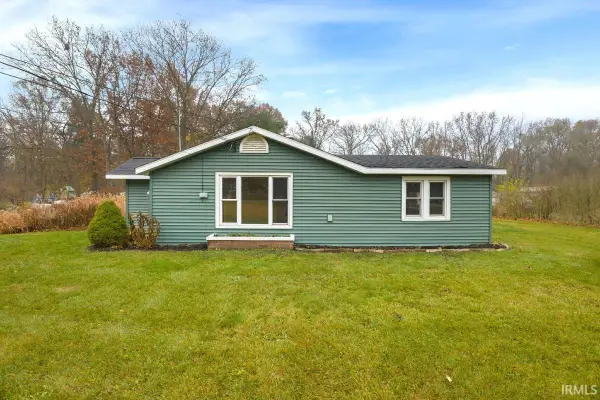55161 Patrician Park Drive, Osceola, IN 46561
Local realty services provided by:ERA Crossroads
55161 Patrician Park Drive,Osceola, IN 46561
$295,000
- 3 Beds
- 2 Baths
- - sq. ft.
- Single family
- Sold
Listed by: joshua vidaOffice: 574-626-8432
Office: paradigm realty solutions
MLS#:202534424
Source:Indiana Regional MLS
Sorry, we are unable to map this address
Price summary
- Price:$295,000
About this home
Adorable Newly Updated 3 Bed Room & 2 Full Bath Home in desirable Penn School District. Master bed room with attached bath and walking in closet. Newly remodeled kitchen with band new cabinets, counter tops and stainless steel appliances including dishwasher. Brand new roof and new water heater in 2025. New paint and vaulted ceiling. Complete wood/ceramic flooring on main floor. Main level laundry. Plenty of extra rooms/space in completely finished basement with brand new carpets and ceiling tiles. Additional storage crawl space from basement provides more storage area, Extra counter top with a sink in the basement. 2 Car garage and newly painted deck. Enclosed glass patio can be used as a three season room. Landscaping with new mulch. Sprinkler system for the yard keeps grass green. Perks of a subdivision without no HOA fees or restrictions. The Pool table in the basement can be included with the house sale for free.
Contact an agent
Home facts
- Year built:1996
- Listing ID #:202534424
- Added:114 day(s) ago
- Updated:December 19, 2025 at 10:40 PM
Rooms and interior
- Bedrooms:3
- Total bathrooms:2
- Full bathrooms:2
Heating and cooling
- Cooling:Central Air
- Heating:Forced Air, Gas
Structure and exterior
- Roof:Asphalt, Shingle
- Year built:1996
Schools
- High school:Penn
- Middle school:Schmucker
- Elementary school:Bittersweet
Utilities
- Water:City
- Sewer:Septic
Finances and disclosures
- Price:$295,000
- Tax amount:$3,931
New listings near 55161 Patrician Park Drive
- New
 $379,900Active3 beds 3 baths2,940 sq. ft.
$379,900Active3 beds 3 baths2,940 sq. ft.10076 Heather Lake Drive, Osceola, IN 46561
MLS# 202548776Listed by: COLDWELL BANKER REAL ESTATE GROUP - New
 $710,000Active4 beds 4 baths3,109 sq. ft.
$710,000Active4 beds 4 baths3,109 sq. ft.11376 Denver Ridge Court, Osceola, IN 46561
MLS# 202548636Listed by: R1 PROPERTY GROUP LLC - New
 $539,900Active4 beds 4 baths3,494 sq. ft.
$539,900Active4 beds 4 baths3,494 sq. ft.54843 Springfield Trace Drive, Osceola, IN 46561
MLS# 202548566Listed by: IRISH REALTY - New
 $230,000Active3 beds 1 baths864 sq. ft.
$230,000Active3 beds 1 baths864 sq. ft.603 W Adams Street, Osceola, IN 46561
MLS# 202548568Listed by: EXP REALTY, LLC - New
 $315,000Active4 beds 3 baths2,410 sq. ft.
$315,000Active4 beds 3 baths2,410 sq. ft.10350 Rosewood Court, Osceola, IN 46561
MLS# 202548524Listed by: KELLER WILLIAMS REALTY GROUP  $335,000Pending5 beds 3 baths2,625 sq. ft.
$335,000Pending5 beds 3 baths2,625 sq. ft.10021 Lanter Court, Osceola, IN 46561
MLS# 202548306Listed by: CRESSY & EVERETT- ELKHART $729,000Active5 beds 4 baths2,904 sq. ft.
$729,000Active5 beds 4 baths2,904 sq. ft.11115 Calle Jules Nbv 311 Court, Osceola, IN 46561
MLS# 202547996Listed by: ARTISAN REALTY GROUP $179,000Pending3 beds 1 baths1,256 sq. ft.
$179,000Pending3 beds 1 baths1,256 sq. ft.10266 Glenwood Avenue, Osceola, IN 46561
MLS# 202547059Listed by: PARADIGM REALTY SOLUTIONS $389,900Active3 beds 3 baths2,349 sq. ft.
$389,900Active3 beds 3 baths2,349 sq. ft.501 Shepherds Cove Drive, Osceola, IN 46561
MLS# 202546875Listed by: MCKINNIES REALTY, LLC $100,000Last list priceSold2 beds 1 baths
$100,000Last list priceSold2 beds 1 baths108 N Olive Street, Osceola, IN 46561
MLS# 202548173Listed by: RED BOW REALTY
