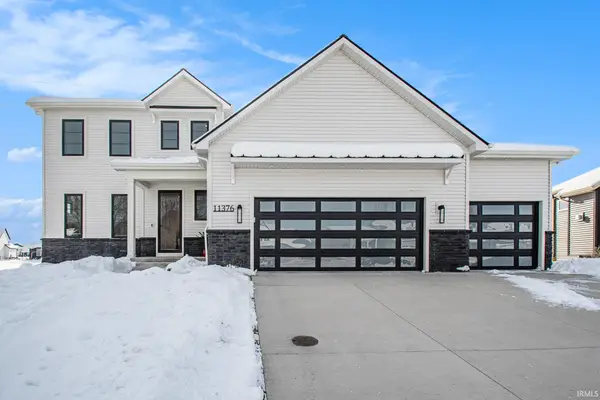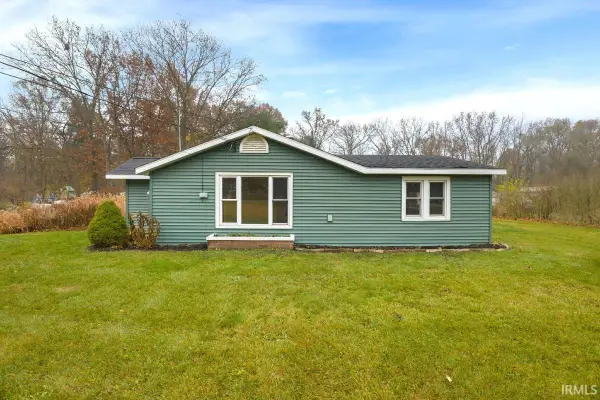55215 Caldwell Drive, Osceola, IN 46561
Local realty services provided by:ERA First Advantage Realty, Inc.
55215 Caldwell Drive,Osceola, IN 46561
$306,000
- 4 Beds
- 3 Baths
- - sq. ft.
- Single family
- Sold
Listed by: adam pendlCell: 574-532-2522
Office: exp realty, llc.
MLS#:202542799
Source:Indiana Regional MLS
Sorry, we are unable to map this address
Price summary
- Price:$306,000
About this home
Multiple offers received. Highest and Best due 10/25/25 by 2pm with expirations at 10pm. Agents: see agent remarks. Welcome to this spacious and well-maintained 2-story home offering 4 bedrooms and 2.5 baths. The exterior features attractive brick and vinyl siding, a welcoming covered front porch, and a fenced backyard with black chain-link. Inside, a tile entry leads you to the kitchen complete with stainless steel appliances, tile backsplash, and laminate countertops. Custom coffee bar right off the kitchen with butcher block countertops. Updated lighting throughout! Comfortable family room with vinyl flooring and a cozy gas fireplace along with a front living room off the dining room. A bright sunroom provides extra living space, while the finished basement offers a large rec room, additional room, and full bath—great for guests or hobbies. Mechanical highlights include a 2-year-old HVAC system, new water softener, Wi-Fi garage door opener, and irrigation system with rust remover. Enjoy outdoor living on the deck overlooking the fenced yard. Additional conveniences include both gas and electric dryer hookups and an attached 2-car garage.
Contact an agent
Home facts
- Year built:1969
- Listing ID #:202542799
- Added:55 day(s) ago
- Updated:December 17, 2025 at 08:19 AM
Rooms and interior
- Bedrooms:4
- Total bathrooms:3
- Full bathrooms:2
Heating and cooling
- Cooling:Central Air
- Heating:Forced Air, Gas
Structure and exterior
- Year built:1969
Schools
- High school:Penn
- Middle school:Schmucker
- Elementary school:Bittersweet
Utilities
- Water:Well
- Sewer:Septic
Finances and disclosures
- Price:$306,000
- Tax amount:$1,769
New listings near 55215 Caldwell Drive
- New
 $379,900Active3 beds 3 baths2,940 sq. ft.
$379,900Active3 beds 3 baths2,940 sq. ft.10076 Heather Lake Drive, Osceola, IN 46561
MLS# 202548776Listed by: COLDWELL BANKER REAL ESTATE GROUP - New
 $710,000Active4 beds 4 baths3,109 sq. ft.
$710,000Active4 beds 4 baths3,109 sq. ft.11376 Denver Ridge Court, Osceola, IN 46561
MLS# 202548636Listed by: R1 PROPERTY GROUP LLC - New
 $539,900Active4 beds 4 baths3,494 sq. ft.
$539,900Active4 beds 4 baths3,494 sq. ft.54843 Springfield Trace Drive, Osceola, IN 46561
MLS# 202548566Listed by: IRISH REALTY - New
 $230,000Active3 beds 1 baths864 sq. ft.
$230,000Active3 beds 1 baths864 sq. ft.603 W Adams Street, Osceola, IN 46561
MLS# 202548568Listed by: EXP REALTY, LLC - New
 $315,000Active4 beds 3 baths2,410 sq. ft.
$315,000Active4 beds 3 baths2,410 sq. ft.10350 Rosewood Court, Osceola, IN 46561
MLS# 202548524Listed by: KELLER WILLIAMS REALTY GROUP  $335,000Pending5 beds 3 baths2,625 sq. ft.
$335,000Pending5 beds 3 baths2,625 sq. ft.10021 Lanter Court, Osceola, IN 46561
MLS# 202548306Listed by: CRESSY & EVERETT- ELKHART $729,000Active5 beds 4 baths2,904 sq. ft.
$729,000Active5 beds 4 baths2,904 sq. ft.11115 Calle Jules Nbv 311 Court, Osceola, IN 46561
MLS# 202547996Listed by: ARTISAN REALTY GROUP $179,000Pending3 beds 1 baths1,256 sq. ft.
$179,000Pending3 beds 1 baths1,256 sq. ft.10266 Glenwood Avenue, Osceola, IN 46561
MLS# 202547059Listed by: PARADIGM REALTY SOLUTIONS $389,900Active3 beds 3 baths2,349 sq. ft.
$389,900Active3 beds 3 baths2,349 sq. ft.501 Shepherds Cove Drive, Osceola, IN 46561
MLS# 202546875Listed by: MCKINNIES REALTY, LLC $100,000Pending2 beds 1 baths720 sq. ft.
$100,000Pending2 beds 1 baths720 sq. ft.108 N Olive Street, Osceola, IN 46561
MLS# 202548173Listed by: RED BOW REALTY
