124 S Maxine Drive, Ossian, IN 46777
Local realty services provided by:ERA Crossroads
Listed by:joni donaghy-myersCell: 260-273-2654
Office:coldwell banker holloway
MLS#:202534128
Source:Indiana Regional MLS
Price summary
- Price:$244,000
- Price per sq. ft.:$190.63
About this home
Welcome to 124 South Maxine, Ossian! This 1280 SF ranch home sits on a fully fenced corner lot within walking distance to Heyerly’s Bakery, schools, the library, Crimson House, Archbold Wilson Park, amphitheater/pavilion, dog park, sledding hill, fishing pond, and the disc golf course. Inside, you’ll find 3 bedrooms, 1.5 baths, a living room, and a family room—plenty of space for everyone. The home features all new flooring, fresh paint, and updated bathrooms. The kitchen cabinets have been freshly painted and include a counter area with bar seating. The HVAC system was replaced just 5 years ago, and the roof was updated in 2009 with 30-year shingles and gutter guards. Outside, there’s a 14x28 shed with electric, a garage door opener, and an overhead door, perfect for storage, hobbies, or workshop use. You’ll also enjoy the deck, covered front porch, and 2-car attached garage. Homes in Ossian don’t come available often—schedule your showing today!
Contact an agent
Home facts
- Year built:1968
- Listing ID #:202534128
- Added:16 day(s) ago
- Updated:September 11, 2025 at 07:27 AM
Rooms and interior
- Bedrooms:3
- Total bathrooms:2
- Full bathrooms:1
- Living area:1,280 sq. ft.
Heating and cooling
- Cooling:Central Air
- Heating:Forced Air, Gas
Structure and exterior
- Roof:Asphalt
- Year built:1968
- Building area:1,280 sq. ft.
- Lot area:0.31 Acres
Schools
- High school:Norwell
- Middle school:Norwell
- Elementary school:Ossian
Utilities
- Water:City
- Sewer:City
Finances and disclosures
- Price:$244,000
- Price per sq. ft.:$190.63
- Tax amount:$2,592
New listings near 124 S Maxine Drive
- New
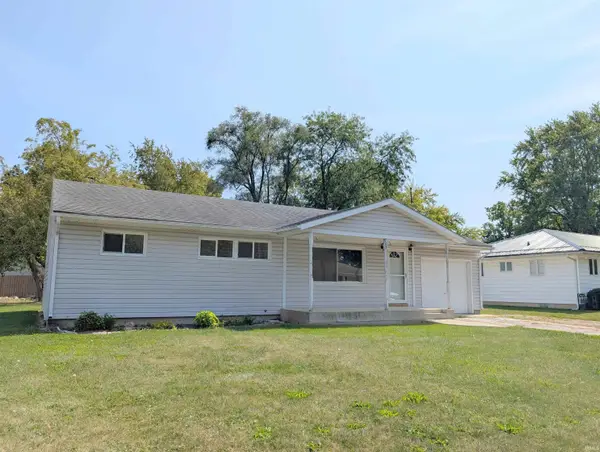 $140,000Active3 beds 1 baths988 sq. ft.
$140,000Active3 beds 1 baths988 sq. ft.702 Melching, Ossian, IN 46777
MLS# 202536360Listed by: COLDWELL BANKER HOLLOWAY - New
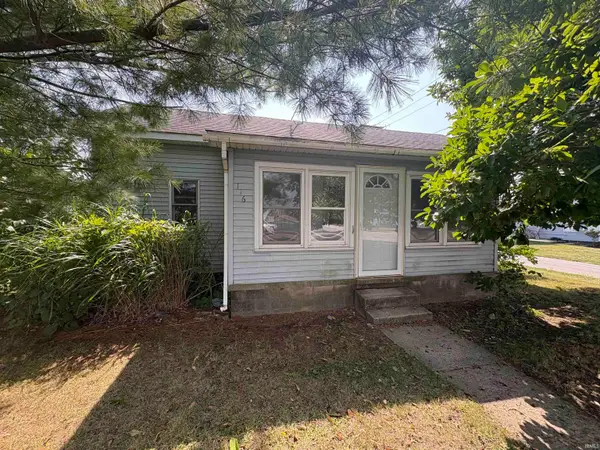 $125,000Active2 beds 1 baths980 sq. ft.
$125,000Active2 beds 1 baths980 sq. ft.116 Lafever Street, Ossian, IN 46777
MLS# 202535995Listed by: MORKEN REAL ESTATE SERVICES, INC. - New
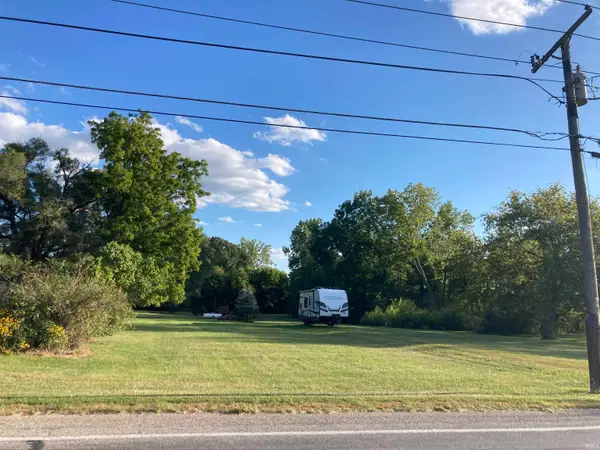 $30,000Active0.34 Acres
$30,000Active0.34 Acres2380 E Us 224, Ossian, IN 46777
MLS# 202535296Listed by: NORTH EASTERN GROUP REALTY  $355,000Active3 beds 2 baths2,776 sq. ft.
$355,000Active3 beds 2 baths2,776 sq. ft.10850 N State Road 1 Highway, Ossian, IN 46777
MLS# 202531141Listed by: STEFFEN GROUP $364,900Active3 beds 2 baths2,224 sq. ft.
$364,900Active3 beds 2 baths2,224 sq. ft.3703 E 1000 N, Ossian, IN 46777
MLS# 202528993Listed by: MIKE THOMAS ASSOC., INC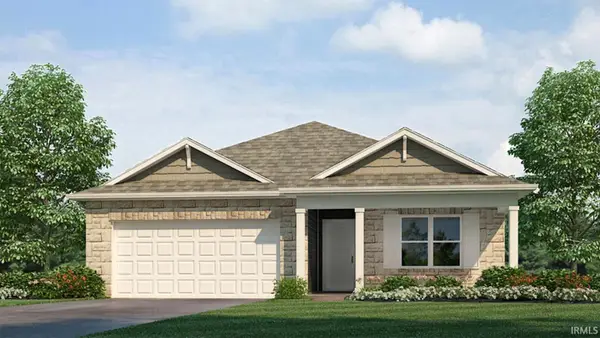 $269,900Active3 beds 2 baths1,498 sq. ft.
$269,900Active3 beds 2 baths1,498 sq. ft.410 Piper Court, Ossian, IN 46777
MLS# 202524867Listed by: DRH REALTY OF INDIANA, LLC $279,900Pending4 beds 2 baths1,771 sq. ft.
$279,900Pending4 beds 2 baths1,771 sq. ft.406 Piper Court, Ossian, IN 46777
MLS# 202524816Listed by: DRH REALTY OF INDIANA, LLC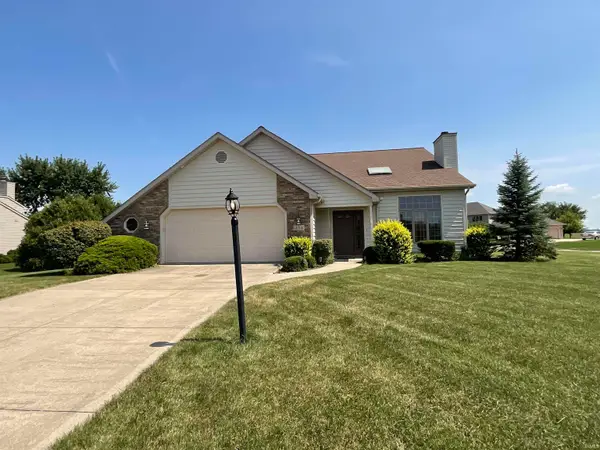 $299,000Pending4 beds 3 baths2,133 sq. ft.
$299,000Pending4 beds 3 baths2,133 sq. ft.404 Ridge Court, Ossian, IN 46777
MLS# 202521783Listed by: BKM REAL ESTATE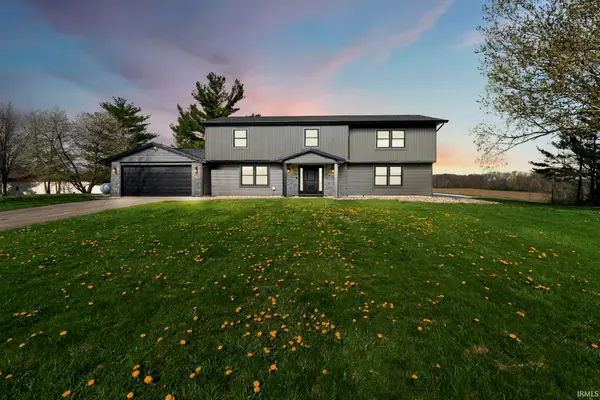 $975,000Active5 beds 4 baths2,880 sq. ft.
$975,000Active5 beds 4 baths2,880 sq. ft.11136 N 200 W, Ossian, IN 46777
MLS# 202520978Listed by: BKM REAL ESTATE
