4626 E Us 224 Highway, Ossian, IN 46777
Local realty services provided by:ERA Crossroads
Listed by:leslie robbinsdixiemoor4u@yahoo.com
Office:1st choice realty group, llc.
MLS#:202540240
Source:Indiana Regional MLS
Price summary
- Price:$287,900
- Price per sq. ft.:$223.52
About this home
Showings start 10/10/25. Welcome to Country Living! Beautiful Ranch home on 3.8 Acres!! Metal Roof, Siding, Gutters, & Sump pump all less than 1 year old! Windows are less than 5 years old! Open Concept Living, Kitchen, & Dining space with Vaulted Ceilings. Updated Kitchen with Granite Countertops and a Bonus Island with Bar stools! Gorgeous Views out your patio doors to your expansive backyard. This home offers a Primary Suite with Attached Full Bath and Walk in closet. 2 Additional Guest Bedrooms with Functional storage. Enjoy your attached 26x28 Garage with Storage Cabinets and a Pull down Attic. You will Fall in Love with the outside! Relax by your firepit or sit and watch the sunsets on the Patio. What to do with all those acres? Plant Trees, get a pool, start Gardening, add Animals, So many potential possibilities! Don't forget your 24x36 Outbuilding with Electricity & Dual Doors. Main Garage door even has an opener. Don't let this Charmer get away! This Home has TOO much to list! Schedule a showing before it is SOLD!
Contact an agent
Home facts
- Year built:1990
- Listing ID #:202540240
- Added:5 day(s) ago
- Updated:October 09, 2025 at 11:49 PM
Rooms and interior
- Bedrooms:3
- Total bathrooms:2
- Full bathrooms:2
- Living area:1,288 sq. ft.
Heating and cooling
- Cooling:Central Air
- Heating:Forced Air
Structure and exterior
- Roof:Metal
- Year built:1990
- Building area:1,288 sq. ft.
- Lot area:3.8 Acres
Schools
- High school:Norwell
- Middle school:Norwell
- Elementary school:Lancaster Central
Utilities
- Water:Well
- Sewer:Septic
Finances and disclosures
- Price:$287,900
- Price per sq. ft.:$223.52
- Tax amount:$1,531
New listings near 4626 E Us 224 Highway
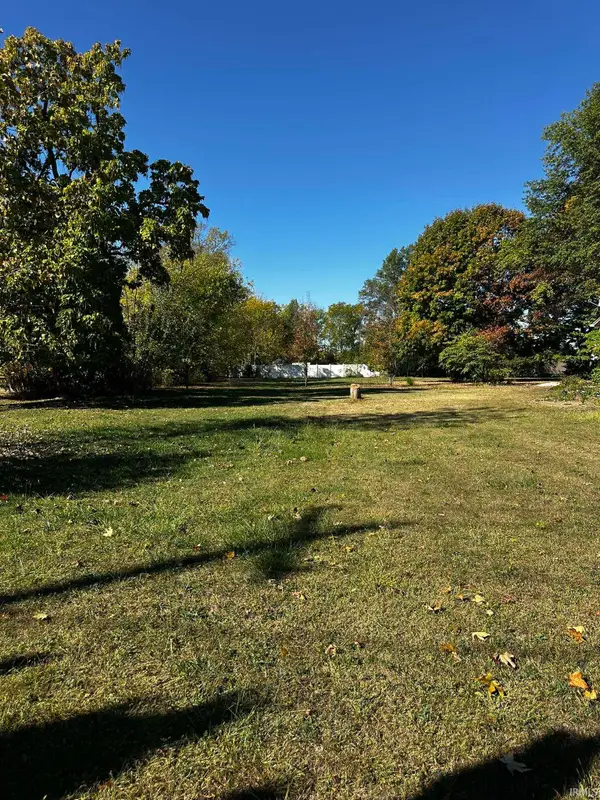 $40,000Pending0.46 Acres
$40,000Pending0.46 AcresTBD N Jefferson Street, Ossian, IN 46777
MLS# 202540719Listed by: COLDWELL BANKER HOLLOWAY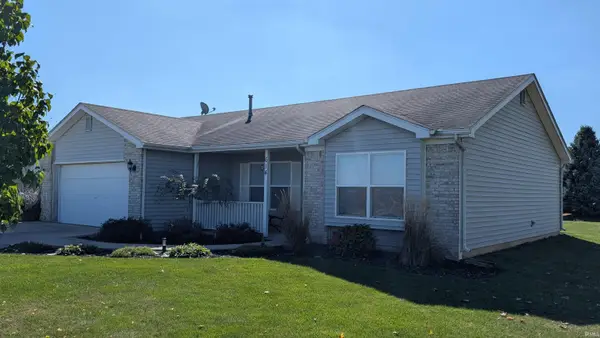 $230,000Pending3 beds 2 baths1,242 sq. ft.
$230,000Pending3 beds 2 baths1,242 sq. ft.614 Davis Road, Ossian, IN 46777
MLS# 202539059Listed by: COLDWELL BANKER HOLLOWAY $252,000Active3 beds 2 baths1,496 sq. ft.
$252,000Active3 beds 2 baths1,496 sq. ft.314 Greenwood Trail, Ossian, IN 46777
MLS# 202537169Listed by: AMERICAN DREAM TEAM REAL ESTATE BROKERS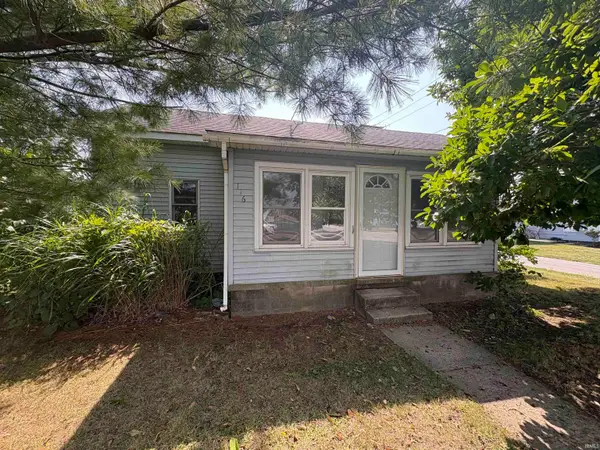 $125,000Active2 beds 1 baths980 sq. ft.
$125,000Active2 beds 1 baths980 sq. ft.116 Lafever Street, Ossian, IN 46777
MLS# 202535995Listed by: MORKEN REAL ESTATE SERVICES, INC.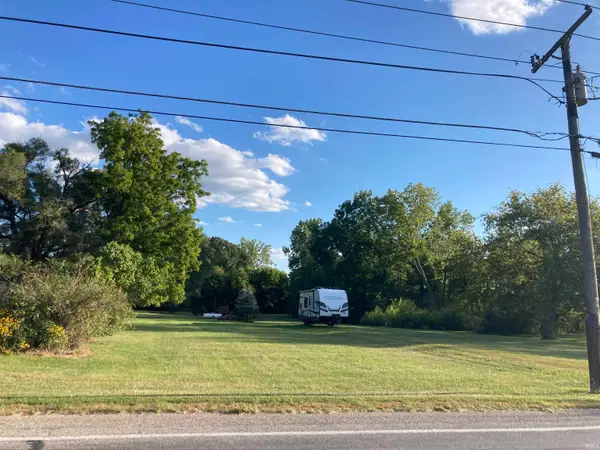 $30,000Pending0.34 Acres
$30,000Pending0.34 Acres2380 E Us 224, Ossian, IN 46777
MLS# 202535296Listed by: NORTH EASTERN GROUP REALTY $335,000Active3 beds 2 baths2,776 sq. ft.
$335,000Active3 beds 2 baths2,776 sq. ft.10850 N State Road 1 Highway, Ossian, IN 46777
MLS# 202531141Listed by: STEFFEN GROUP- Open Sun, 1 to 3pm
 $364,900Active3 beds 2 baths2,224 sq. ft.
$364,900Active3 beds 2 baths2,224 sq. ft.3703 E 1000 N, Ossian, IN 46777
MLS# 202528993Listed by: MIKE THOMAS ASSOC., INC 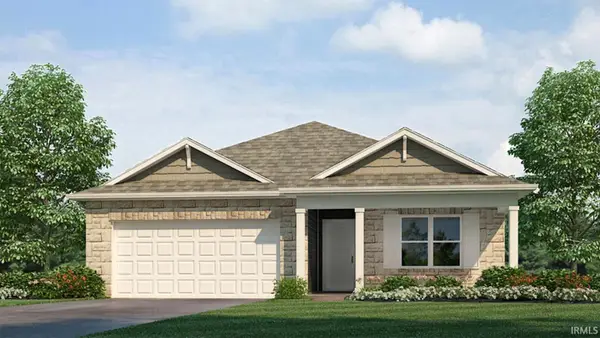 $269,900Active3 beds 2 baths1,498 sq. ft.
$269,900Active3 beds 2 baths1,498 sq. ft.410 Piper Court, Ossian, IN 46777
MLS# 202524867Listed by: DRH REALTY OF INDIANA, LLC $279,900Pending4 beds 2 baths1,771 sq. ft.
$279,900Pending4 beds 2 baths1,771 sq. ft.406 Piper Court, Ossian, IN 46777
MLS# 202524816Listed by: DRH REALTY OF INDIANA, LLC
