519 Aviation Drive, Ossian, IN 46777
Local realty services provided by:ERA Crossroads
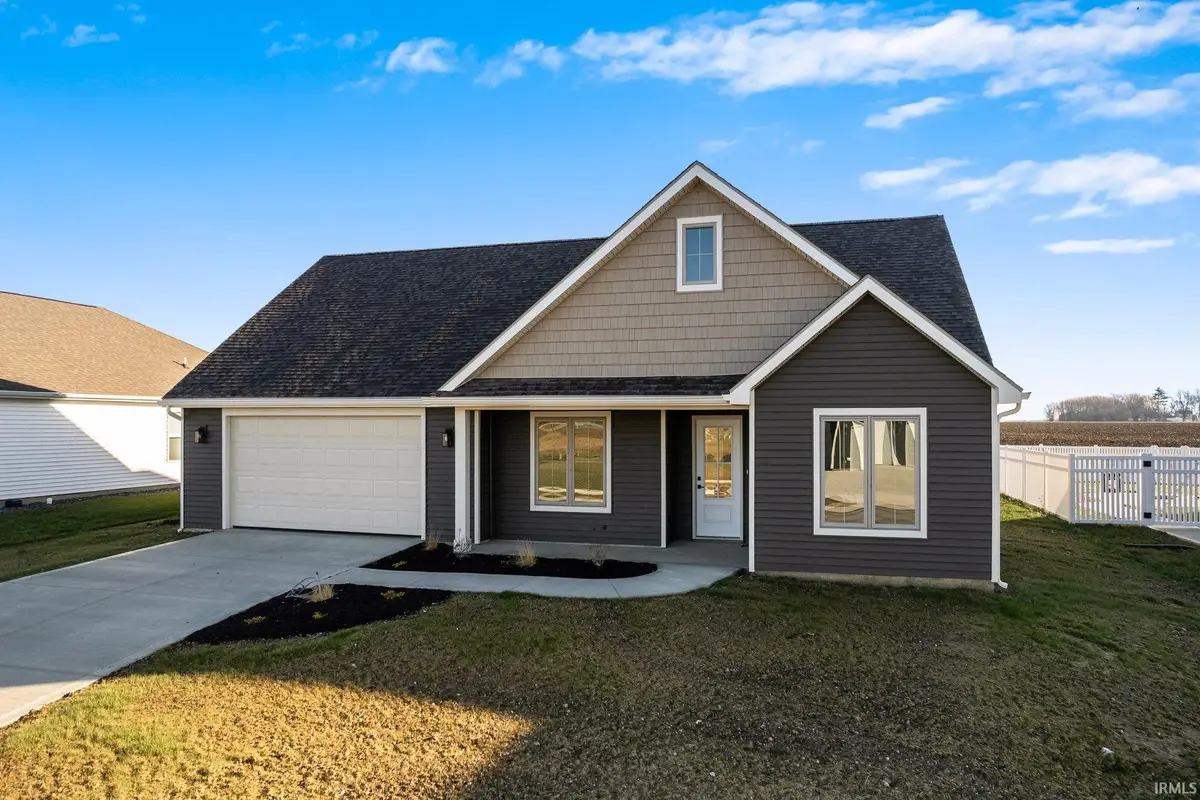

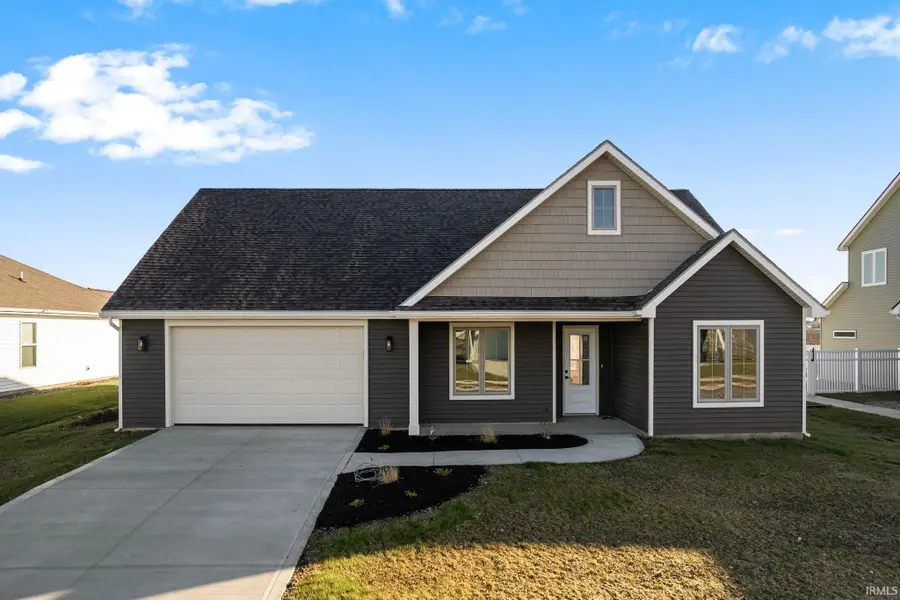
Listed by:nicholas huffman
Office:steffen group
MLS#:202442954
Source:Indiana Regional MLS
Price summary
- Price:$319,900
- Price per sq. ft.:$180.02
About this home
Tastefully crafted 3 bed, 2 bath, 1,750 SqFt ranch built by Excel Homes. Luxury Vinyl Plank floors throughout. Front bedroom could not only be used as a third bedroom, but also an office, den, etc. Custom kitchen cabinets with easy shut drawers, Laminate countertops, subway tile backsplash, large kitchen island and a pantry. Spacious open living room, dining room, and kitchen. Large windows throughout to provide plenty of natural lighting. Main bedroom suite features Tray ceilings, walk-in tile shower, separate sink/vanity, and a walk-in closet. The 10'x12' covered back porch is perfect for entertaining, relaxing, or watching that morning sunrise with a cup of coffee. Close to Archbold Wilson Park, downtown Ossian, and Fort Wayne! Interior pictures to come very soon! Completion is expected by Dec. 1.
Contact an agent
Home facts
- Year built:2024
- Listing Id #:202442954
- Added:282 day(s) ago
- Updated:August 14, 2025 at 07:26 AM
Rooms and interior
- Bedrooms:3
- Total bathrooms:2
- Full bathrooms:2
- Living area:1,777 sq. ft.
Heating and cooling
- Cooling:Central Air
- Heating:Forced Air, Gas
Structure and exterior
- Roof:Asphalt, Shingle
- Year built:2024
- Building area:1,777 sq. ft.
- Lot area:0.27 Acres
Schools
- High school:Norwell
- Middle school:Norwell
- Elementary school:Ossian
Utilities
- Water:City
- Sewer:City
Finances and disclosures
- Price:$319,900
- Price per sq. ft.:$180.02
- Tax amount:$752
New listings near 519 Aviation Drive
- New
 $385,000Active3 beds 2 baths2,776 sq. ft.
$385,000Active3 beds 2 baths2,776 sq. ft.10850 N State Road 1 Highway, Ossian, IN 46777
MLS# 202531141Listed by: STEFFEN GROUP  $199,000Pending4 beds 3 baths2,361 sq. ft.
$199,000Pending4 beds 3 baths2,361 sq. ft.209 N Ogden Street, Ossian, IN 46777
MLS# 202530626Listed by: STEFFEN GROUP $369,900Pending3 beds 2 baths2,224 sq. ft.
$369,900Pending3 beds 2 baths2,224 sq. ft.3703 E 1000 N, Ossian, IN 46777
MLS# 202528993Listed by: MIKE THOMAS ASSOC., INC $305,000Pending4 beds 2 baths1,658 sq. ft.
$305,000Pending4 beds 2 baths1,658 sq. ft.6897 N State Road 1, Ossian, IN 46777
MLS# 202528323Listed by: STEFFEN GROUP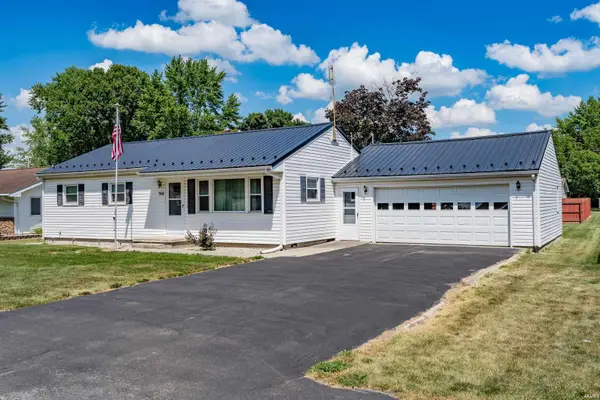 $179,900Pending3 beds 2 baths1,008 sq. ft.
$179,900Pending3 beds 2 baths1,008 sq. ft.708 N Metts Street, Ossian, IN 46777
MLS# 202527918Listed by: F.C. TUCKER FORT WAYNE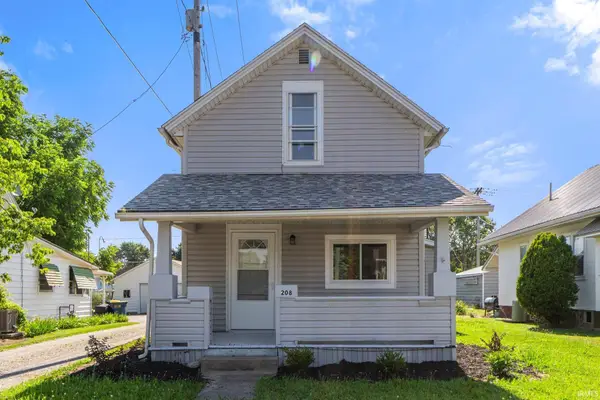 $169,900Pending3 beds 1 baths1,396 sq. ft.
$169,900Pending3 beds 1 baths1,396 sq. ft.208 N Jefferson Street, Ossian, IN 46777
MLS# 202526007Listed by: CENTURY 21 BRADLEY REALTY, INC $199,900Pending1 beds 1 baths2,400 sq. ft.
$199,900Pending1 beds 1 baths2,400 sq. ft.4524 E 800 N, Ossian, IN 46777
MLS# 202525476Listed by: FAIRFIELD GROUP REALTORS, INC.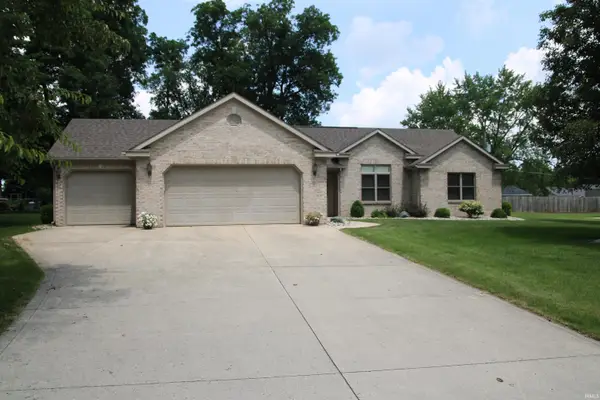 $280,000Pending3 beds 2 baths1,610 sq. ft.
$280,000Pending3 beds 2 baths1,610 sq. ft.420 Beechwood Drive, Ossian, IN 46777
MLS# 202524952Listed by: MCBRIDE & ASSOCIATES REAL ESTA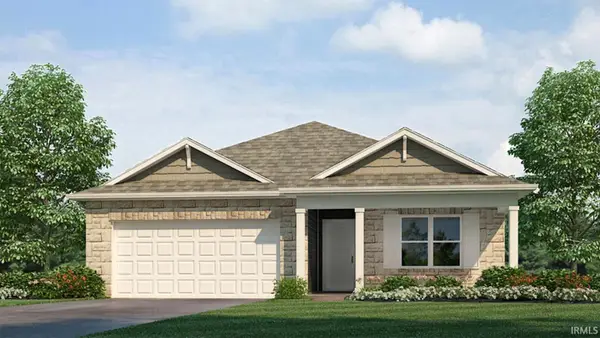 $279,900Active3 beds 2 baths1,498 sq. ft.
$279,900Active3 beds 2 baths1,498 sq. ft.410 Piper Court, Ossian, IN 46777
MLS# 202524867Listed by: DRH REALTY OF INDIANA, LLC $299,900Active4 beds 2 baths1,771 sq. ft.
$299,900Active4 beds 2 baths1,771 sq. ft.406 Piper Court, Ossian, IN 46777
MLS# 202524816Listed by: DRH REALTY OF INDIANA, LLC

