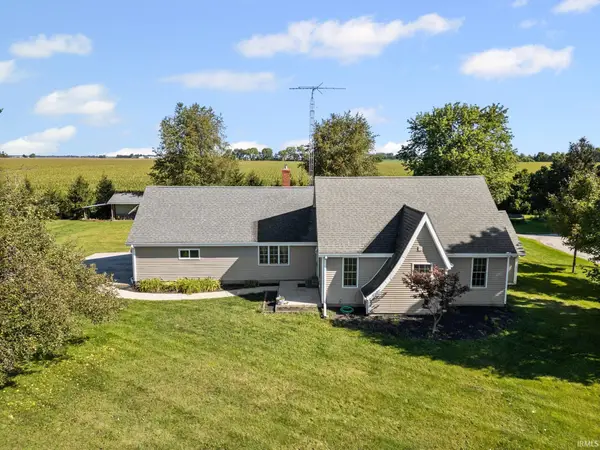10625 E 600 S, Otterbein, IN 47970
Local realty services provided by:ERA Crossroads
Listed by:james cackley
Office:cackley real estate
MLS#:202536550
Source:Indiana Regional MLS
Price summary
- Price:$270,000
- Price per sq. ft.:$150
About this home
Are you ready to make that move to the country? Now's the time! The covered front porch greets you when you pull into the drive. Once inside the open floor plan will allow you to view the kitchen, dining, and great room. The kitchen hosts a breakfast bar, pantry, and the entry to the mud/laundry/utility room. It's grand in size and can hold all of your storage needs as well as everything else already in place. The wraparound kitchen style will give the owner space to whip up their favorite meals and entertain with ease. Walking into the great room you'll notice the cozy fireplace as well as the glass sliding door that leads out the large wood deck. There you'll be able to look at all of the fields surrounding you and listen to nature's symphony any time of day. We think you'll fall in love with the home and it's surroundings. There is plenty of opportunity to update some areas of the home and make it your own!
Contact an agent
Home facts
- Year built:1979
- Listing ID #:202536550
- Added:1 day(s) ago
- Updated:September 11, 2025 at 03:07 PM
Rooms and interior
- Bedrooms:3
- Total bathrooms:2
- Full bathrooms:2
- Living area:1,800 sq. ft.
Heating and cooling
- Cooling:Central Air
- Heating:Forced Air, Propane
Structure and exterior
- Roof:Metal
- Year built:1979
- Building area:1,800 sq. ft.
- Lot area:1 Acres
Schools
- High school:Benton Central
- Middle school:Benton Central
- Elementary school:Otterbein
Utilities
- Water:Well
- Sewer:Septic
Finances and disclosures
- Price:$270,000
- Price per sq. ft.:$150
- Tax amount:$1,556
New listings near 10625 E 600 S
 $255,000Pending3 beds 2 baths1,756 sq. ft.
$255,000Pending3 beds 2 baths1,756 sq. ft.9298 E State Road 26, Otterbein, IN 47970
MLS# 202534573Listed by: ALVAREZ REAL ESTATE- Open Thu, 5 to 7pm
 $225,000Active3 beds 1 baths1,992 sq. ft.
$225,000Active3 beds 1 baths1,992 sq. ft.107 E 4th Street, Otterbein, IN 47970
MLS# 202532580Listed by: THE REAL ESTATE AGENCY  $149,900Active4 beds 1 baths1,120 sq. ft.
$149,900Active4 beds 1 baths1,120 sq. ft.307 S Johnson Street, Otterbein, IN 47970
MLS# 202529248Listed by: RE/MAX AT THE CROSSING $214,999Pending4 beds 2 baths3,138 sq. ft.
$214,999Pending4 beds 2 baths3,138 sq. ft.102 E Peterson Street, Otterbein, IN 47970
MLS# 202523069Listed by: RAECO REALTY $224,999Active3 beds 2 baths1,436 sq. ft.
$224,999Active3 beds 2 baths1,436 sq. ft.402 E Oxford Street, Otterbein, IN 47970
MLS# 202518032Listed by: KELLER WILLIAMS REALTY GROUP $584,900Active4 beds 3 baths3,819 sq. ft.
$584,900Active4 beds 3 baths3,819 sq. ft.10872 N 875 E, Otterbein, IN 47970
MLS# 202519842Listed by: KELLER WILLIAMS LAFAYETTE $60,000Active1.06 Acres
$60,000Active1.06 Acres10240 E 975 N Lot 37, Otterbein, IN 47970
MLS# 202319347Listed by: TRUEBLOOD REAL ESTATE $60,000Active1.06 Acres
$60,000Active1.06 Acres10240 E 975 N Lot 38, Otterbein, IN 47970
MLS# 202319348Listed by: TRUEBLOOD REAL ESTATE $60,000Active1.06 Acres
$60,000Active1.06 Acres10240 E 975 N Lot 39, Otterbein, IN 47970
MLS# 202319349Listed by: TRUEBLOOD REAL ESTATE
