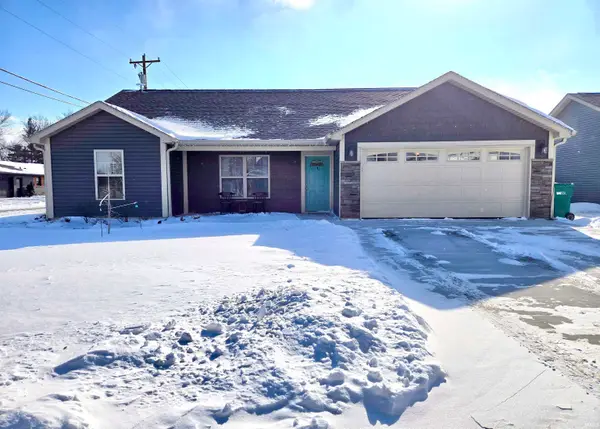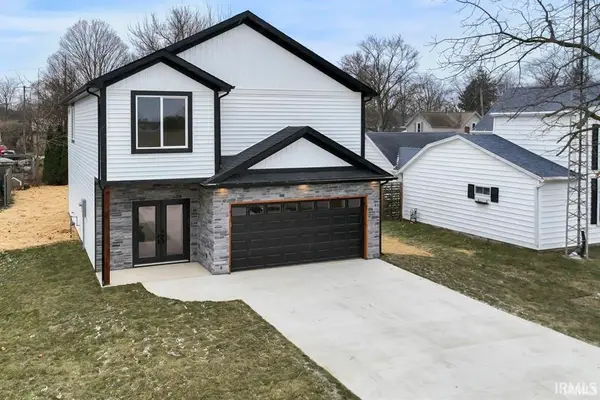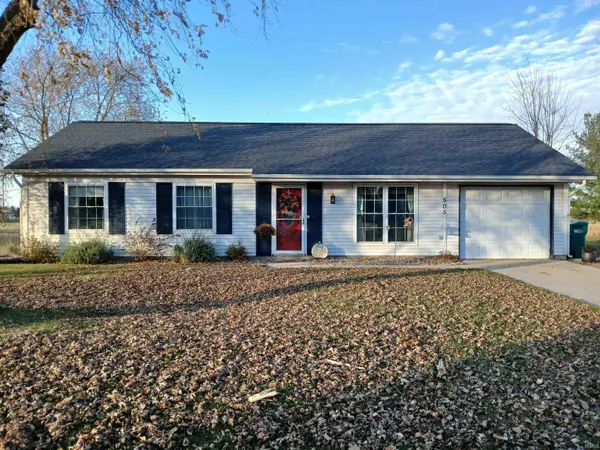Local realty services provided by:ERA First Advantage Realty, Inc.
Listed by: paul bunchAgt: 765-414-3100
Office: keller williams lafayette
MLS#:202545837
Source:Indiana Regional MLS
Price summary
- Price:$249,900
- Price per sq. ft.:$173.54
About this home
Welcome to 513 S. Kerkhoff Ave. in Otterbein! You don't want to miss out on this one! Totally & tastefully remodeled inside, & move-in ready! You'll feel like you're stepping into a new home! This home abounds with natural light, & features 4 bedrooms, 2 full baths, & 1440 sq ft of living space. New roof, new paint, floors, windows, Central Air, range, dishwasher, refrigerator, bathroom fixtures, light fixtures, front door, patio doors, deck, siding, gutters & more! You'll find plenty of entertaining space in the home, & on the new deck. Spacious backyard backs up to a peaceful field. Small town living, & only a little more than 20 minutes to the Purdue Campus or downtown Lafayette. Over-sized 1-car garage with opener measures 23 by 13. Other than a washer & dryer, all appliances are included with the sale of this beautiful home! Current property taxes reflect NO exemptions.
Contact an agent
Home facts
- Year built:1978
- Listing ID #:202545837
- Added:88 day(s) ago
- Updated:February 10, 2026 at 08:36 AM
Rooms and interior
- Bedrooms:4
- Total bathrooms:2
- Full bathrooms:2
- Living area:1,440 sq. ft.
Heating and cooling
- Cooling:Central Air
- Heating:Electric, Forced Air
Structure and exterior
- Roof:Asphalt, Shingle
- Year built:1978
- Building area:1,440 sq. ft.
- Lot area:0.21 Acres
Schools
- High school:Benton Central
- Middle school:Benton Central
- Elementary school:Otterbein
Utilities
- Water:City
- Sewer:City
Finances and disclosures
- Price:$249,900
- Price per sq. ft.:$173.54
- Tax amount:$2,571
New listings near 513 S Kerkhoff Avenue
 $280,000Pending3 beds 2 baths1,492 sq. ft.
$280,000Pending3 beds 2 baths1,492 sq. ft.110 E Oxford Street, Otterbein, IN 47970
MLS# 202603323Listed by: TRUEBLOOD REAL ESTATE $169,900Pending3 beds 2 baths1,568 sq. ft.
$169,900Pending3 beds 2 baths1,568 sq. ft.408 E 1st Street, Otterbein, IN 47970
MLS# 202603269Listed by: F.C. TUCKER/SHOOK $335,000Pending3 beds 3 baths2,123 sq. ft.
$335,000Pending3 beds 3 baths2,123 sq. ft.403 E Oxford Street, Otterbein, IN 47970
MLS# 202602140Listed by: CAMPOS REAL ESTATE SERVICES $230,000Pending3 beds 1 baths1,136 sq. ft.
$230,000Pending3 beds 1 baths1,136 sq. ft.204 N Meadow Street, Otterbein, IN 47970
MLS# 202601005Listed by: REDLOW GROUP $185,000Pending3 beds 1 baths1,080 sq. ft.
$185,000Pending3 beds 1 baths1,080 sq. ft.505 W Darby Drive, Otterbein, IN 47970
MLS# 202545944Listed by: ROGERS AUCTION & REAL ESTATE $199,000Pending3 beds 1 baths1,992 sq. ft.
$199,000Pending3 beds 1 baths1,992 sq. ft.107 E 4th Street, Otterbein, IN 47970
MLS# 202532580Listed by: THE REAL ESTATE AGENCY

