9596 W 575 S, Owensville, IN 47665
Local realty services provided by:ERA Crossroads
Listed by: trae daubyCell: 812-777-4611
Office: dauby real estate
MLS#:202538517
Source:Indiana Regional MLS
Price summary
- Price:$300,000
- Price per sq. ft.:$127.33
About this home
This spacious one-story manufactured ranch offers over 2,300 sq. ft. of living space on a 1-acre lot in Owensville, featuring 5 bedrooms and 2 full baths. The home opens into a bright living room, where large windows fill the space with light and a wooden archway connects seamlessly to the dining area and kitchen. The eat-in kitchen is designed for both function and style, featuring a central island, abundant cabinetry, and stainless steel appliances installed in 2024. The massive primary suite includes a sitting area, oversized walk-in closet with new features, and a luxurious bathroom with dual sinks, a standing shower, and a garden tub. Four additional bedrooms share a second full bath, providing plenty of flexibility. Added highlights include a laundry room with cabinetry, crown molding, and new flooring. Set on a full acre with open farmland views, the property also includes a fire pit with lighting, an attached 2-car garage, a second detached garage with workshop space, and a storage shed.
Contact an agent
Home facts
- Year built:2005
- Listing ID #:202538517
- Added:86 day(s) ago
- Updated:December 17, 2025 at 10:50 AM
Rooms and interior
- Bedrooms:5
- Total bathrooms:2
- Full bathrooms:2
- Living area:2,356 sq. ft.
Heating and cooling
- Cooling:Central Air
- Heating:Forced Air
Structure and exterior
- Year built:2005
- Building area:2,356 sq. ft.
- Lot area:1 Acres
Schools
- High school:Gibson Southern
- Middle school:Owensville
- Elementary school:Owensville
Utilities
- Water:Public
- Sewer:Septic
Finances and disclosures
- Price:$300,000
- Price per sq. ft.:$127.33
- Tax amount:$1,853
New listings near 9596 W 575 S
- New
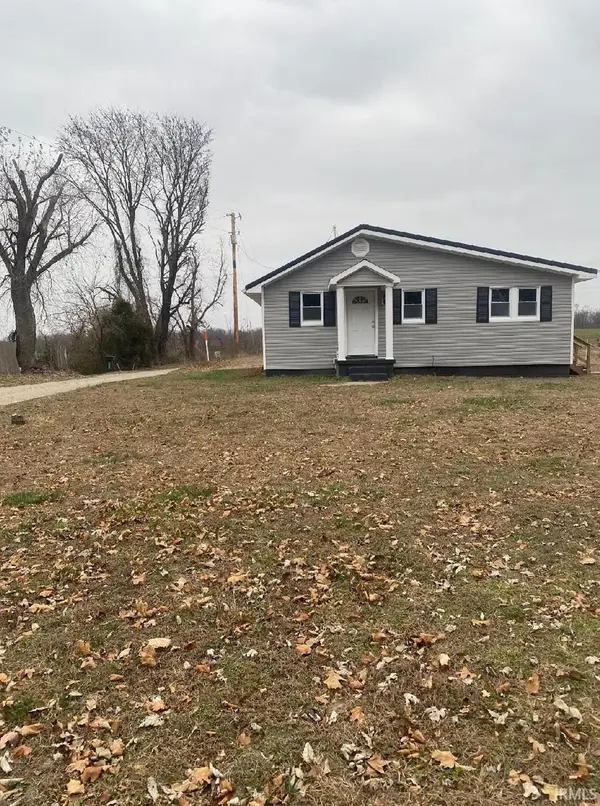 $149,900Active2 beds 1 baths720 sq. ft.
$149,900Active2 beds 1 baths720 sq. ft.10489 W 750 S Road, Owensville, IN 47665
MLS# 202548646Listed by: MISSION REAL ESTATE GROUP INC. 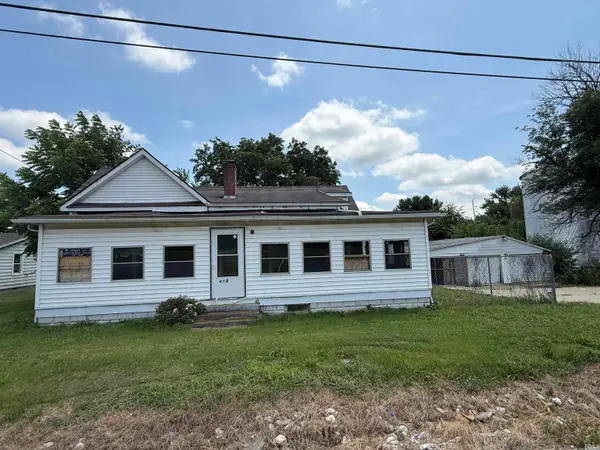 $60,000Pending3 beds 2 baths2,080 sq. ft.
$60,000Pending3 beds 2 baths2,080 sq. ft.415 S Mill Street, Owensville, IN 47665
MLS# 202548093Listed by: EUPHORIC DEVELOPMENT PARTNERS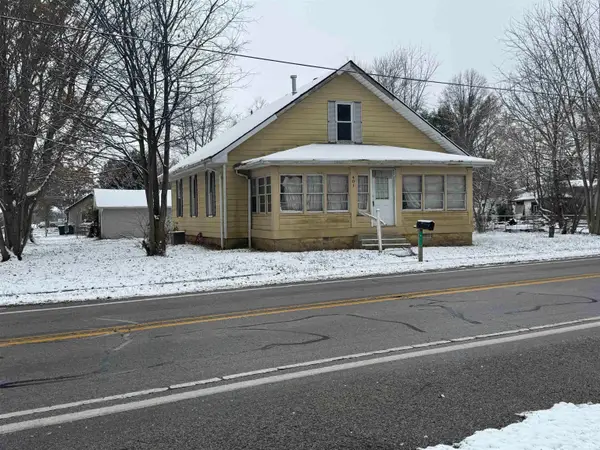 $85,000Pending2 beds 2 baths1,235 sq. ft.
$85,000Pending2 beds 2 baths1,235 sq. ft.401 W Brummitt Street, Owensville, IN 47665
MLS# 202547946Listed by: EUPHORIC DEVELOPMENT PARTNERS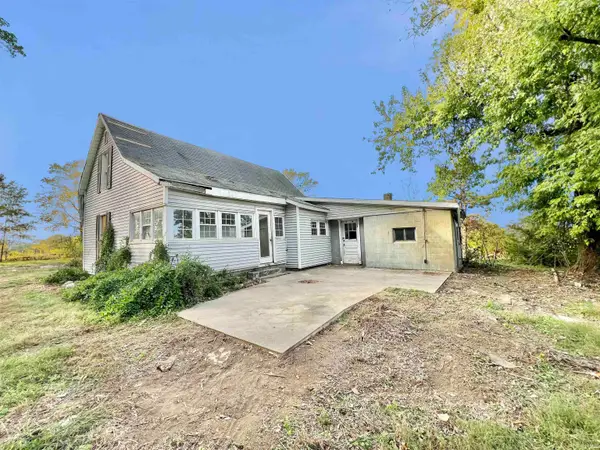 $79,900Active2 beds 1 baths968 sq. ft.
$79,900Active2 beds 1 baths968 sq. ft.10170 W 565 S, Owensville, IN 47665
MLS# 202547652Listed by: KELLER WILLIAMS CAPITAL REALTY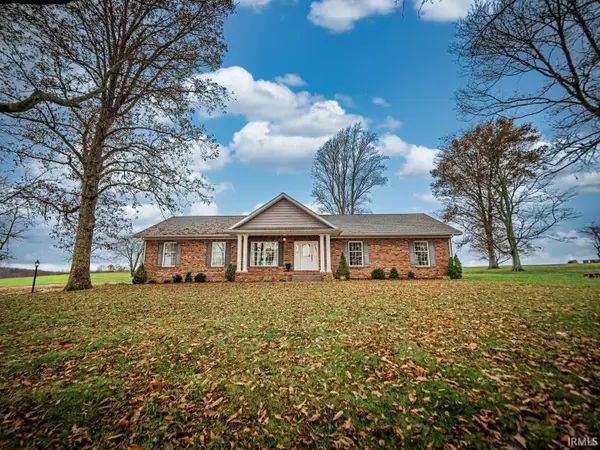 $374,900Pending3 beds 2 baths1,588 sq. ft.
$374,900Pending3 beds 2 baths1,588 sq. ft.7075 S 500 W, Owensville, IN 47665
MLS# 202547549Listed by: F.C. TUCKER EMGE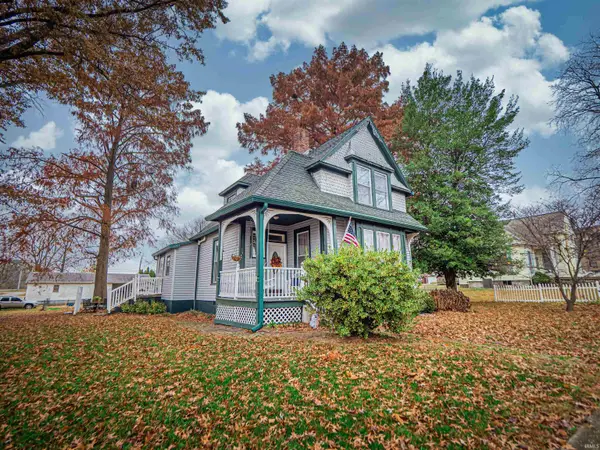 $222,500Active2 beds 2 baths1,797 sq. ft.
$222,500Active2 beds 2 baths1,797 sq. ft.406 S Main Street, Owensville, IN 47665
MLS# 202547530Listed by: F.C. TUCKER EMGE $219,000Active3 beds 2 baths1,080 sq. ft.
$219,000Active3 beds 2 baths1,080 sq. ft.8874 S Meadow Lane, Owensville, IN 47665
MLS# 202546707Listed by: CATANESE REAL ESTATE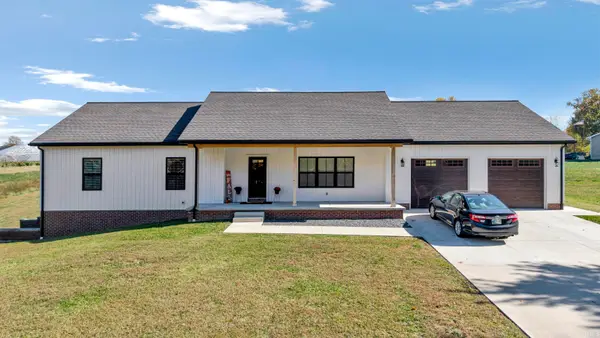 $389,990Active4 beds 3 baths2,800 sq. ft.
$389,990Active4 beds 3 baths2,800 sq. ft.5142 S Sr 65, Owensville, IN 47665
MLS# 202546118Listed by: RE/MAX REVOLUTION Listed by ERA$474,900Active5 beds 4 baths2,838 sq. ft.
Listed by ERA$474,900Active5 beds 4 baths2,838 sq. ft.11145 W 800 S, Owensville, IN 47665
MLS# 202546000Listed by: ERA FIRST ADVANTAGE REALTY, INC $474,500Pending3 beds 3 baths2,859 sq. ft.
$474,500Pending3 beds 3 baths2,859 sq. ft.6587 W Pinetree Lane, Owensville, IN 47665
MLS# 202545699Listed by: CENTURY 21 CLASSIC REALTY
